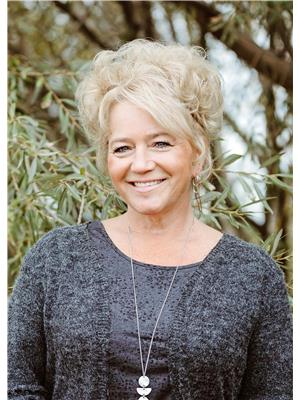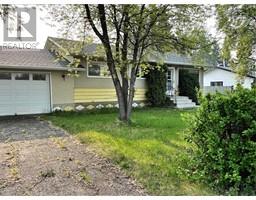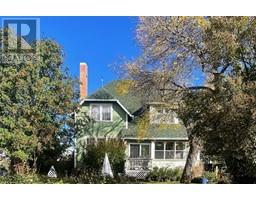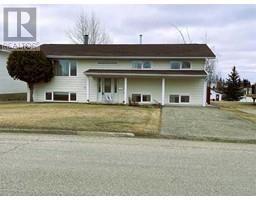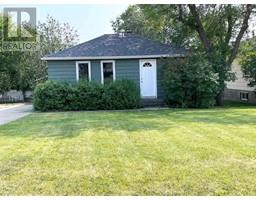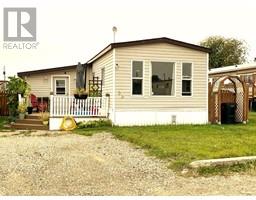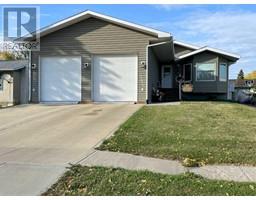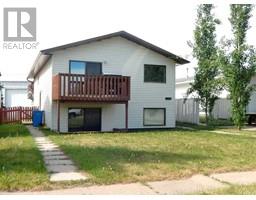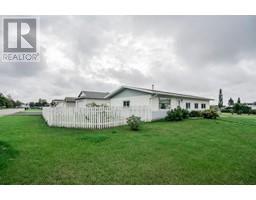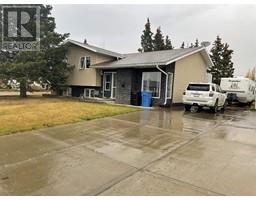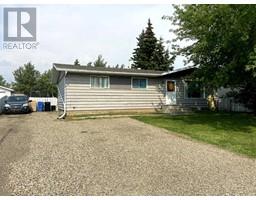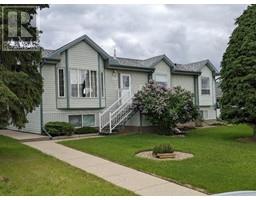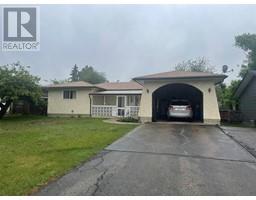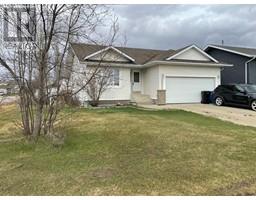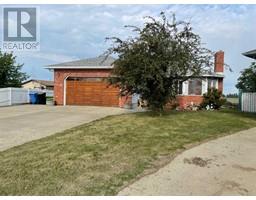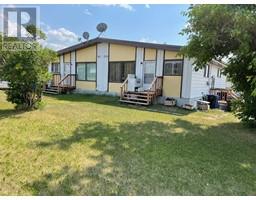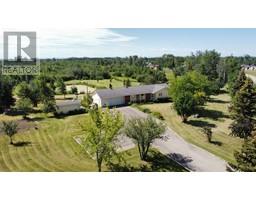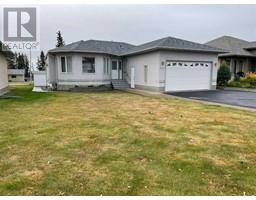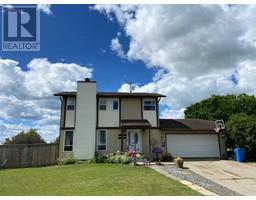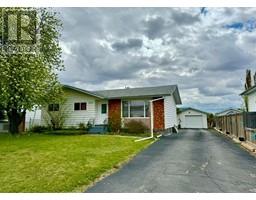10609 105 Street, Fairview, Alberta, CA
Address: 10609 105 Street, Fairview, Alberta
Summary Report Property
- MKT IDA2090694
- Building TypeHouse
- Property TypeSingle Family
- StatusBuy
- Added10 weeks ago
- Bedrooms5
- Bathrooms3
- Area1403 sq. ft.
- DirectionNo Data
- Added On16 Feb 2024
Property Overview
Affordable Family Home now asking only $259,900.00 ! Check this 5Home Bedroom Home Out! This home of 1403 sq. ft. +/- hosting on the Main Level is an open concept Kitchen/Dining area (2017 - New Cabinets, Quartz Counters, Apron Kitchen Sink, Updated Appliances Including a Gas Stove and Commercial Over Head Commercial Fan), Large Living Room with a Wood Built-in Fireplace, 3 Bedrooms, 1 Full Bath & ¾ Ensuite plus Laundry on the Entrance Level (Services for the Dryer are Gas or Power). The basement is Fully Finished (2015) Boasting a ¾ Bath, Spacious Rumpus Living Area (is wired with individual breakers to for ease in creating an In-Law Suite, if you desire), Cold Room, Storage Room (may be converted into a 6th Bedroom or Office) Updated Exterior Doors including the Patio Door leading to the Palatial Deck (2020); All the Windows were updated 2015 – 2020. The spacious fenced landscaped yard is complete with a single vehicle garage(insulated), Concrete Pad (2022), East Fence and Gate (2020). Added Notes: All new Window Coverings, Shingles (2012 - 30 year), 2023 – Full Exterior Wrap (less the stone areas), Vinyl Siding for a Fresh New Look. Give us a call today and let’s take a view at your new home. (Photos were supplied by the client). (id:51532)
Tags
| Property Summary |
|---|
| Building |
|---|
| Land |
|---|
| Level | Rooms | Dimensions |
|---|---|---|
| Basement | Recreational, Games room | 22.92 Ft x 26.08 Ft |
| 3pc Bathroom | .00 Ft x .00 Ft | |
| Bedroom | 11.00 Ft x 12.50 Ft | |
| Bedroom | 11.33 Ft x 11.00 Ft | |
| Main level | Other | 19.17 Ft x 13.08 Ft |
| Living room | 22.75 Ft x 12.92 Ft | |
| 4pc Bathroom | 7.25 Ft x 7.08 Ft | |
| Bedroom | 10.67 Ft x 12.00 Ft | |
| Bedroom | 9.50 Ft x 12.00 Ft | |
| Primary Bedroom | 10.50 Ft x 12.42 Ft | |
| 3pc Bathroom | .00 Ft x .00 Ft |
| Features | |||||
|---|---|---|---|---|---|
| See remarks | Other | No Smoking Home | |||
| Other | Detached Garage(1) | Refrigerator | |||
| Range - Gas | Dishwasher | Hood Fan | |||
| None | |||||

















































