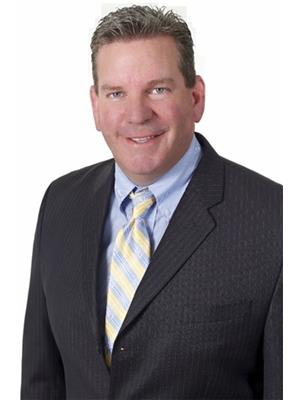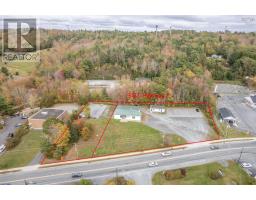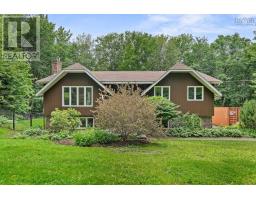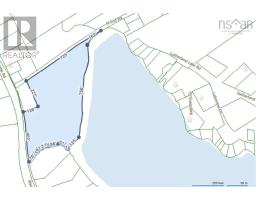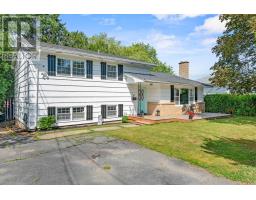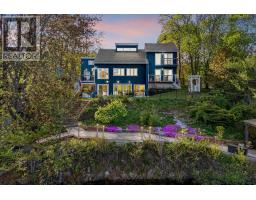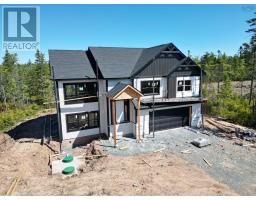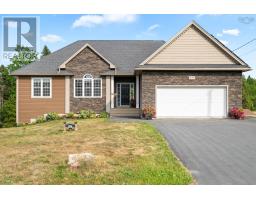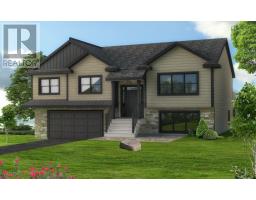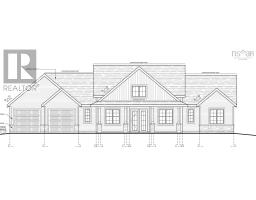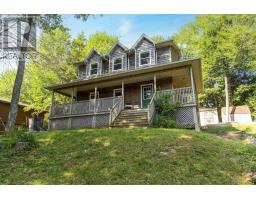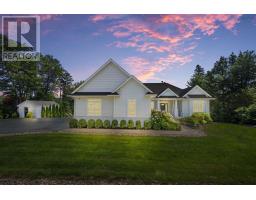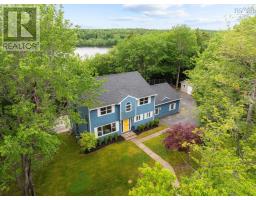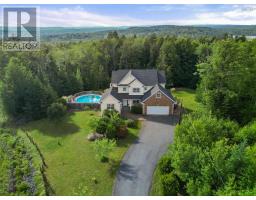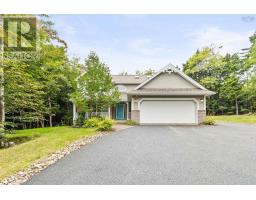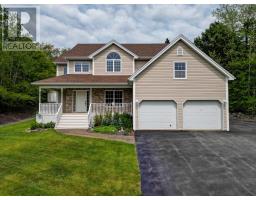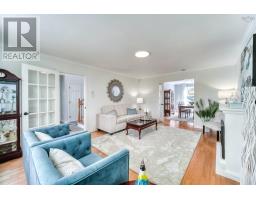412 Lockview Road, Fall River, Nova Scotia, CA
Address: 412 Lockview Road, Fall River, Nova Scotia
Summary Report Property
- MKT ID202514319
- Building TypeHouse
- Property TypeSingle Family
- StatusBuy
- Added4 days ago
- Bedrooms3
- Bathrooms2
- Area1765 sq. ft.
- DirectionNo Data
- Added On23 Sep 2025
Property Overview
Welcome to 412 Lockview Rd in Fall River! Perched high above the road, nestled amongst the trees, this custom-built cedar chalet offers breathtaking views of the countryside and Fletchers Lake. Situated on a generous 1.32-acre, double-wide forested lot, this charming home features 3 bedrooms and 2 bathrooms. You'll appreciate the convenience of a single-car garage with direct access to an unfinished basement, providing ample storage space. The paved driveway offers parking for up to four vehicles. Lockview Road is a sought-after location known for its proximity to all levels of schools, beautiful lake views and access, and safe sidewalks. This area offers a similar appeal to Shore Drive in Bedford, but at a more accessible price point. If you're searching for a distinctive home with a unique design, this could be the perfect fit for you. Don't miss the chance to experience it firsthand. Call a real estate agent today to book a viewing. (id:51532)
Tags
| Property Summary |
|---|
| Building |
|---|
| Level | Rooms | Dimensions |
|---|---|---|
| Second level | Primary Bedroom | 12.7x16.10 |
| Bedroom | 14.11x11.0 | |
| Bedroom | 10.7x16.10 | |
| Bath (# pieces 1-6) | 4.8x7.8 | |
| Basement | Other | 33.10x18.11 |
| Main level | Living room | 15.7x19.7 |
| Dining room | 11.5x19.6 | |
| Eat in kitchen | 14.10x12.2 | |
| Laundry room | 8.2x11.3 | |
| Bath (# pieces 1-6) | 3.11x5.1 |
| Features | |||||
|---|---|---|---|---|---|
| Treed | Sloping | Garage | |||
| Paved Yard | Walk out | ||||



















































