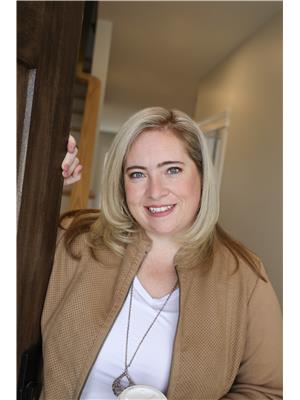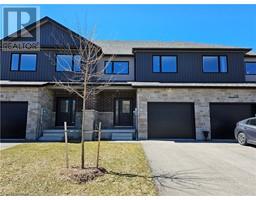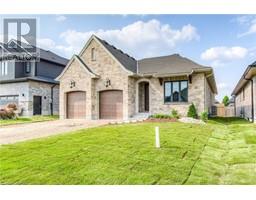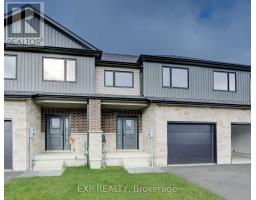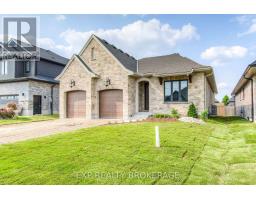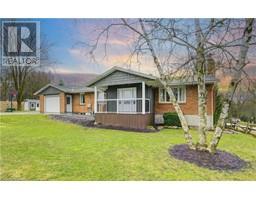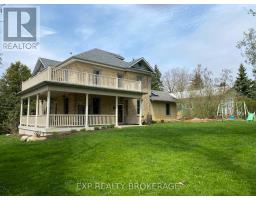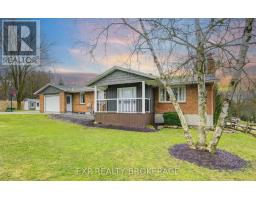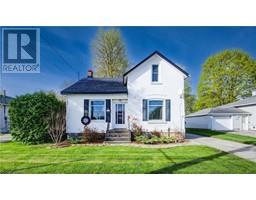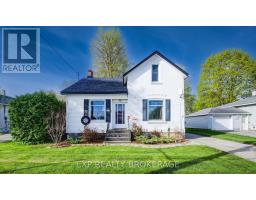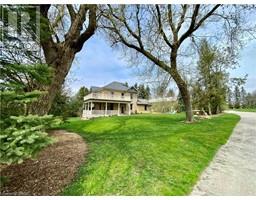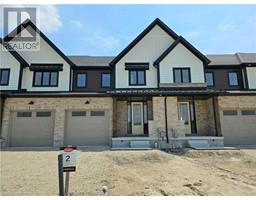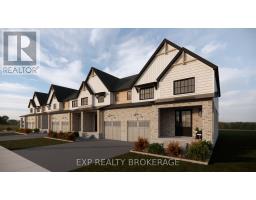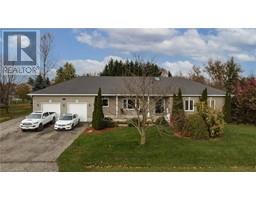3064 ADELAIDE Street Howick Twp, Fordwich, Ontario, CA
Address: 3064 ADELAIDE Street, Fordwich, Ontario
Summary Report Property
- MKT ID40528666
- Building TypeHouse
- Property TypeSingle Family
- StatusBuy
- Added16 weeks ago
- Bedrooms4
- Bathrooms1
- Area1460 sq. ft.
- DirectionNo Data
- Added On20 Jan 2024
Property Overview
Seize this extraordinary chance to own a piece of Fordwich's rich history! This unique dwelling, formerly the CPR station agent's house, was relocated to its current site and placed on a poured concrete foundation in 1960. Nestled on a generous 1-acre lot, the residence underwent a rejuvenating transformation in 2021, featuring new vinyl windows and siding. Retaining some of the original house's charm, including the side overhang and robust support beams, this property offers a distinctive blend of historical allure and modern updates. Step inside to explore the endless possibilities within its 3+1 bedrooms, mud room, spacious country kitchen, and a partially finished basement. The home is equipped with a wood/oil combination furnace, ensuring efficient and cost-effective heating, complemented by a private drilled well, water softener, and UV filtration system. All appliances, as well as extra firewood, are included for your convenience. A detached 24'x30' garage awaits, ideal for car enthusiasts or those with a passion for collecting toys for big boys. This solidly built home not only presents numerous potentials but also comes with a captivating backstory to share with friends and family. Don't miss out on the chance to be part of Fordwich's narrative by making this property your own! (id:51532)
Tags
| Property Summary |
|---|
| Building |
|---|
| Land |
|---|
| Level | Rooms | Dimensions |
|---|---|---|
| Second level | Bedroom | 14'11'' x 9'6'' |
| Bedroom | 17'2'' x 8'3'' | |
| Primary Bedroom | 16'9'' x 10'5'' | |
| Basement | Recreation room | 30'0'' x 13'9'' |
| Main level | Bedroom | 11'10'' x 9'5'' |
| Dining room | 18'8'' x 9'9'' | |
| Living room | 18'9'' x 9'5'' | |
| Eat in kitchen | 17'0'' x 10'11'' | |
| 4pc Bathroom | 9'6'' x 6'2'' | |
| Mud room | 10'9'' x 10'11'' |
| Features | |||||
|---|---|---|---|---|---|
| Crushed stone driveway | Country residential | Detached Garage | |||
| Central Vacuum | Dryer | Refrigerator | |||
| Stove | Water softener | Washer | |||
| None | |||||











































