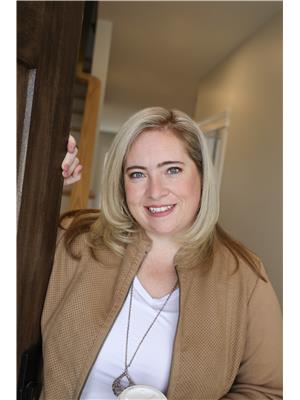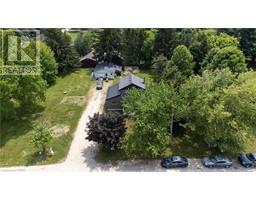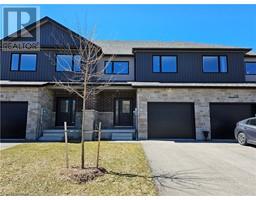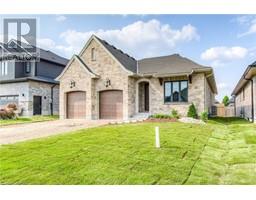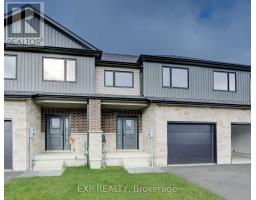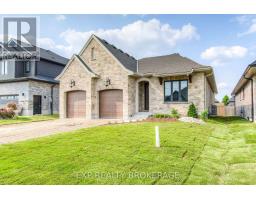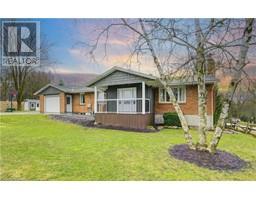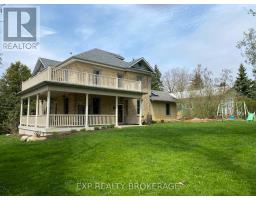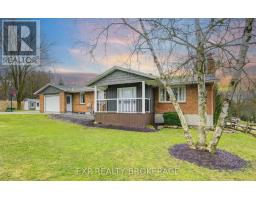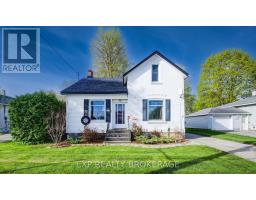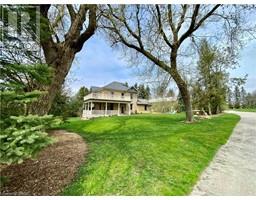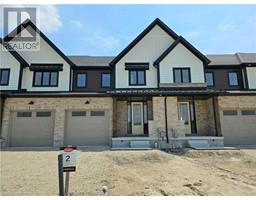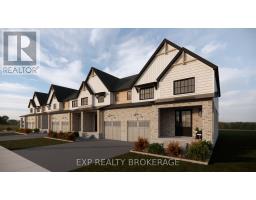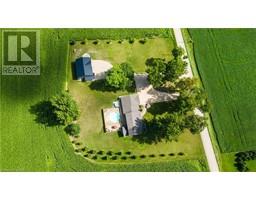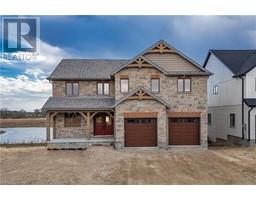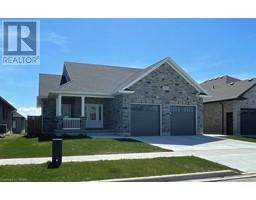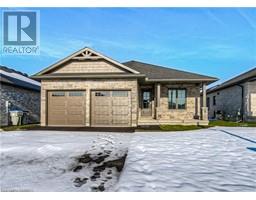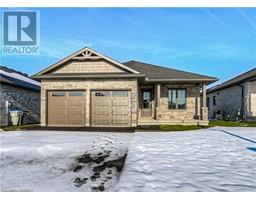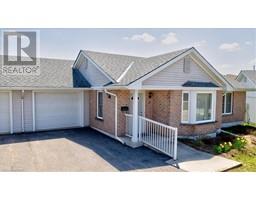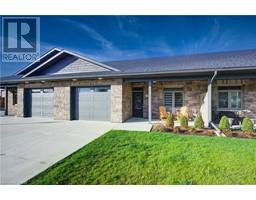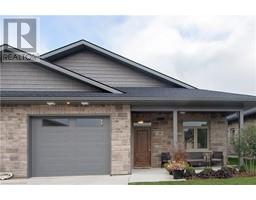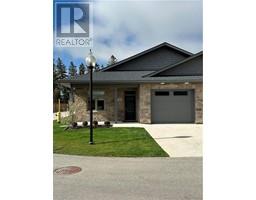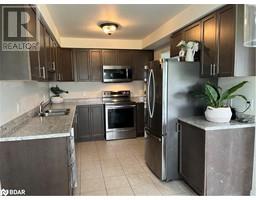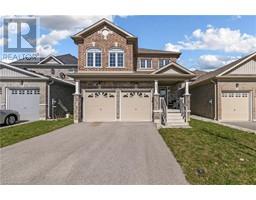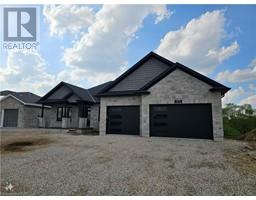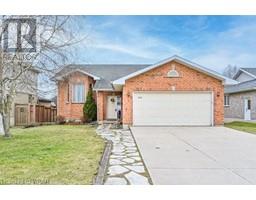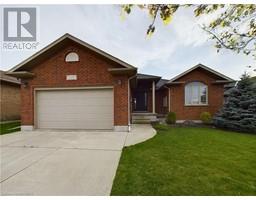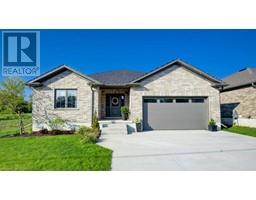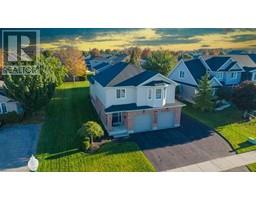558 ELIZABETH Street E 32 - Listowel, Listowel, Ontario, CA
Address: 558 ELIZABETH Street E, Listowel, Ontario
Summary Report Property
- MKT ID40583740
- Building TypeHouse
- Property TypeSingle Family
- StatusBuy
- Added1 weeks ago
- Bedrooms4
- Bathrooms2
- Area1602 sq. ft.
- DirectionNo Data
- Added On07 May 2024
Property Overview
Step back in time and embrace the charm of this inviting older home in the heart of Listowel. Situated on a spacious 165' deep lot, this property offers ample space for outdoor enjoyment and steps to the local recreation and parks. As you step through the front door, you're greeted by the warmth of a home that has stood the test of time. With four bedrooms, there's plenty of room for family and guests to feel right at home. The kitchen and baths have been thoughtfully renovated, seamlessly blending modern convenience with the character of yesteryear. With a fresh coat of paint throughout, each room invites you to create memories that will last a lifetime. From cozy evenings spent in the family room to gatherings of card games at the dining room table. Outside, a detached garage provides convenient storage for vehicles and outdoor equipment, while the expansive yard offers endless possibilities for gardening, play, or simply soaking in the serene surroundings. Located close to parks, ball diamonds, and just a stone's throw away from the hospital and downtown area, this property combines the tranquility of residential living with the convenience of urban amenities. Over the last several years, the big ticket items like roof, furnace, windows and electrical updates have all been completed. Don't miss your chance to enter the real estate market in the lovely town of Listowel. (id:51532)
Tags
| Property Summary |
|---|
| Building |
|---|
| Land |
|---|
| Level | Rooms | Dimensions |
|---|---|---|
| Second level | 2pc Bathroom | 5'9'' x 3'11'' |
| Primary Bedroom | 12'6'' x 12'0'' | |
| Bedroom | 12'3'' x 8'1'' | |
| Bedroom | 8'8'' x 15'1'' | |
| Main level | 4pc Bathroom | 7'9'' x 6'4'' |
| Primary Bedroom | 12'4'' x 12'6'' | |
| Office | 12'4'' x 13'5'' | |
| Living room | 20'3'' x 13'2'' | |
| Dining room | 10'6'' x 7'11'' | |
| Kitchen | 15'4'' x 8'3'' |
| Features | |||||
|---|---|---|---|---|---|
| Paved driveway | Detached Garage | Dishwasher | |||
| Dryer | Refrigerator | Stove | |||
| Water softener | Washer | Window Coverings | |||
| Central air conditioning | |||||

































