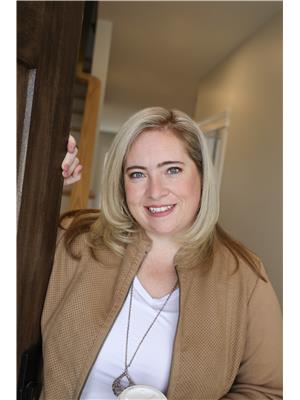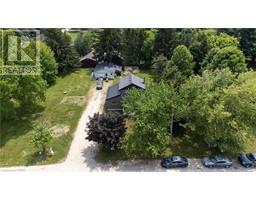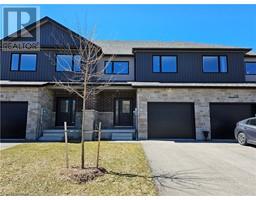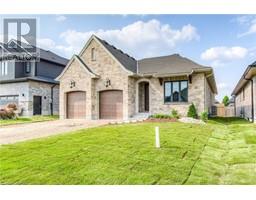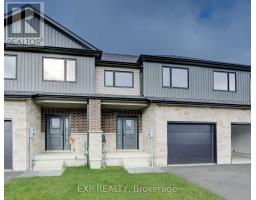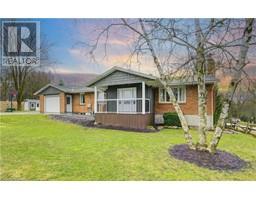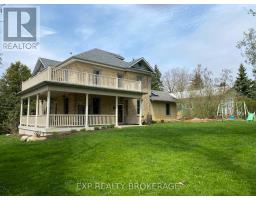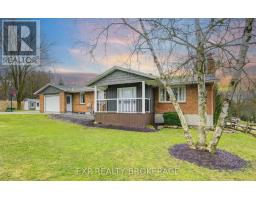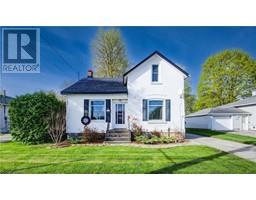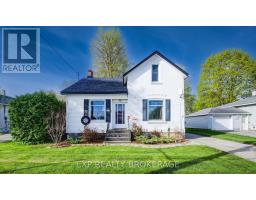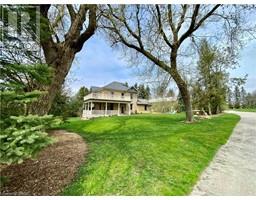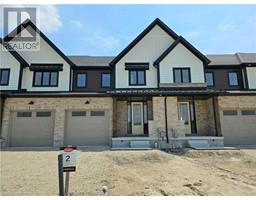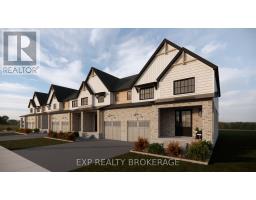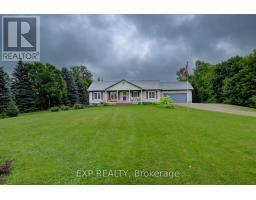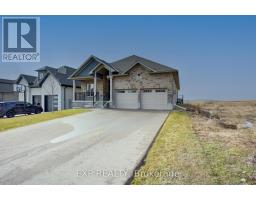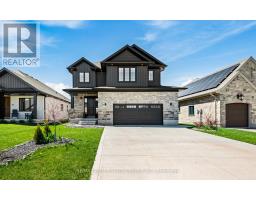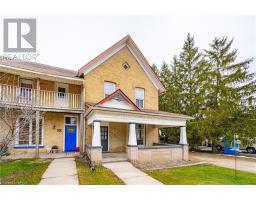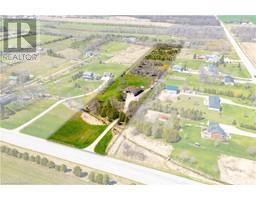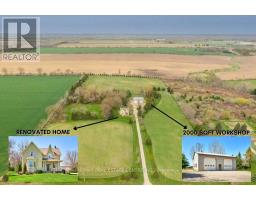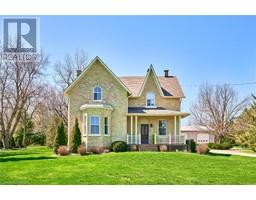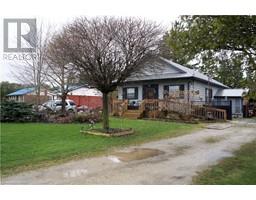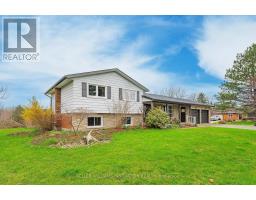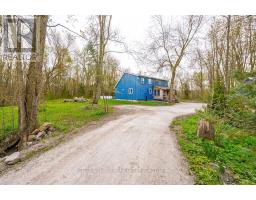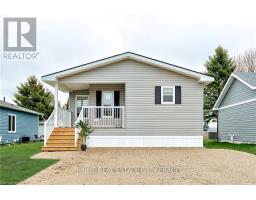19 CARRIAGE CROSSING, Mapleton, Ontario, CA
Address: 19 CARRIAGE CROSSING, Mapleton, Ontario
Summary Report Property
- MKT IDX8043878
- Building TypeHouse
- Property TypeSingle Family
- StatusBuy
- Added17 weeks ago
- Bedrooms3
- Bathrooms2
- Area0 sq. ft.
- DirectionNo Data
- Added On05 Feb 2024
Property Overview
Duimering Homes introduces Drayton's inaugural Net Zero home, seamlessly blending style, functionality, and sustainable energy efficiency in a charming community. Enjoy reduced operational costs with features like enhanced insulation, triple-pane windows, and advanced heating, cooling, and ventilation systems. The heart of the home is a spacious kitchen with custom cabinetry, captivating backsplash, and quartz countertops, flowing into a living room with a plaster fireplace, vaulted ceilings, and hardwood flooring. The primary retreat features a walk-in closet, tray ceiling, and a luxurious ensuite with a curbless shower, freestanding tub, and double vanity. The main floor includes two bedrooms, a full bathroom, a mudroom, and main-floor laundry. The basement offers potential for additional living space, configured for two bedrooms, a full bathroom, and a future rec room, with ample storage. Duimering Homes meticulously crafted this beautiful and environmentally conscious design. (id:51532)
Tags
| Property Summary |
|---|
| Building |
|---|
| Level | Rooms | Dimensions |
|---|---|---|
| Main level | Foyer | 3.63 m x 1.63 m |
| Laundry room | 2.18 m x 1.83 m | |
| Mud room | Measurements not available | |
| Bedroom | 3.96 m x 3.4 m | |
| Bedroom 2 | 3.3 m x 3.4 m | |
| Primary Bedroom | 5.77 m x 3.76 m | |
| Bathroom | 2.39 m x 1 m | |
| Bathroom | 3.91 m x 3.17 m | |
| Kitchen | 4.39 m x 3.51 m | |
| Living room | 5.77 m x 5.26 m | |
| Dining room | 3.56 m x 2.87 m |
| Features | |||||
|---|---|---|---|---|---|
| Attached Garage | Central air conditioning | ||||









































