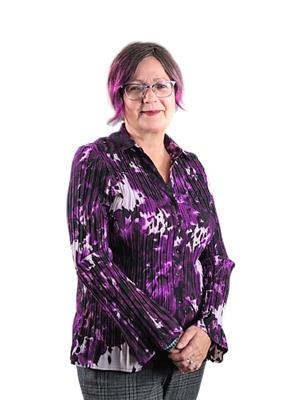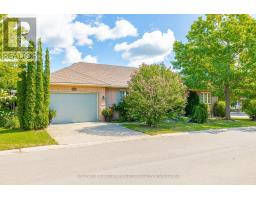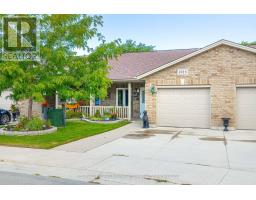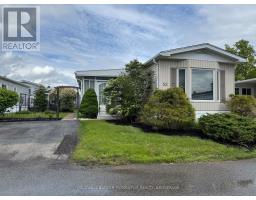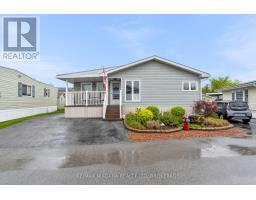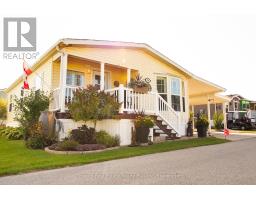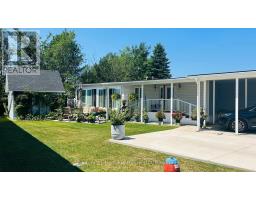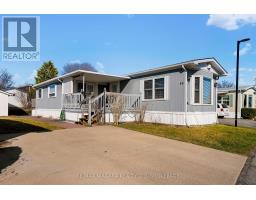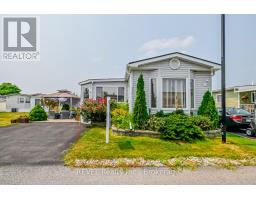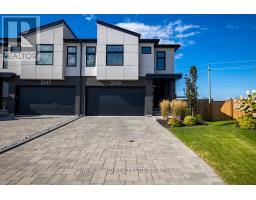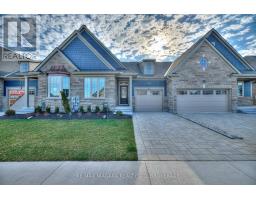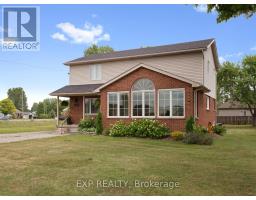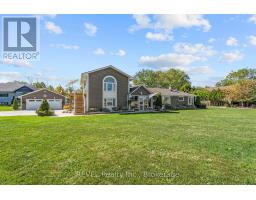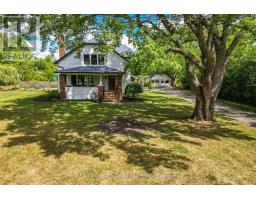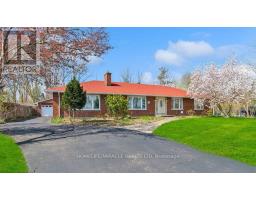179 - 3033 TOWNLINE ROAD, Fort Erie (Black Creek), Ontario, CA
Address: 179 - 3033 TOWNLINE ROAD, Fort Erie (Black Creek), Ontario
Summary Report Property
- MKT IDX12205264
- Building TypeMobile Home
- Property TypeSingle Family
- StatusBuy
- Added2 days ago
- Bedrooms2
- Bathrooms2
- Area1100 sq. ft.
- DirectionNo Data
- Added On20 Oct 2025
Property Overview
CHARMING 1400 SQ FT BUNGALOW IN STEVENSVILLE SENIOR COMMUNITY. Welcome to this beautifully designed bungalow, perfectly suited for seniors looking for a comfortable and active lifestyle. Located in the heart of Stevensville, Ontario, this home offers the perfect blend of independence and community.2 spacious bedrooms and 1.5 modern bathrooms. Open concept living room, dining room, and kitchen, perfect for entertaining. Modern entry with a sleek front door. Sunroom with walk-out to a deck and patio, ideal for enjoying the outdoors and a large private garden with a shed and plenty of trees for a serene atmosphere. New roof shingles 2024. Let's talk about the Community Amenities. There is a large clubhouse with a wide range of activities Shuffleboard courts (indoor and outdoor), Tennis courts, Indoor and outdoor pools, Billiard/pool room, Saunas, Hot tub and so much more! This community offers a sense of belonging and connection, perfect for seniors looking to stay active, social, and engaged. With its many amenities and activities, you'll never be bored. This charming bungalow is the perfect opportunity to own a piece of paradise in a vibrant senior community. Contact us today to schedule a viewing and make this house your home! (id:51532)
Tags
| Property Summary |
|---|
| Building |
|---|
| Land |
|---|
| Level | Rooms | Dimensions |
|---|---|---|
| Main level | Foyer | 2.87 m x 2.36 m |
| Bathroom | 2.88 m x 1 m | |
| Bedroom 2 | 2.72 m x 3 m | |
| Primary Bedroom | 3.41 m x 4.81 m | |
| Bathroom | 3.42 m x 2.45 m | |
| Kitchen | 3.53 m x 3.13 m | |
| Dining room | 3.52 m x 3.37 m | |
| Living room | 3.53 m x 5.61 m | |
| Sunroom | 4.69 m x 3.55 m |
| Features | |||||
|---|---|---|---|---|---|
| Flat site | No Garage | Water meter | |||
| Dishwasher | Dryer | Stove | |||
| Washer | Window Coverings | Refrigerator | |||
| Central air conditioning | Fireplace(s) | ||||





































