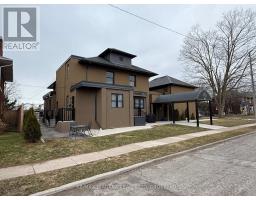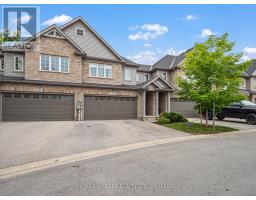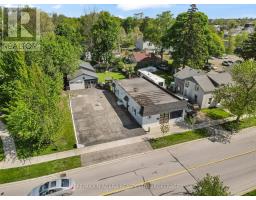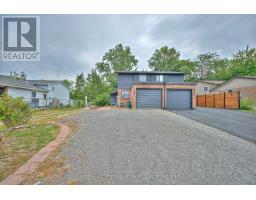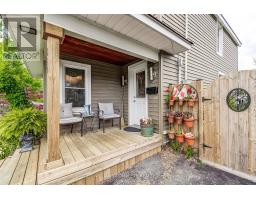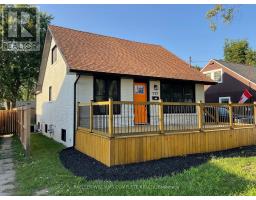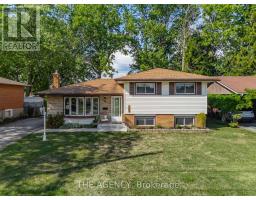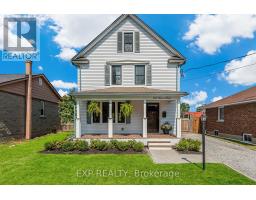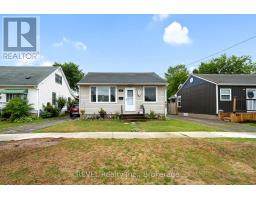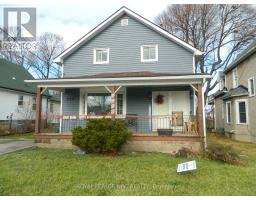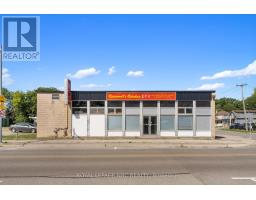80 ROBINSON STREET, Fort Erie (Central), Ontario, CA
Address: 80 ROBINSON STREET, Fort Erie (Central), Ontario
Summary Report Property
- MKT IDX12398686
- Building TypeHouse
- Property TypeSingle Family
- StatusBuy
- Added1 days ago
- Bedrooms2
- Bathrooms1
- Area1100 sq. ft.
- DirectionNo Data
- Added On25 Sep 2025
Property Overview
Welcome to 80 Robinson in Fort Erie! This beautifully renovated 1.5-storey home offers comfort, style, and outdoor living at its finest. Featuring 2 bedrooms, 1.5 bathrooms, and a full basement, this home is move-in ready and perfect for a variety of lifestyles. The updated kitchen, newer flooring, and inviting main floor family room create a warm and modern interior, while the refreshed front porch adds instant curb appeal. Step outside to your private backyard oasis, designed for relaxation and entertaining. Enjoy multiple decks, a firepit, an outdoor bar, and a fully fenced yard an ideal space for gatherings with family and friends. Located in the desirable north end of Fort Erie, this property sits on a generous lot close to the Niagara River and the Friendship Trail, offering endless opportunities for recreation and nature. Don't miss the chance to own this charming home that blends modern updates with a lifestyle of comfort and outdoor enjoyment! (id:51532)
Tags
| Property Summary |
|---|
| Building |
|---|
| Land |
|---|
| Level | Rooms | Dimensions |
|---|---|---|
| Second level | Bedroom | 2.69 m x 4.62 m |
| Bedroom | 2.78 m x 6.23 m | |
| Bathroom | 2.99 m x 2.56 m | |
| Main level | Foyer | 3.8 m x 2.83 m |
| Living room | 3.65 m x 3.2 m | |
| Dining room | 3.26 m x 3.69 m | |
| Kitchen | 2.52 m x 3.58 m | |
| Sunroom | 2.96 m x 4.26 m | |
| Bathroom | 1.9 m x 0.61 m |
| Features | |||||
|---|---|---|---|---|---|
| Lighting | Sump Pump | No Garage | |||
| Water meter | Walk out | Central air conditioning | |||






































