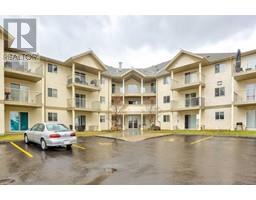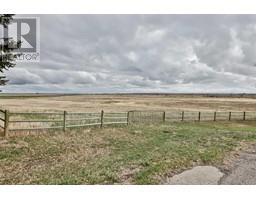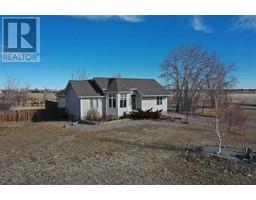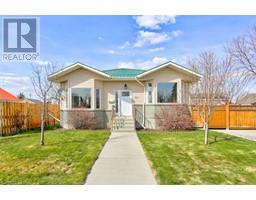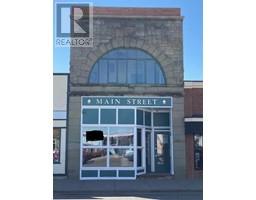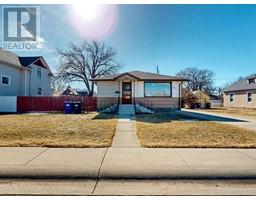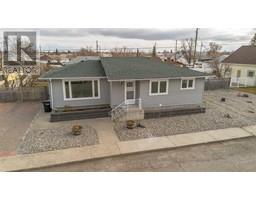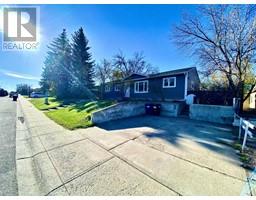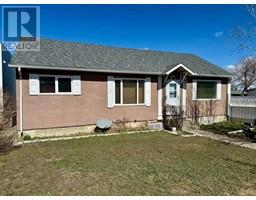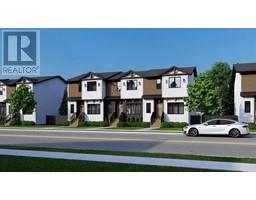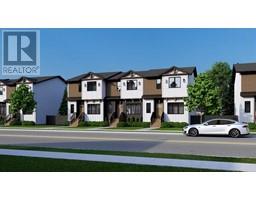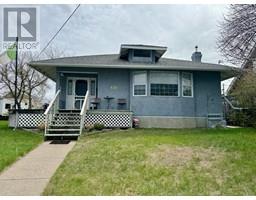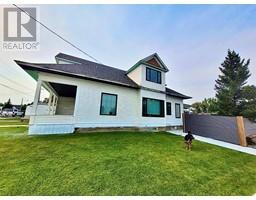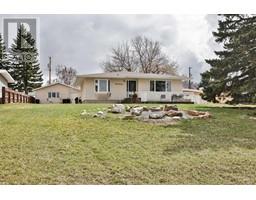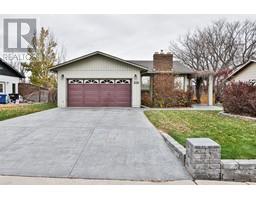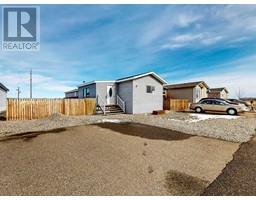262072 TWP Road 91A, Fort Macleod, Alberta, CA
Address: 262072 TWP Road 91A, Fort Macleod, Alberta
Summary Report Property
- MKT IDA2100445
- Building TypeHouse
- Property TypeSingle Family
- StatusBuy
- Added16 weeks ago
- Bedrooms3
- Bathrooms3
- Area4452 sq. ft.
- DirectionNo Data
- Added On15 Jan 2024
Property Overview
Welcome to your rustic paradise at 262072 Twp Rd 91a! Nestled on 24 acres of picturesque land, this 4,452 square foot log home offers a unique blend of serenity, space, and functionality. Step into a world of natural beauty and unparalleled craftsmanship as this home exudes charm with its log construction and expansive interior. Boasting three bedrooms and three bathrooms, this residence provides ample space for comfortable living. The main level impresses with a spacious dining room, perfect for hosting gatherings and creating lasting memories. The well-equipped kitchen is designed for culinary enthusiasts, offering functionality and charm. The adjoining living room creates a warm and inviting atmosphere with its cozy ambiance. Ascend upstairs to the loft, offering additional versatile space, perfect for a home office, library, or entertainment area, providing a retreat within your retreat. This level also includes a spacious primary bedroom along with two additional bedrooms which equates to tons of room for everyone. This property is a "prepper's" dream, offering extensive storage capabilities for supplies and provisions. With its vast acreage, this haven provides peace of mind and self-sufficiency for those who value preparedness. Surrounded by the tranquility of nature, this home offers a lifestyle of privacy and relaxation. From breathtaking views to the ample space for outdoor activities, this property has it all. Located near Fort Macleod, this residence provides a retreat from the hustle and bustle while still being conveniently close to amenities. Contact your favourite Realtor today! (id:51532)
Tags
| Property Summary |
|---|
| Building |
|---|
| Land |
|---|
| Level | Rooms | Dimensions |
|---|---|---|
| Second level | 3pc Bathroom | Measurements not available |
| 3pc Bathroom | Measurements not available | |
| Bedroom | 12.25 Ft x 17.25 Ft | |
| Bedroom | 17.33 Ft x 21.08 Ft | |
| Den | 12.50 Ft x 8.42 Ft | |
| Laundry room | 6.67 Ft x 7.58 Ft | |
| Loft | 24.42 Ft x 31.83 Ft | |
| Primary Bedroom | 23.25 Ft x 14.08 Ft | |
| Main level | 3pc Bathroom | Measurements not available |
| Dining room | 10.92 Ft x 11.92 Ft | |
| Family room | 19.08 Ft x 26.50 Ft | |
| Foyer | 7.17 Ft x 9.67 Ft | |
| Kitchen | 12.58 Ft x 18.67 Ft | |
| Living room | 18.00 Ft x 32.42 Ft | |
| Other | 13.00 Ft x 11.33 Ft | |
| Storage | 9.58 Ft x 11.00 Ft | |
| Furnace | 7.17 Ft x 9.00 Ft | |
| Workshop | 16.33 Ft x 18.92 Ft |
| Features | |||||
|---|---|---|---|---|---|
| Treed | Wood windows | No neighbours behind | |||
| Gravel | RV | Refrigerator | |||
| Dishwasher | Stove | Washer & Dryer | |||
| None | |||||




















































