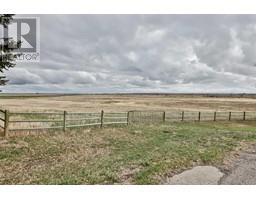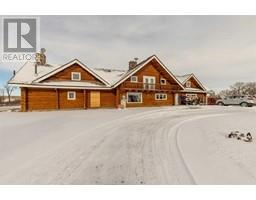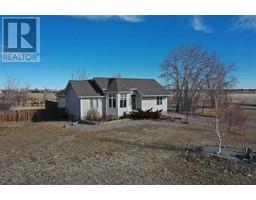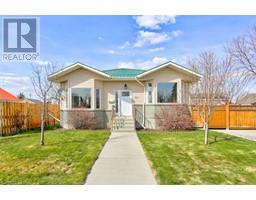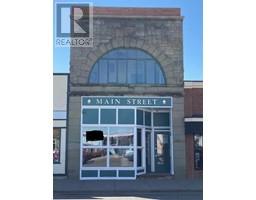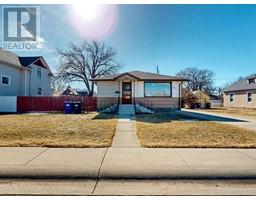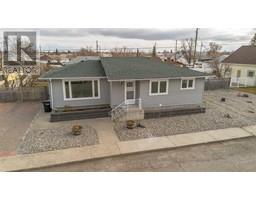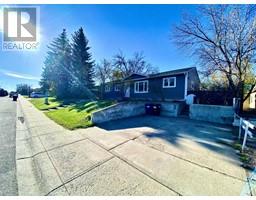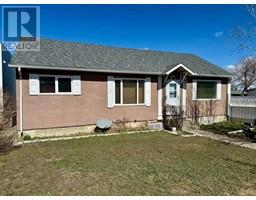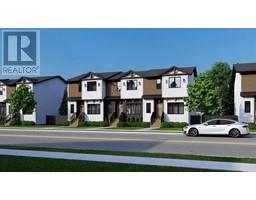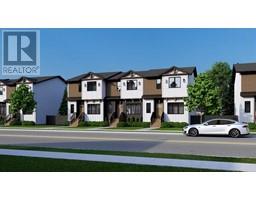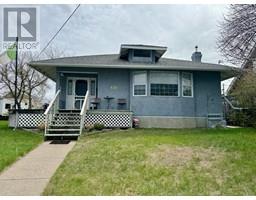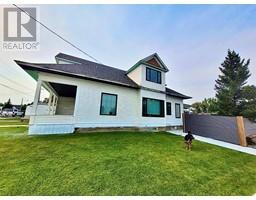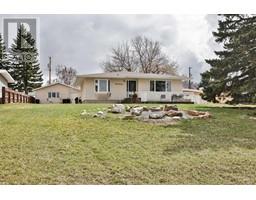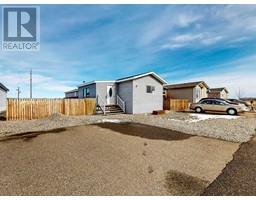661 21 Street, Fort Macleod, Alberta, CA
Address: 661 21 Street, Fort Macleod, Alberta
Summary Report Property
- MKT IDA2088200
- Building TypeHouse
- Property TypeSingle Family
- StatusBuy
- Added15 weeks ago
- Bedrooms4
- Bathrooms3
- Area1156 sq. ft.
- DirectionNo Data
- Added On25 Jan 2024
Property Overview
Check out this beauty! One Owner home that was very well kept. With 3 bedrooms and 2 bathrooms up and a bedroom and bathroom down, this home home is perfect for your family. The property has an amazing large deck just waiting for your hot tub, (220v is ready and waiting). A walk out basement lets some amazing light into the large family room, with natural gas hook up right outside on the paved patio. You can also have a BBQ on your top deck which has another natural gas hook up. With new air conditioning, central vac, new hot water tank, underground sprinklers, a fantastic laundry room, two fireplaces, this house is ready for your family to move in now. Call your favorite realtor today. https://unbranded.youriguide.com/661_21_st_fort_macleod_ab/ (id:51532)
Tags
| Property Summary |
|---|
| Building |
|---|
| Land |
|---|
| Level | Rooms | Dimensions |
|---|---|---|
| Lower level | Family room | 40.08 Ft x 15.83 Ft |
| 3pc Bathroom | 6.00 Ft x 6.75 Ft | |
| Bedroom | 18.58 Ft x 12.33 Ft | |
| Laundry room | 20.92 Ft x 11.50 Ft | |
| Main level | Living room | 13.67 Ft x 15.92 Ft |
| Kitchen | 13.58 Ft x 11.58 Ft | |
| Primary Bedroom | 13.00 Ft x 11.50 Ft | |
| 4pc Bathroom | 6.58 Ft x 5.83 Ft | |
| 3pc Bathroom | 6.25 Ft x 7.75 Ft | |
| Bedroom | 9.50 Ft x 7.92 Ft | |
| Bedroom | 9.50 Ft x 8.58 Ft | |
| Dining room | 13.58 Ft x 12.42 Ft |
| Features | |||||
|---|---|---|---|---|---|
| Treed | Closet Organizers | No Animal Home | |||
| No Smoking Home | Attached Garage(2) | Washer | |||
| Refrigerator | Dishwasher | Stove | |||
| Dryer | Microwave | Central air conditioning | |||


























