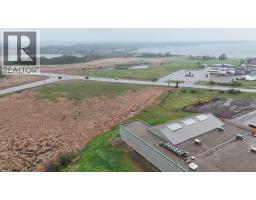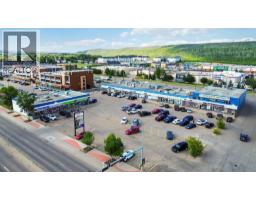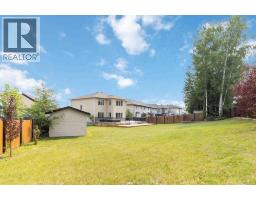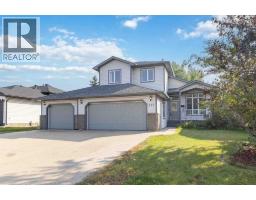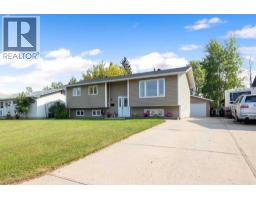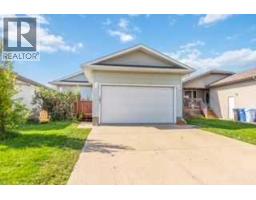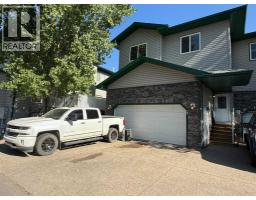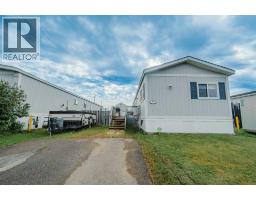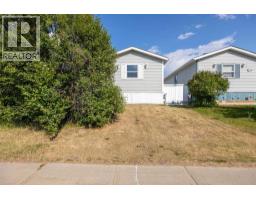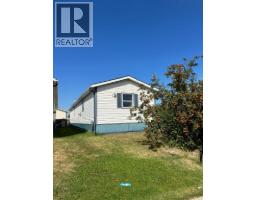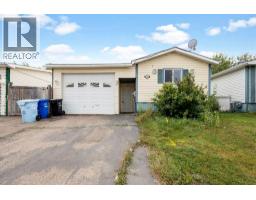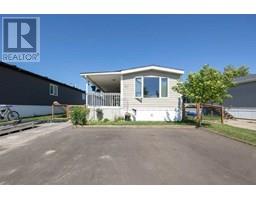100 HEIBERT Bay Parsons North, Fort McMurray, Alberta, CA
Address: 100 HEIBERT Bay, Fort McMurray, Alberta
Summary Report Property
- MKT IDA2253976
- Building TypeHouse
- Property TypeSingle Family
- StatusBuy
- Added1 weeks ago
- Bedrooms5
- Bathrooms4
- Area1808 sq. ft.
- DirectionNo Data
- Added On09 Sep 2025
Property Overview
100 Hiebert Bay! Built in 2013 with a 2 Bedroom legal suite with separate entry; this home sits on a 7,056sqft lot an situated in a quiet culda-sac location in the newest subdivision in Fort McMurray Parsons North! Playgrounds recently finished and schools almost done make this an easy choice to enjoy the newest amenities. This home has 5 Bedrooms,4 Baths and has the bling as well! Kitchen is stunning and adores guartz counters, glass tile backsplash, upgraded appliances & corner pantry. Tiger Hardwood floors are a beautiful upgrade and in the livingroom you have gas fireplace with stone. Main floor laundry is developed with extra cabinetry and folding counter! Master Bedroom has full ensuite; his/her sinks, stand-up shower and tub + walk in closet! Basement suite is a professionally developed as well with full kitchen. Lots to see but some of the extra's also include, Central A/C, Central Vac, Massive rear deck, in-floor heating in garage & basement, large driveway, fully landscaped! (id:51532)
Tags
| Property Summary |
|---|
| Building |
|---|
| Land |
|---|
| Level | Rooms | Dimensions |
|---|---|---|
| Second level | 4pc Bathroom | 6.83 Ft x 9.50 Ft |
| 5pc Bathroom | 12.17 Ft x 8.25 Ft | |
| Bedroom | 10.33 Ft x 12.17 Ft | |
| Bedroom | 10.33 Ft x 12.25 Ft | |
| Primary Bedroom | 15.50 Ft x 14.67 Ft | |
| Other | 6.92 Ft x 8.42 Ft | |
| Basement | 4pc Bathroom | 8.00 Ft x 4.92 Ft |
| Bedroom | 9.33 Ft x 13.67 Ft | |
| Bedroom | 12.33 Ft x 9.25 Ft | |
| Kitchen | 12.42 Ft x 4.67 Ft | |
| Recreational, Games room | 18.25 Ft x 17.92 Ft | |
| Furnace | 9.67 Ft x 9.67 Ft | |
| Main level | 2pc Bathroom | 5.08 Ft x 5.75 Ft |
| Dining room | 13.17 Ft x 8.17 Ft | |
| Foyer | 9.00 Ft x 6.83 Ft | |
| Kitchen | 13.17 Ft x 11.17 Ft | |
| Laundry room | 8.17 Ft x 5.33 Ft | |
| Living room | 14.92 Ft x 17.50 Ft |
| Features | |||||
|---|---|---|---|---|---|
| Cul-de-sac | See remarks | No Smoking Home | |||
| Concrete | Attached Garage(2) | Garage | |||
| Heated Garage | Washer | Refrigerator | |||
| Dishwasher | Stove | Dryer | |||
| Microwave | Oven - Built-In | Separate entrance | |||
| Suite | Central air conditioning | Laundry Facility | |||





























