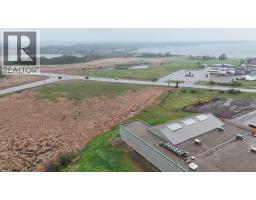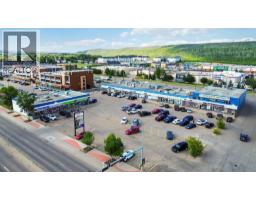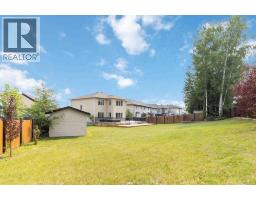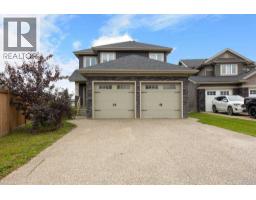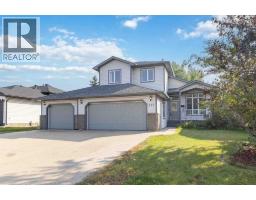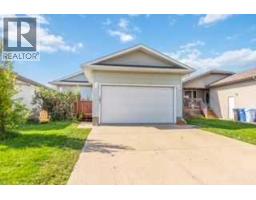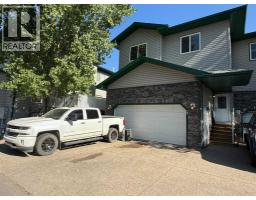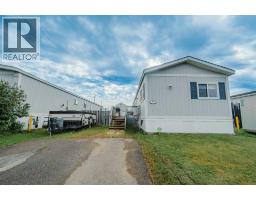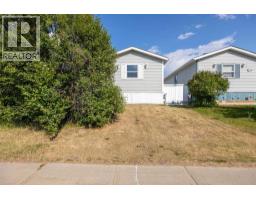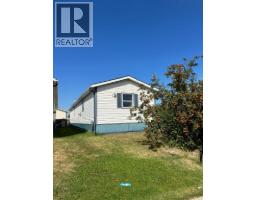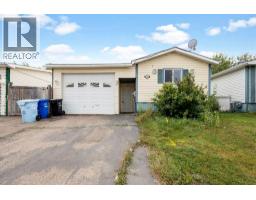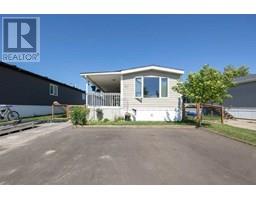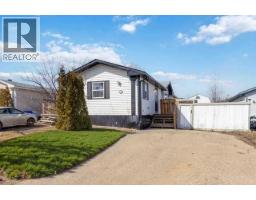3 MAY Crescent Downtown, Fort McMurray, Alberta, CA
Address: 3 MAY Crescent, Fort McMurray, Alberta
Summary Report Property
- MKT IDA2255898
- Building TypeHouse
- Property TypeSingle Family
- StatusBuy
- Added7 days ago
- Bedrooms4
- Bathrooms3
- Area1161 sq. ft.
- DirectionNo Data
- Added On19 Sep 2025
Property Overview
3 MAY CRESCENT! Sits on a 8400 sqft lot and features 4 Bedrooms, 3 baths & Double detached garage with side yard access and all this backs onto the green space giving you ultimate privacy in your back yard! These owners have called this place home for over 25 years and the time has come to move on; they are truly looking forward to another lovely family calling this well maintained property HOME! Several renovations have happened in the home with updated shingles, windows, siding, flooring, painting, bathrooms, hot water tank and more. Once in side you'll notice the pride of ownership shine through. Main floor features eat in kitchen with updated appliances and large windows that look out to the back yard where you can watch the kids play. Living room is spacious and is just off the kitchen & down the hall you will find the 3 bedrooms including the primary bedroom that has a 1/2 bath en-suite + main bath that has been renovated to include jetted tub!! Lower level is fully developed with a 3 piece bath; large family room and separate developed rec room that could be a 5th bedroom if needed. Outside you'll love the yard its huge; and you have a large patio deck to enjoy the beautiful private yard. Finally other features include: Central A/C, No smoking home, close to all amenities like the Hospital, schools, shopping, grocery and parks! Call today to view this GEM located in downtown Fort McMurray! (id:51532)
Tags
| Property Summary |
|---|
| Building |
|---|
| Land |
|---|
| Level | Rooms | Dimensions |
|---|---|---|
| Basement | 3pc Bathroom | 6.75 Ft x 6.00 Ft |
| Bedroom | 10.92 Ft x 10.25 Ft | |
| Family room | 22.33 Ft x 14.42 Ft | |
| Recreational, Games room | 10.83 Ft x 21.00 Ft | |
| Furnace | 6.58 Ft x 10.50 Ft | |
| Main level | 2pc Bathroom | 4.42 Ft x 5.83 Ft |
| 4pc Bathroom | 6.50 Ft x 8.50 Ft | |
| Bedroom | 10.17 Ft x 9.33 Ft | |
| Bedroom | 10.17 Ft x 9.33 Ft | |
| Other | 11.58 Ft x 8.50 Ft | |
| Kitchen | 11.42 Ft x 9.50 Ft | |
| Living room | 13.58 Ft x 14.92 Ft | |
| Primary Bedroom | 11.50 Ft x 12.67 Ft |
| Features | |||||
|---|---|---|---|---|---|
| Cul-de-sac | See remarks | PVC window | |||
| No Smoking Home | Concrete | Detached Garage(2) | |||
| RV | Refrigerator | Dishwasher | |||
| Stove | Window Coverings | Washer & Dryer | |||
| Central air conditioning | |||||


































