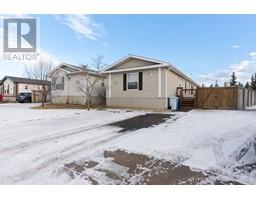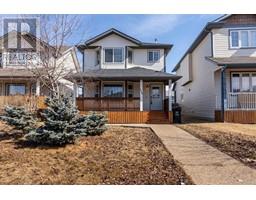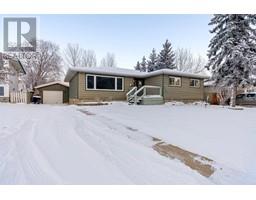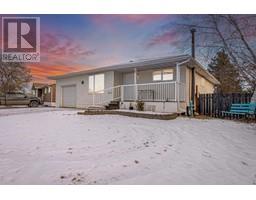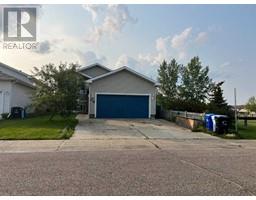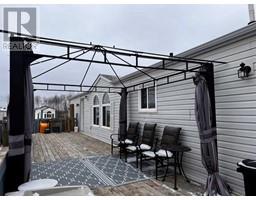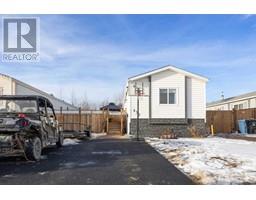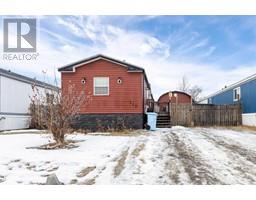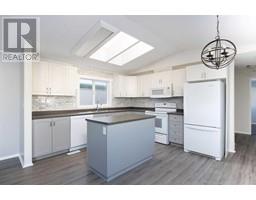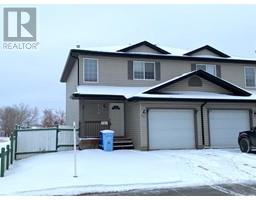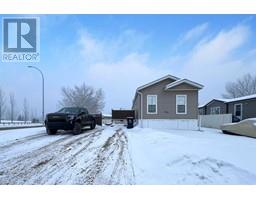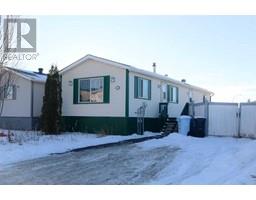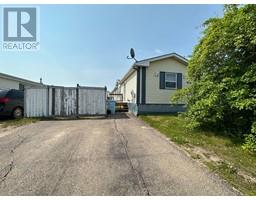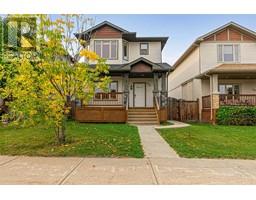113 Beaverglen Close Beacon Hill, Fort McMurray, Alberta, CA
Address: 113 Beaverglen Close, Fort McMurray, Alberta
Summary Report Property
- MKT IDA2097506
- Building TypeHouse
- Property TypeSingle Family
- StatusBuy
- Added14 weeks ago
- Bedrooms4
- Bathrooms3
- Area1213 sq. ft.
- DirectionNo Data
- Added On16 Jan 2024
Property Overview
Lovely 4 bedroom bungalow property newly active in Beaconhill, welcome to 113 Beaverglen Close. This property was rebuilt in 2017 & listed to sell at an asking price of $479,900.00! Great curb appeal + oversized driveway & heated garage! Your front entryway leads directly into the living room featuring laminate flooring that runs the majority of the main level. The hallway leads to the upgraded kitchen offering an expansive amount of cabinetry, stunning dark granite, & ample counter space. Stainless steel appliances, + eat up peninsula, & you have access to the backyard. There are 2 bedrooms on this level - firstly you have the primary bedroom that features an impressive 5 piece ensuite complete with jetted tub, vanity with dual sinks, + separate stand up shower & water closet for privacy. Another bedroom at the back of the home + an additional 4 piece bathroom. There are laundry rooms in this home for your convenience. The basement is wide open with a large rec room/family room featuring a dry bar. You have a 3 piece bathroom + 2 great sized bedrooms. There is a second laundry room here with additional storage! You also have an attached single heated vehicle garage with 12 ft. ceiling height & built in storage, + the overhead door is 10 ft. tall. This property is situated on a 6600 sq.ft lot, complete with a fully fenced rear yard. Walking distance to elementary schools & the lovely walking trails offer scenic views of the YMM valley just steps from your front door! Call to view today! (id:51532)
Tags
| Property Summary |
|---|
| Building |
|---|
| Land |
|---|
| Level | Rooms | Dimensions |
|---|---|---|
| Lower level | Living room | 24.17 Ft x 12.50 Ft |
| Laundry room | 10.17 Ft x 6.25 Ft | |
| Other | 10.58 Ft x 4.25 Ft | |
| Bedroom | 11.75 Ft x 12.67 Ft | |
| Bedroom | 11.83 Ft x 15.00 Ft | |
| 3pc Bathroom | 8.08 Ft x 4.92 Ft | |
| Main level | Living room | 13.67 Ft x 12.83 Ft |
| Kitchen | 13.67 Ft x 15.08 Ft | |
| Primary Bedroom | 10.83 Ft x 14.50 Ft | |
| 5pc Bathroom | 11.00 Ft x 9.25 Ft | |
| Bedroom | 11.00 Ft x 10.42 Ft | |
| 4pc Bathroom | 4.92 Ft x 9.58 Ft |
| Features | |||||
|---|---|---|---|---|---|
| Back lane | Closet Organizers | Garage | |||
| Heated Garage | Detached Garage(1) | See remarks | |||
| Central air conditioning | |||||
































