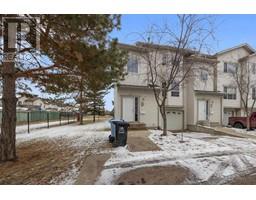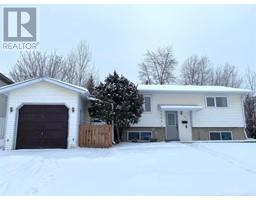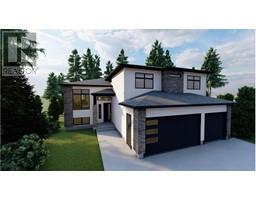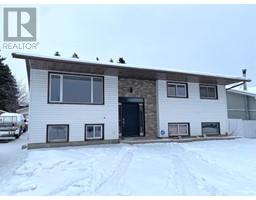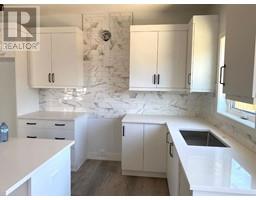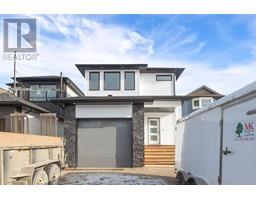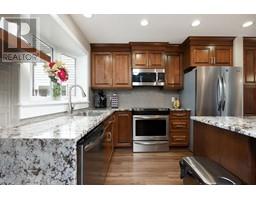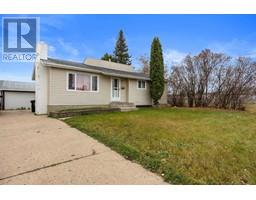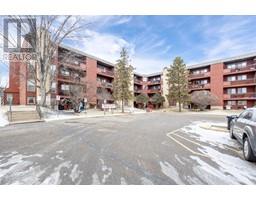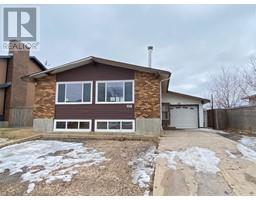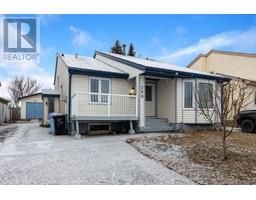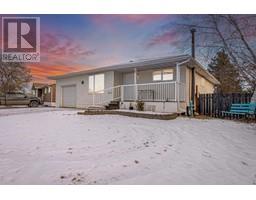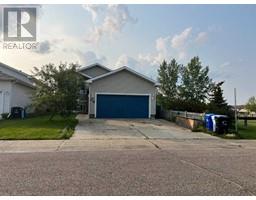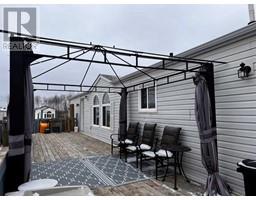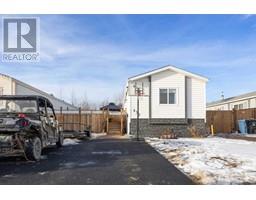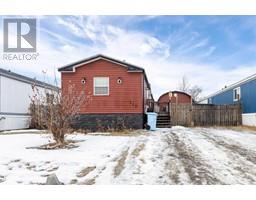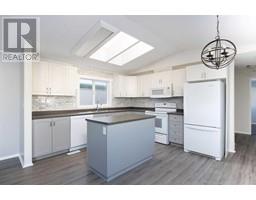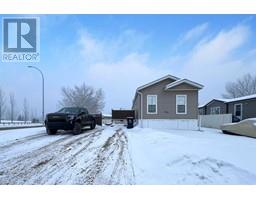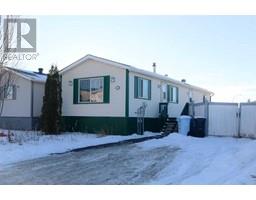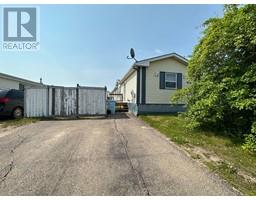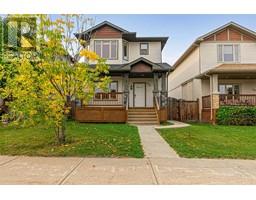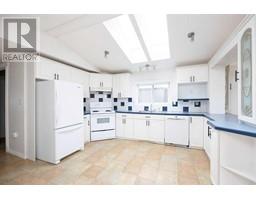319 Bear Paw Drive Timberlea, Fort McMurray, Alberta, CA
Address: 319 Bear Paw Drive, Fort McMurray, Alberta
Summary Report Property
- MKT IDA2102157
- Building TypeDuplex
- Property TypeSingle Family
- StatusBuy
- Added14 weeks ago
- Bedrooms3
- Bathrooms2
- Area1314 sq. ft.
- DirectionNo Data
- Added On17 Jan 2024
Property Overview
Step into your new home at 319 Bear Paw Drive, perfect for the first time homeowner. Experience the convenience of having Timberlea Athletic Park right across the street, providing a perfect setting for enjoying outdoor activities with baseball fields, soccer fields, a cricket pitch, a playground and water park at your finger tips. This home is an end unit, allowing for a larger-than-average yard, perfect for gardening, outdoor entertainment, and enjoying our long summer nights. On the main floor you will find an open concept kitchen-dining- and living room with a gas fireplace in the living room and stainless steel appliances, a corner pantry and a stylish tiled backsplash in the kitchen. Hardwood floor finishes off the entire second level which features 3 bedrooms including the primary bedroom with double closets and a 4PC main bathroom. The expansive undeveloped basement is a blank canvas for your imagination, ready to become the ultimate space for relaxation, entertainment, or a home gym. This home also has new shingles and central ac. In the front you will find lots of parking room with a double car driveway, a single attached garage and lots of on street parking adjacent to the home. With immediate possession available, your new chapter at 319 Bear Paw Drive awaits you. Don't miss the opportunity to make this lovely house your home sweet home. (id:51532)
Tags
| Property Summary |
|---|
| Building |
|---|
| Land |
|---|
| Level | Rooms | Dimensions |
|---|---|---|
| Second level | 4pc Bathroom | 2.74 M x 1.52 M |
| Bedroom | 3.05 M x 3.81 M | |
| Bedroom | 3.05 M x 3.79 M | |
| Primary Bedroom | 4.27 M x 3.79 M | |
| Basement | Other | 6.10 M x 6.40 M |
| Main level | 2pc Bathroom | 1.70 M x 1.52 M |
| Dining room | 2.74 M x 3.18 M | |
| Kitchen | 4.27 M x 3.05 M | |
| Living room | 3.35 M x 4.75 M |
| Features | |||||
|---|---|---|---|---|---|
| See remarks | PVC window | Parking | |||
| Attached Garage(1) | Washer | Refrigerator | |||
| Dishwasher | Stove | Dryer | |||
| See remarks | Window Coverings | Central air conditioning | |||


























