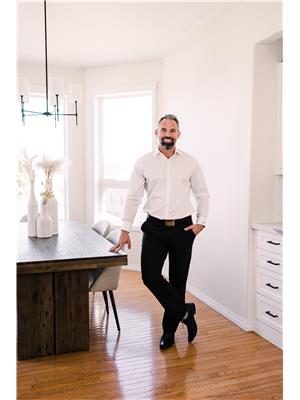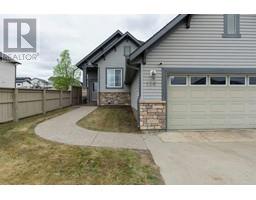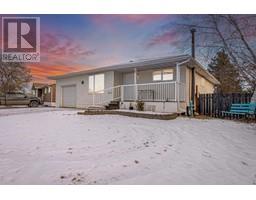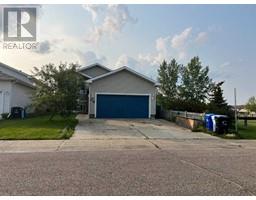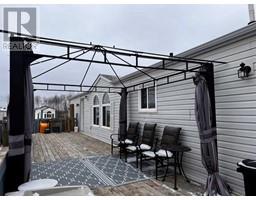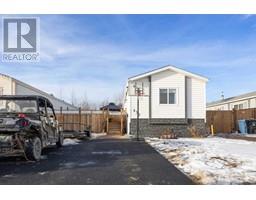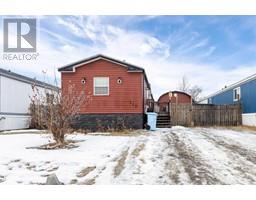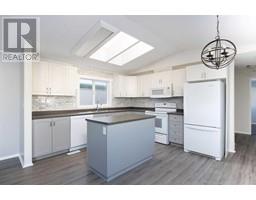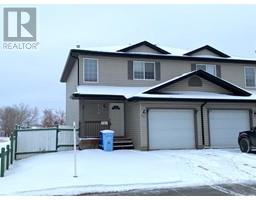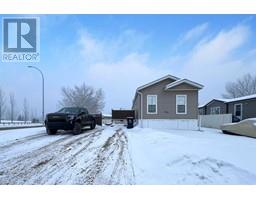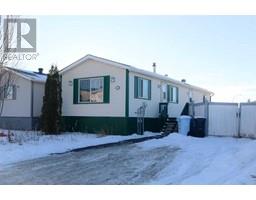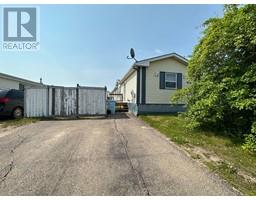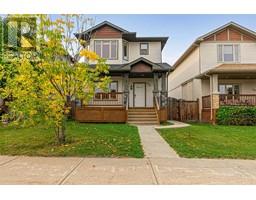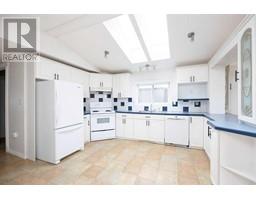381 Cree Road Timberlea, Fort McMurray, Alberta, CA
Address: 381 Cree Road, Fort McMurray, Alberta
Summary Report Property
- MKT IDA2107140
- Building TypeManufactured Home/Mobile
- Property TypeSingle Family
- StatusBuy
- Added10 weeks ago
- Bedrooms3
- Bathrooms2
- Area1201 sq. ft.
- DirectionNo Data
- Added On13 Feb 2024
Property Overview
**SELLER IS OFFERING $2,000 PAINT CREDIT AT CLOSING** Welcome to 381 Cree Road located in Timberlea with NO CONDO FEES! This ready to move in 3 bedrooms and 2 bathrooms home is bolstered with new vinyl throughout, new appliances, new sink and faucet and new countertops in the kitchen. The large open concept bright living space has a fire place for cozy nights and flows seamlessly into the kitchen with an island at it center. Down the hall is a laundry/utility room that is equipped with side-by-side washer/dryer. At the back of the house is the primary bedroom with a 4 pieces ensuite and walk-in-closet. On the other side of the home are two good-sized bedrooms and another 4-piece bath with a tub/shower combo. On the side of the home is a large wooden deck that overlooks the fully fenced yard perfect for entertaining in the warmer months. Located at the back of the house is a shed for extra storage space. Large driveway with space for RV parking. Roof is 10 years old. Call today to book your showing! (id:51532)
Tags
| Property Summary |
|---|
| Building |
|---|
| Land |
|---|
| Level | Rooms | Dimensions |
|---|---|---|
| Main level | 4pc Bathroom | 5.08 Ft x 7.83 Ft |
| 4pc Bathroom | 8.58 Ft x 5.00 Ft | |
| Bedroom | 9.17 Ft x 11.25 Ft | |
| Bedroom | 9.08 Ft x 8.08 Ft | |
| Foyer | 5.33 Ft x 11.58 Ft | |
| Kitchen | 14.08 Ft x 14.67 Ft | |
| Laundry room | 10.17 Ft x 8.25 Ft | |
| Living room | 14.75 Ft x 14.17 Ft | |
| Primary Bedroom | 14.58 Ft x 11.08 Ft |
| Features | |||||
|---|---|---|---|---|---|
| Other | Refrigerator | Dishwasher | |||
| Stove | Microwave | Microwave Range Hood Combo | |||
| Window Coverings | Washer & Dryer | None | |||


























