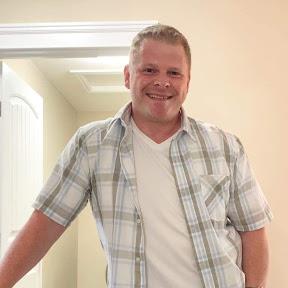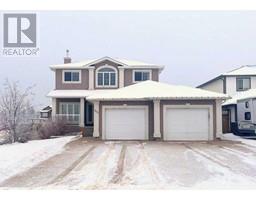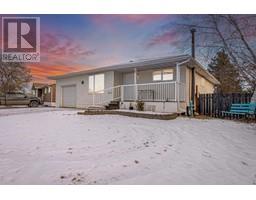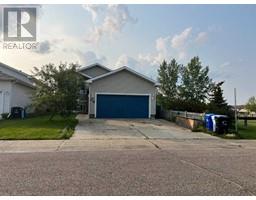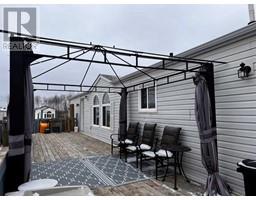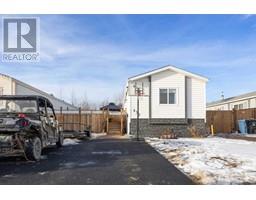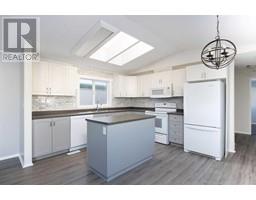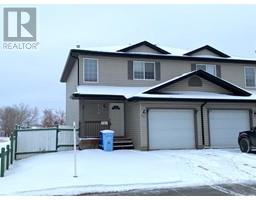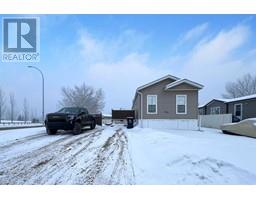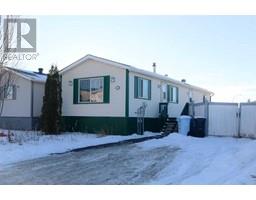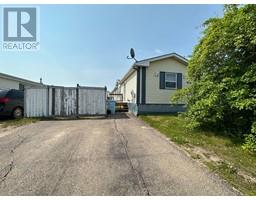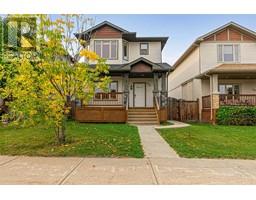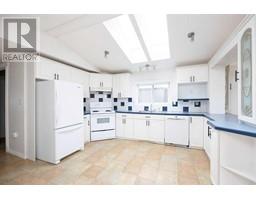217 Cree Road Timberlea, Fort McMurray, Alberta, CA
Address: 217 Cree Road, Fort McMurray, Alberta
3 Beds2 Baths1200 sqftStatus: Buy Views : 279
Price
$285,000
Summary Report Property
- MKT IDA2104705
- Building TypeManufactured Home/Mobile
- Property TypeSingle Family
- StatusBuy
- Added12 weeks ago
- Bedrooms3
- Bathrooms2
- Area1200 sq. ft.
- DirectionNo Data
- Added On04 Feb 2024
Property Overview
This home has received a NEW facelift and many more updates! Lets start with the new beautiful vinyl plank flooring and new paint! New shingles (2019), Underbelly and frost wall (2013), siding (2014), 21' x 15' garage with Loft (2016) and 13 tons of crushed stone (2014). WOW! A shining ship in a sea of available mobiles that is VERY AFFORDABLE! Fully fenced, with a deck and second entrance, offering 3 bedrooms, 2 bathrooms! BONUS: NO CONDO FEES!! This home is an excellent opportunity for new buyer's entering the real estate market or investors! Excellent value with ZERO condo fees. Call / text or message today for your in person view. After all, seeing is believing! (id:51532)
Tags
| Property Summary |
|---|
Property Type
Single Family
Building Type
Manufactured Home/Mobile
Storeys
1
Square Footage
1200.89 sqft
Community Name
Timberlea
Subdivision Name
Timberlea
Title
Freehold
Land Size
4202.37 sqft|4,051 - 7,250 sqft
Built in
1997
Parking Type
Other,Detached Garage(1)
| Building |
|---|
Bedrooms
Above Grade
3
Bathrooms
Total
3
Interior Features
Appliances Included
Washer, Refrigerator, Dishwasher, Stove, Dryer
Flooring
Vinyl Plank
Basement Type
None
Building Features
Features
PVC window
Foundation Type
Pillars & Posts
Style
Detached
Architecture Style
Mobile Home
Square Footage
1200.89 sqft
Total Finished Area
1200.89 sqft
Structures
Deck
Heating & Cooling
Cooling
None, See Remarks
Heating Type
Forced air
Exterior Features
Exterior Finish
Vinyl siding
Parking
Parking Type
Other,Detached Garage(1)
Total Parking Spaces
2
| Land |
|---|
Lot Features
Fencing
Fence
Other Property Information
Zoning Description
RMH
| Level | Rooms | Dimensions |
|---|---|---|
| Main level | 4pc Bathroom | 7.58 Ft x 5.08 Ft |
| 4pc Bathroom | 8.42 Ft x 8.25 Ft | |
| Bedroom | 9.25 Ft x 9.50 Ft | |
| Bedroom | 9.25 Ft x 11.42 Ft | |
| Dining room | 7.58 Ft x 14.67 Ft | |
| Foyer | 5.25 Ft x 13.25 Ft | |
| Kitchen | 7.25 Ft x 15.50 Ft | |
| Laundry room | 7.33 Ft x 6.00 Ft | |
| Living room | 14.83 Ft x 14.08 Ft | |
| Primary Bedroom | 14.83 Ft x 11.25 Ft |
| Features | |||||
|---|---|---|---|---|---|
| PVC window | Other | Detached Garage(1) | |||
| Washer | Refrigerator | Dishwasher | |||
| Stove | Dryer | None | |||
| See Remarks | |||||






















