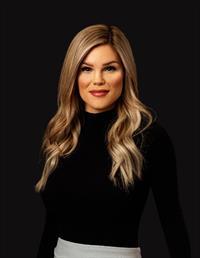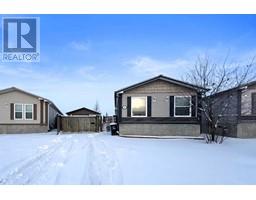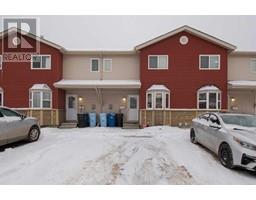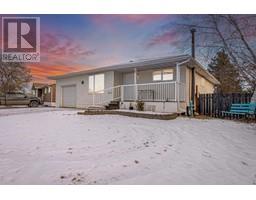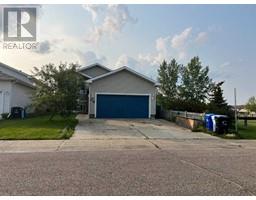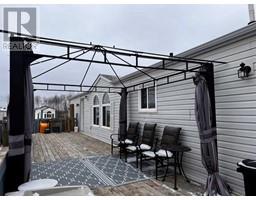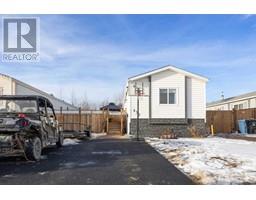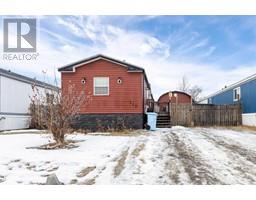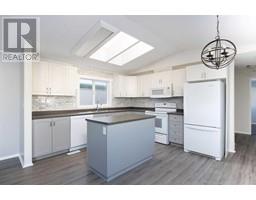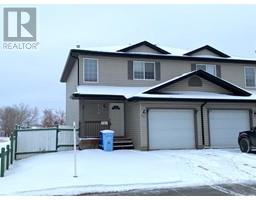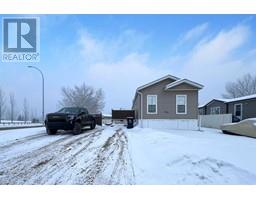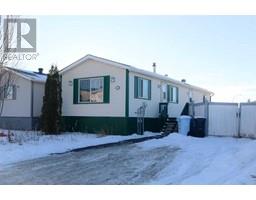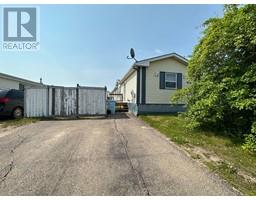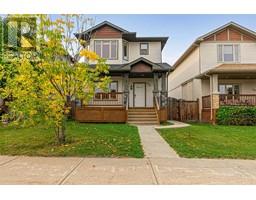115 Arncliff Court Abasand, Fort McMurray, Alberta, CA
Address: 115 Arncliff Court, Fort McMurray, Alberta
Summary Report Property
- MKT IDA2104975
- Building TypeHouse
- Property TypeSingle Family
- StatusBuy
- Added11 weeks ago
- Bedrooms3
- Bathrooms4
- Area1402 sq. ft.
- DirectionNo Data
- Added On05 Feb 2024
Property Overview
Welcome to 115 Arncliff Court, a beautiful fully developed home, situated in Abasand on a quiet cul-de-sac! The main floor of this home features a stunning kitchen with quartz counter tops, stainless steel appliances, and a convenient walk-through pantry! It also features a dining area with doors leading to your backyard, and a cozy living room with a beautiful eye-catching gas burning fireplace, 2pc bathroom, and access to your garage. Upstairs you have 2 bedrooms, 4 pc bathroom, the convenience of upstairs laundry and the primary bedroom with a stunning and spacious en-suite with a double vanity! The basement has a great sized rec room with a wet bar that has room for a pool table, or could be used as a gym, or a great entertaining space. The basement also has a 2 pc bathroom and room for storage. Lastly, we cannot forget about the attached double garage, large concrete drive way and incredible curb appeal this home has! Make sure you schedule your personal tour today! (id:51532)
Tags
| Property Summary |
|---|
| Building |
|---|
| Land |
|---|
| Level | Rooms | Dimensions |
|---|---|---|
| Second level | 4pc Bathroom | 1.50 M x 3.12 M |
| 4pc Bathroom | 2.41 M x 4.80 M | |
| Bedroom | 2.64 M x 2.72 M | |
| Bedroom | 2.67 M x 2.39 M | |
| Primary Bedroom | 3.23 M x 3.94 M | |
| Basement | 2pc Bathroom | 1.47 M x 2.74 M |
| Recreational, Games room | 5.31 M x 6.88 M | |
| Furnace | 3.76 M x 3.05 M | |
| Main level | 2pc Bathroom | 1.40 M x 1.32 M |
| Dining room | 2.72 M x 3.02 M | |
| Kitchen | 2.72 M x 3.79 M | |
| Living room | 3.02 M x 3.96 M | |
| Other | 2.62 M x 2.74 M |
| Features | |||||
|---|---|---|---|---|---|
| Cul-de-sac | See remarks | Wet bar | |||
| Attached Garage(2) | Refrigerator | Dishwasher | |||
| Stove | Microwave | Window Coverings | |||
| Garage door opener | Washer & Dryer | Central air conditioning | |||





































