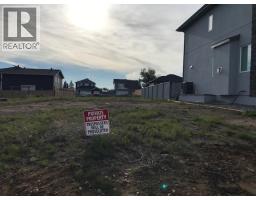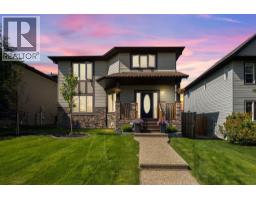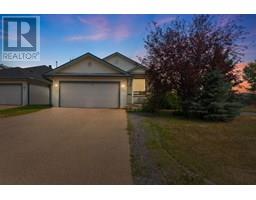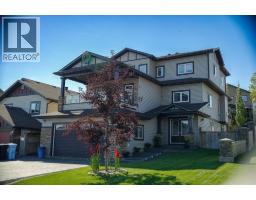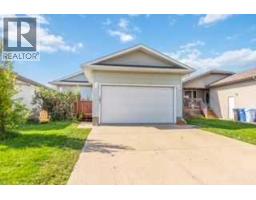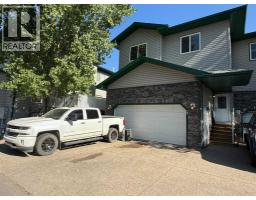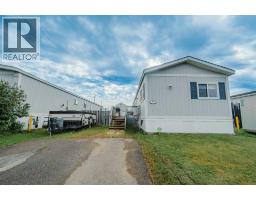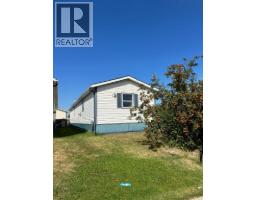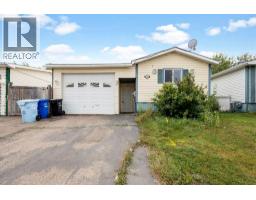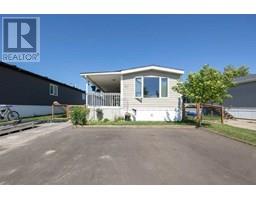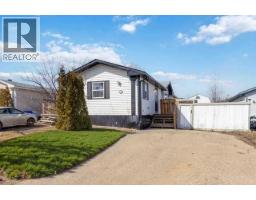116, 201 Abasand Drive Abasand, Fort McMurray, Alberta, CA
Address: 116, 201 Abasand Drive, Fort McMurray, Alberta
Summary Report Property
- MKT IDA2241711
- Building TypeApartment
- Property TypeSingle Family
- StatusBuy
- Added3 weeks ago
- Bedrooms3
- Bathrooms2
- Area1030 sq. ft.
- DirectionNo Data
- Added On25 Aug 2025
Property Overview
Welcome to 201 Abasand Drive #116 Whether you're a first-time buyer or looking for a smart investment, this 3-bedroom, 2-bathroom CONDO delivers. Located in the vibrant community of Abasand, you're just steps away from schools, parks, scenic trails, and transit. Step inside to a bright and functional white kitchen. The main floor also features in-unit laundry and a convenient half bath. A great size living room. Upstairs, you'll find 3 bedrooms, a large storage closet, and a full 4-piece bathroom located just off the primary bedroom. One of the standout features of this unit is the massive private patio, ideal for entertaining or relaxing in the summer sun.Complete with one assigned heated underground parking stall and situated in a well-managed complex, this home is move-in ready and waiting for its new owner.Don't miss out—schedule your private tour today! (id:51532)
Tags
| Property Summary |
|---|
| Building |
|---|
| Land |
|---|
| Level | Rooms | Dimensions |
|---|---|---|
| Second level | 4pc Bathroom | 5.75 Ft x 7.42 Ft |
| Bedroom | 13.00 Ft x 7.17 Ft | |
| Bedroom | 13.00 Ft x 7.25 Ft | |
| Primary Bedroom | 13.00 Ft x 10.92 Ft | |
| Main level | 2pc Bathroom | 8.17 Ft x 5.92 Ft |
| Dining room | 8.83 Ft x 8.17 Ft | |
| Kitchen | 10.50 Ft x 5.92 Ft | |
| Living room | 19.67 Ft x 14.08 Ft |
| Features | |||||
|---|---|---|---|---|---|
| Other | Underground | Refrigerator | |||
| Range | Hood Fan | Washer & Dryer | |||
| None | Other | ||||






































