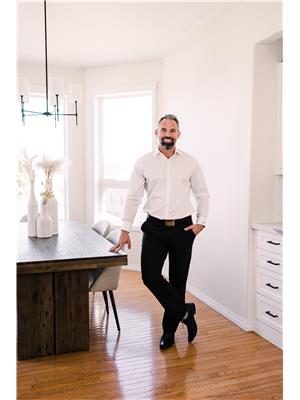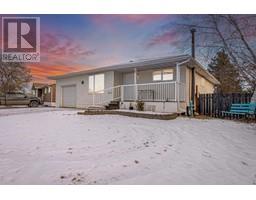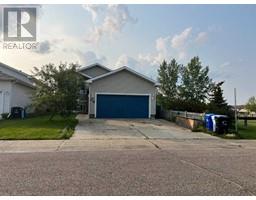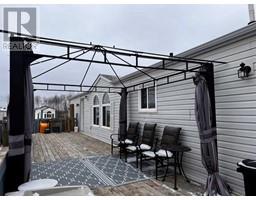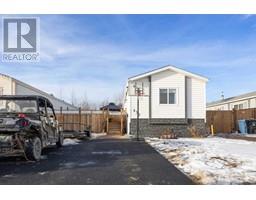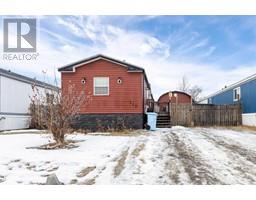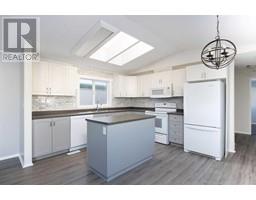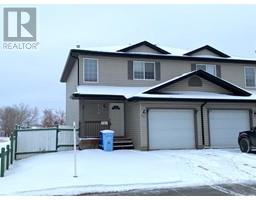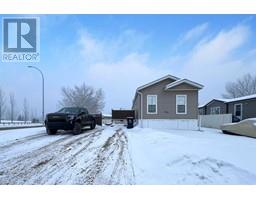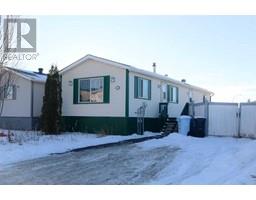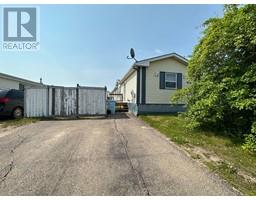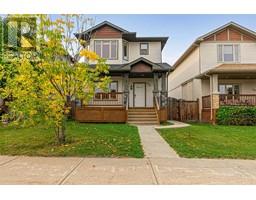136 Sandhill Place Eagle Ridge, Fort McMurray, Alberta, CA
Address: 136 Sandhill Place, Fort McMurray, Alberta
Summary Report Property
- MKT IDA2105320
- Building TypeHouse
- Property TypeSingle Family
- StatusBuy
- Added11 weeks ago
- Bedrooms5
- Bathrooms3
- Area1563 sq. ft.
- DirectionNo Data
- Added On05 Feb 2024
Property Overview
**SELLER OFFERING BUYERS A $5000 PAINTING CREDIT FOR BASEMENT & PROFESSIONAL CLEANING INCLUDING CARPETS** Welcome to 136 Sandhill Place located on a QUIET CUL-DE-SAC backing onto a GREEN SPACE in Eagle Ridge walking distance to Elementary schools! This bungalow features 5 beds (3 up & 2 down), 3 full baths and a LEGAL BASEMENT SUITE WITH SEPARATE EXTERIOR ENTRANCE! Additionally, there is an attached HEATED DOUBLE GARAGE (22' x 24') with space for two large vehicles and additional storage. The main level features recently painted white walls, HARDWOOD FLOORING & 9' VAULTED CEILINGS. The living room has plenty of windows allowing in tons of natural light and has a GAS FIREPLACE making this a cozy spot for family movie night. The dining space and kitchen flow seamlessly, with access to the large back deck through glass sliding doors. The kitchen is equipped with GRANITE COUNTERS, stainless steel appliances including a GAS RANGE STOVE and a WALK-IN PANTRY! There are two good-sized bedrooms plus a large master bedroom with a 4pc ENSUITE including a JETTED SOAKER TUB & stand-up glass shower. To finish off this level is a laundry/mudroom with access to the garage. As you head down stairs, there is a large OPEN CONCEPT SUITE with tall ceilings and bright windows, making this space feel above ground! The suite offers a FULL KITCHEN with plenty of cabinetry, separate in-suite laundry, 4pc bath with tub/shower combo and two large bedrooms = MORTGAGE HELPER!!! This home is situated on a 7200 Sqft lot with a FULLY FENCED WEST FACING BACKYARD, which gets AFTERNOON & EVENING SUN. Additional features include: central A/C, central vacuum with attachments, and Telus Home Security system that is transferrable to new owners. (id:51532)
Tags
| Property Summary |
|---|
| Building |
|---|
| Land |
|---|
| Level | Rooms | Dimensions |
|---|---|---|
| Lower level | Kitchen | 14.00 Ft x 8.00 Ft |
| 4pc Bathroom | .00 Ft | |
| Bedroom | 12.83 Ft x 10.25 Ft | |
| Bedroom | 12.00 Ft x 9.83 Ft | |
| Living room | 20.00 Ft x 17.00 Ft | |
| Main level | Other | 10.58 Ft x 13.00 Ft |
| Living room | 16.00 Ft x 15.00 Ft | |
| Kitchen | 10.58 Ft x 13.00 Ft | |
| 4pc Bathroom | 8.83 Ft x 4.92 Ft | |
| Bedroom | 11.00 Ft x 10.92 Ft | |
| Bedroom | 10.92 Ft x 11.00 Ft | |
| Primary Bedroom | 14.92 Ft x 12.92 Ft | |
| 4pc Bathroom | 12.00 Ft x 9.83 Ft |
| Features | |||||
|---|---|---|---|---|---|
| Cul-de-sac | PVC window | No Animal Home | |||
| No Smoking Home | Concrete | Attached Garage(2) | |||
| Garage | Heated Garage | Other | |||
| RV | Refrigerator | Oven - Electric | |||
| Oven - gas | Gas stove(s) | Dishwasher | |||
| Stove | Microwave | Microwave Range Hood Combo | |||
| Window Coverings | Garage door opener | Washer & Dryer | |||
| Separate entrance | Suite | Central air conditioning | |||









































