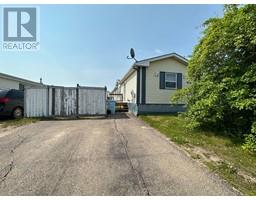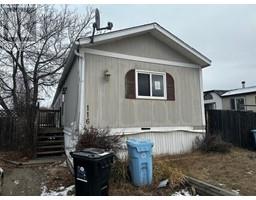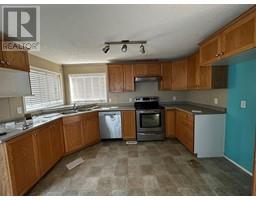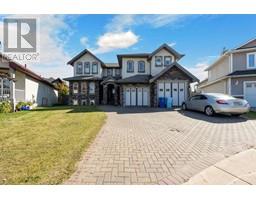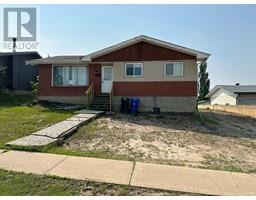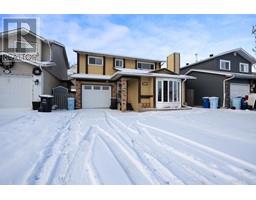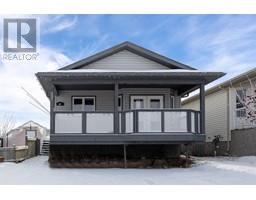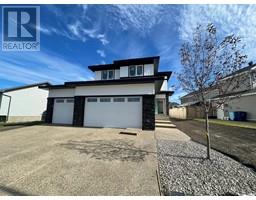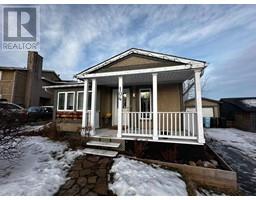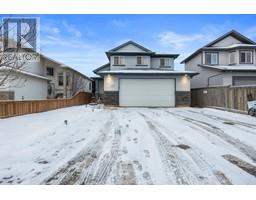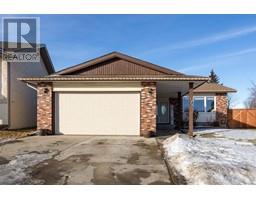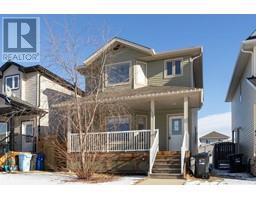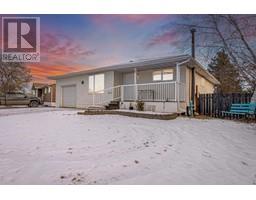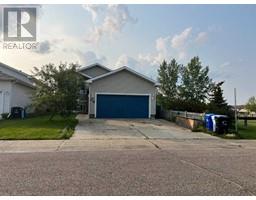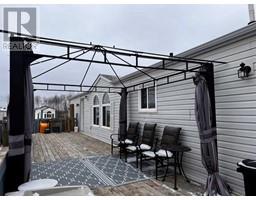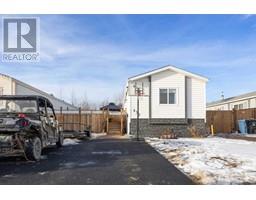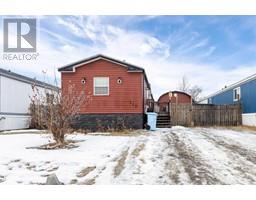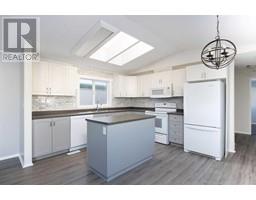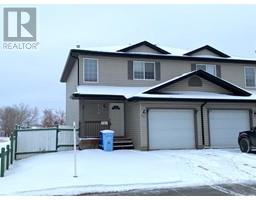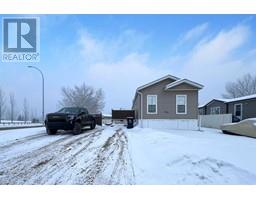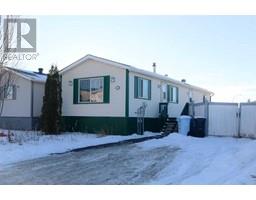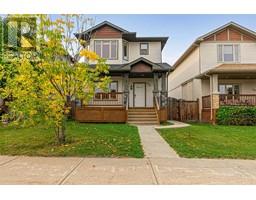154 Cruickshank Road NE Dickinsfield, Fort McMurray, Alberta, CA
Address: 154 Cruickshank Road NE, Fort McMurray, Alberta
Summary Report Property
- MKT IDA2106782
- Building TypeDuplex
- Property TypeSingle Family
- StatusBuy
- Added11 weeks ago
- Bedrooms4
- Bathrooms2
- Area1017 sq. ft.
- DirectionNo Data
- Added On09 Feb 2024
Property Overview
154 Cruickshank Road - your beautiful duplex sits on a nice size lot in Dickens field backing onto Park space. Your home has been completely renovated new roof done in 2020 inside you will find a nice size foyer leading you to a beautiful dinette area and massive living room with hardwood floors vaulted ceilings and wood beams with a wood-burning fireplace and an abundance of natural lighting. The main floor also features a nice size, renovated kitchen with darker cabinetry granite, countertops, and stainless steel appliances. Upstairs you will find a large renovated 4 piece bathroom and two large bedrooms one of which is the primary. The lower levels include two large bedrooms, another four piece bathroom and a large rec room with tons of added storage Space. This home has lots of renovations; it has been painted throughout, baseboards, door, trims, new interior doors, new flooring in the bedrooms and so much more. This home is a messy and completely turnkey. Call today for you private viewing (id:51532)
Tags
| Property Summary |
|---|
| Building |
|---|
| Land |
|---|
| Level | Rooms | Dimensions |
|---|---|---|
| Second level | 4pc Bathroom | .00 Ft x .00 Ft |
| Bedroom | 10.92 Ft x 11.42 Ft | |
| Primary Bedroom | 12.92 Ft x 11.42 Ft | |
| Third level | 4pc Bathroom | .00 Ft x .00 Ft |
| Bedroom | 10.42 Ft x 10.75 Ft | |
| Bedroom | 12.50 Ft x 10.75 Ft | |
| Fourth level | Recreational, Games room | 21.00 Ft x 14.00 Ft |
| Storage | 8.00 Ft x 7.00 Ft | |
| Main level | Other | 10.00 Ft x 13.42 Ft |
| Kitchen | 14.00 Ft x 10.00 Ft | |
| Living room | 12.25 Ft x 19.00 Ft |
| Features | |||||
|---|---|---|---|---|---|
| See remarks | Other | Concrete | |||
| Parking Pad | See remarks | None | |||































