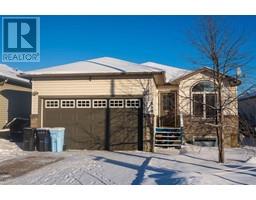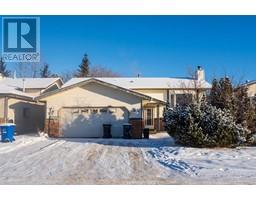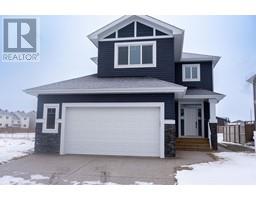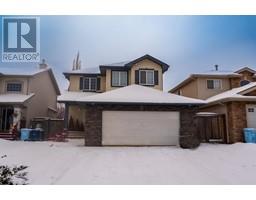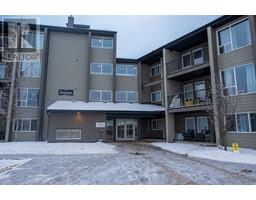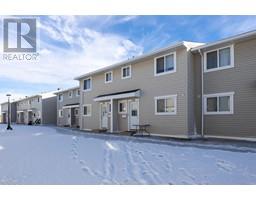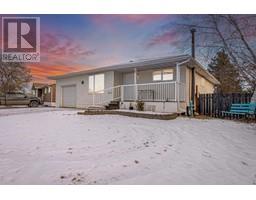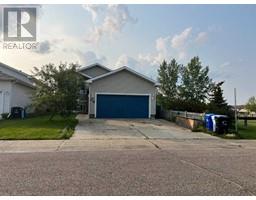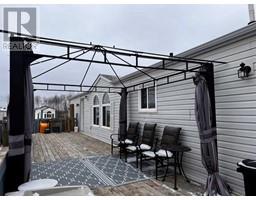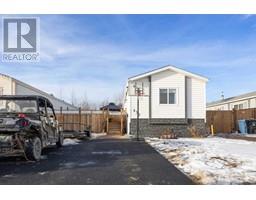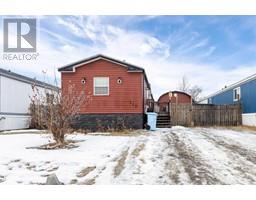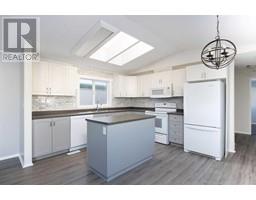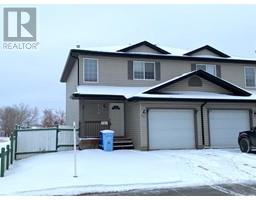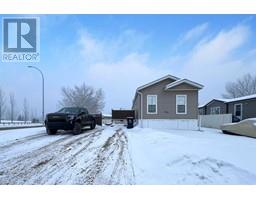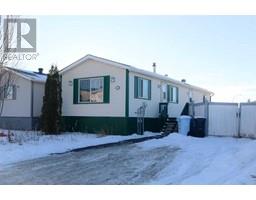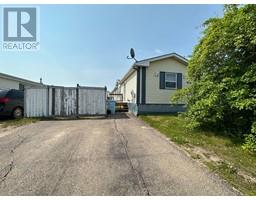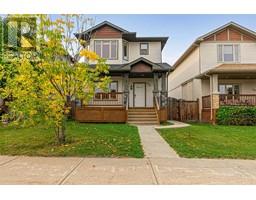177 Sifton Avenue Thickwood, Fort McMurray, Alberta, CA
Address: 177 Sifton Avenue, Fort McMurray, Alberta
Summary Report Property
- MKT IDA2107463
- Building TypeHouse
- Property TypeSingle Family
- StatusBuy
- Added10 weeks ago
- Bedrooms5
- Bathrooms3
- Area1421 sq. ft.
- DirectionNo Data
- Added On13 Feb 2024
Property Overview
Welcome home with this well kept Gem located in the desirable neighborhood of Thickwood. This spacious bi-level residence.offering 3 Bedrooms Upstairs, 3 Bedrooms Downstairs you will have no problem finding a room for guest. Bright and Airy Living Spaces, Cozy Dining Area and don't worry about the major items with this home they're all new. Roof Replacement (2023),Fence Installation (2022),New Deck (2023),Freshly Painted Siding (2023)New Furnace Installed (2018)New Garage Heater (2022)Upgraded Windows and Doors (2020)Hot Water Tank (2018)Situated in the heart of Thickwood, this home offers convenient access to various amenities including schools, parks, shopping centers, restaurants, and recreational facilities. With easy access to major roads and highways, commuting to downtown and other parts of the city is a breeze.Don't miss out on this fantastic opportunity to own a meticulously maintained home in one of Thickwood's most sought-after neighborhoods. Schedule your viewing today and make this your forever home! (id:51532)
Tags
| Property Summary |
|---|
| Building |
|---|
| Land |
|---|
| Level | Rooms | Dimensions |
|---|---|---|
| Basement | 4pc Bathroom | 2.44 M x 1.52 M |
| Bedroom | 3.48 M x 3.15 M | |
| Bedroom | 3.86 M x 3.12 M | |
| Kitchen | 3.56 M x 4.62 M | |
| Other | 3.96 M x 1.37 M | |
| Office | 3.48 M x 1.75 M | |
| Recreational, Games room | 4.95 M x 5.44 M | |
| Furnace | 3.45 M x 3.45 M | |
| Main level | 3pc Bathroom | 1.52 M x 2.36 M |
| 5pc Bathroom | 2.79 M x 2.26 M | |
| Bedroom | 3.38 M x 2.95 M | |
| Bedroom | 3.38 M x 2.64 M | |
| Dining room | 4.50 M x 2.87 M | |
| Kitchen | 4.39 M x 4.47 M | |
| Living room | 4.45 M x 5.18 M | |
| Primary Bedroom | 4.09 M x 3.35 M |
| Features | |||||
|---|---|---|---|---|---|
| PVC window | Attached Garage(2) | Dishwasher | |||
| Range | Microwave | Window Coverings | |||
| Washer & Dryer | Suite | Central air conditioning | |||




























