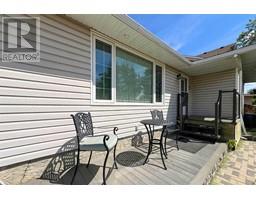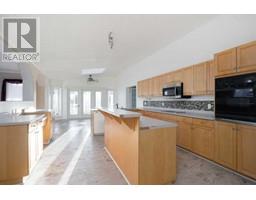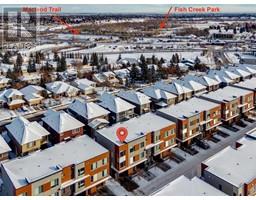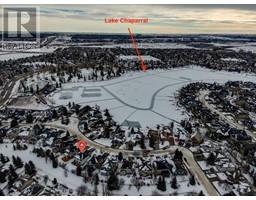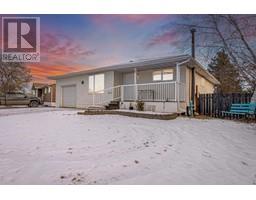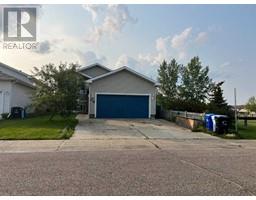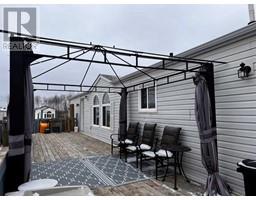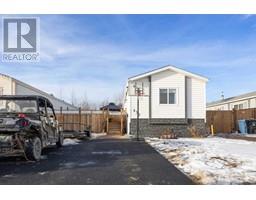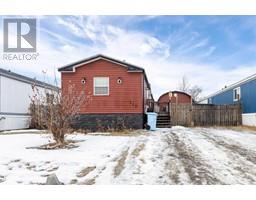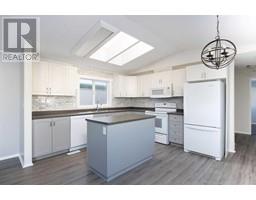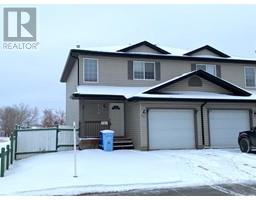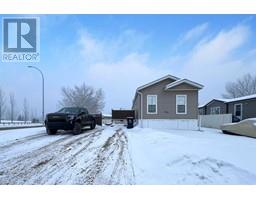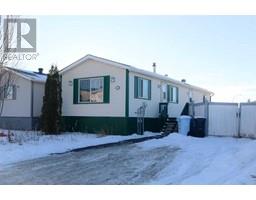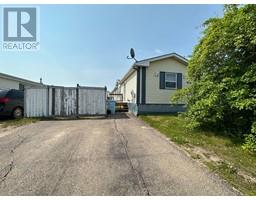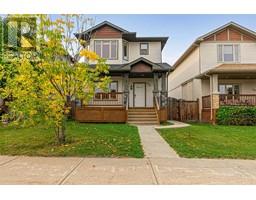220 Cokerill Crescent Timberlea, Fort McMurray, Alberta, CA
Address: 220 Cokerill Crescent, Fort McMurray, Alberta
Summary Report Property
- MKT IDA2105958
- Building TypeManufactured Home/Mobile
- Property TypeSingle Family
- StatusBuy
- Added11 weeks ago
- Bedrooms3
- Bathrooms3
- Area1774 sq. ft.
- DirectionNo Data
- Added On06 Feb 2024
Property Overview
UNIQUE SECONDARY LIVING SPACE WITH SEPARATE ENTRANCE & KITCHEN | LARGE 1,775SQFT HOME | 3 SHEDS & PARKING FOR 3 | PAINTED WALLS | IMMEDIATE POSSESSION AVAILABLE | Welcome to 220 Cokerill Cres, located in Cartier Park and just steps to the Syncrude Athletic Park! This special property features 3 bedrooms, 2 bathrooms, and an open concept kitchen/dining/living space in the main area, then a second kitchen, bedroom/office/living space, full bathroom, and living room in the secondary area of the home. Outside, you will find parking for 3 vehicles, a yard, a large side deck, 2 exterior entrances, and 3 sheds (2 which are wired, one of which has an electric heater). Inside the property, the main living area is a large open space with vaulted ceilings and updated light fixture. The large kitchen showcases LOTS of cupboard space and natural light. The primary bedroom features an ensuite bathroom with jet tub and separate shower. The secondary bathroom features a tub/shower combo and is next to the 2 secondary bedrooms. The second living space next to the second kitchen features a gas fireplace in the living room and hardwood flooring. 2 separate laundry areas. Property being sold "as is where is" and seller makes no warranties or representations. (id:51532)
Tags
| Property Summary |
|---|
| Building |
|---|
| Land |
|---|
| Level | Rooms | Dimensions |
|---|---|---|
| Main level | 4pc Bathroom | 5.00 Ft x 8.08 Ft |
| 4pc Bathroom | 13.33 Ft x 5.58 Ft | |
| 4pc Bathroom | 14.83 Ft x 11.00 Ft | |
| Bedroom | 9.25 Ft x 11.33 Ft | |
| Bedroom | 9.25 Ft x 8.58 Ft | |
| Dining room | 10.00 Ft x 10.08 Ft | |
| Family room | 13.58 Ft x 14.33 Ft | |
| Foyer | 5.25 Ft x 12.08 Ft | |
| Kitchen | 13.58 Ft x 7.58 Ft | |
| Kitchen | 14.75 Ft x 13.58 Ft | |
| Laundry room | 8.08 Ft x 7.75 Ft | |
| Living room | 14.75 Ft x 15.25 Ft | |
| Primary Bedroom | 11.92 Ft x 14.75 Ft |
| Features | |||||
|---|---|---|---|---|---|
| See remarks | Level | Parking | |||
| Other | Parking Pad | None | |||
| See Remarks | |||||
























