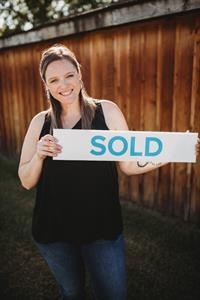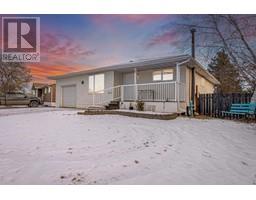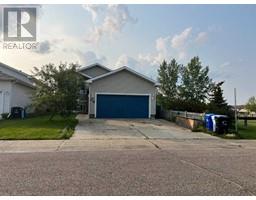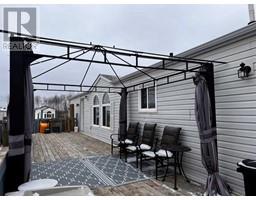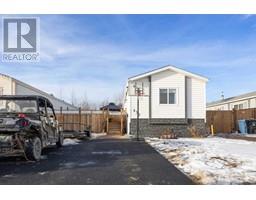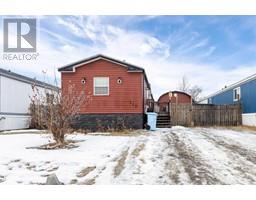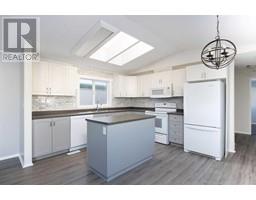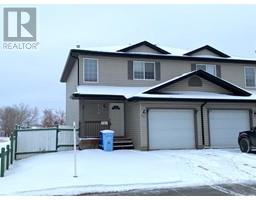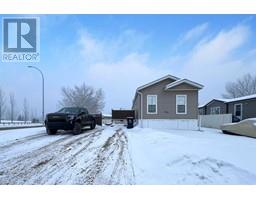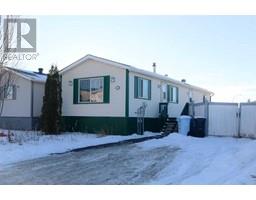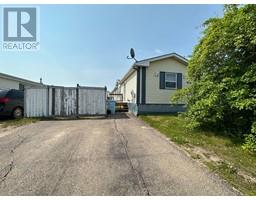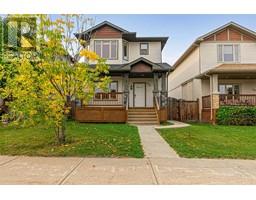550 Athabasca Avenue Abasand, Fort McMurray, Alberta, CA
Address: 550 Athabasca Avenue, Fort McMurray, Alberta
Summary Report Property
- MKT IDA2105779
- Building TypeHouse
- Property TypeSingle Family
- StatusBuy
- Added11 weeks ago
- Bedrooms4
- Bathrooms4
- Area1608 sq. ft.
- DirectionNo Data
- Added On05 Feb 2024
Property Overview
Welcome to your dream home! This stunning 4 bedroom, 3.5 bath residence is a true masterpiece of design and comfort. Nestled in the serene neighborhood of Abasand Heights, this property boasts a picturesque setting with a massive backyard that backs onto tranquil trails and a lush green space.Step inside, and you'll immediately be captivated by the heart of the home - a breathtaking kitchen that's as functional as it is beautiful. The spacious, open concept layout makes it perfect for both everyday living and entertaining. it's a culinary enthusiast's paradise.As you explore this inviting home, you'll discover four bedrooms, each offering a peaceful retreat. The primary suite is a sanctuary unto itself, featuring a luxurious en-suite bath/shower combo and walk-in closet.But the real showstopper is the backyard oasis. Imagine hosting summer gatherings on your two-tiered deck, where you can dine and relax, taking in the scenic views. Beyond the deck, the backyard opens up to a vast green space, ensuring privacy and endless opportunities for outdoor enjoyment.With its impeccable design, spacious living areas, and an outdoor haven that invites relaxation and recreation, this home offers the lifestyle you've always dreamed of. Don't miss your chance to make it your own! (id:51532)
Tags
| Property Summary |
|---|
| Building |
|---|
| Land |
|---|
| Level | Rooms | Dimensions |
|---|---|---|
| Second level | Primary Bedroom | 5.56 M x 3.56 M |
| 4pc Bathroom | 2.44 M x 1.55 M | |
| 5pc Bathroom | 2.44 M x 2.49 M | |
| Bedroom | 2.80 M x 3.89 M | |
| Bedroom | 2.64 M x 3.71 M | |
| Basement | Bedroom | 2.87 M x 6.38 M |
| 4pc Bathroom | 2.21 M x 3.10 M | |
| Main level | 2pc Bathroom | 3.10 M x 2.21 M |
| Features | |||||
|---|---|---|---|---|---|
| No neighbours behind | Attached Garage(2) | Refrigerator | |||
| Dishwasher | Stove | Microwave | |||
| Garage door opener | Washer & Dryer | Central air conditioning | |||































