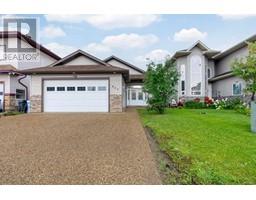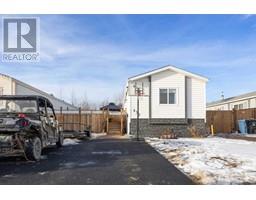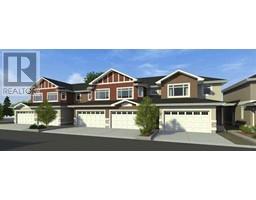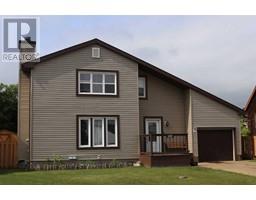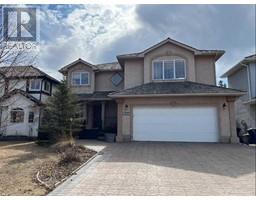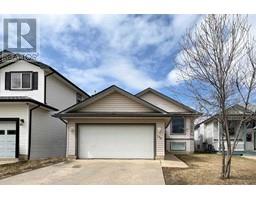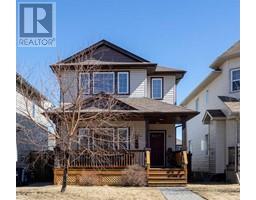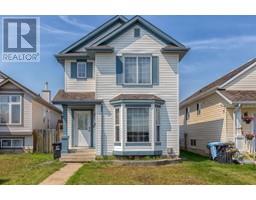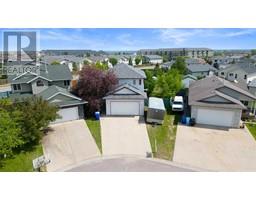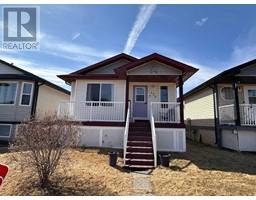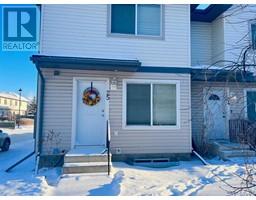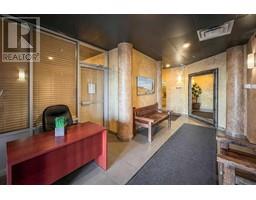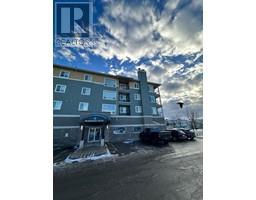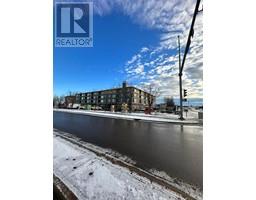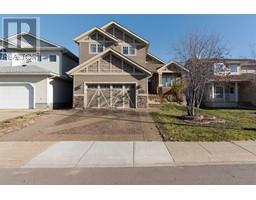6, 300 Sparrow Hawk Drive Eagle Ridge, Fort McMurray, Alberta, CA
Address: 6, 300 Sparrow Hawk Drive, Fort McMurray, Alberta
Summary Report Property
- MKT IDA2107063
- Building TypeRow / Townhouse
- Property TypeSingle Family
- StatusBuy
- Added11 weeks ago
- Bedrooms3
- Bathrooms4
- Area1580 sq. ft.
- DirectionNo Data
- Added On10 Feb 2024
Property Overview
Welcome Home! Step into the comfort of this fully developed two-story Executive townhouse, complete with a 21.1x20.10 detached heated double garage and a fully finished basement with a separate entrance. Positioned conveniently across from two elementary schools and adjacent to a green space, pond, and scenic walking trail, this residence offers a prime location for families. Relax in the bright and airy living room boasting laminate flooring and a cozy fireplace while keeping an eye on your little ones as they make their way to school. The well-appointed kitchen boasts ample cabinetry, a sizable island with a breakfast bar, and stainless steel appliances with a GAS Stove. Additionally, the main level features a dining nook with ceramic tiles floor and direct access to the fully fenced yard. Upstairs, discover a laundry room, and 2 generous-sized bedrooms, both with ensuite full bathrooms. The primary bedroom offers ample space for a king-size bed and a walking closet. Laundry at this level with a decent-sized closet helps stay organized. The fully finished BASEMENT, complete with a separate entrance and in-law suite, presents an ideal space for accommodating a live-in caregiver or generating rental income. The basement Kitchen design is consistent with the upstairs kitchen and is equipped with stainless steel appliances, a built-in microwave and oven, and a cooktop. With the living room, bedroom with ensuite, and sizable basement windows, this lower level is both functional and inviting. The basement has a separate laundry. At the rear of the property, you'll discover access to a low-maintenance backyard and a detached double-heated garage. Extra parking space is located behind the garage, featuring a paved parking pad spacious enough to accommodate two vehicles. Welcome home to this well-appointed and conveniently located residence. (id:51532)
Tags
| Property Summary |
|---|
| Building |
|---|
| Land |
|---|
| Level | Rooms | Dimensions |
|---|---|---|
| Basement | 3pc Bathroom | 5.92 Ft x 6.17 Ft |
| Bedroom | 14.33 Ft x 9.50 Ft | |
| Kitchen | 8.58 Ft x 10.33 Ft | |
| Recreational, Games room | 20.08 Ft x 14.83 Ft | |
| Furnace | 4.83 Ft x 8.42 Ft | |
| Main level | 2pc Bathroom | 2.67 Ft x 6.83 Ft |
| Dining room | 14.25 Ft x 9.92 Ft | |
| Kitchen | 16.67 Ft x 10.50 Ft | |
| Living room | 16.58 Ft x 13.92 Ft | |
| Other | 6.08 Ft x 10.75 Ft | |
| Upper Level | 4pc Bathroom | 9.25 Ft x 9.08 Ft |
| 4pc Bathroom | 4.92 Ft x 10.83 Ft | |
| Bedroom | 15.25 Ft x 10.92 Ft | |
| Primary Bedroom | 15.50 Ft x 10.92 Ft | |
| Other | 8.67 Ft x 6.17 Ft |
| Features | |||||
|---|---|---|---|---|---|
| No Animal Home | No Smoking Home | Level | |||
| Detached Garage(2) | Washer | Refrigerator | |||
| Dishwasher | Stove | Dryer | |||
| Microwave | Washer & Dryer | Separate entrance | |||
| Central air conditioning | |||||
































