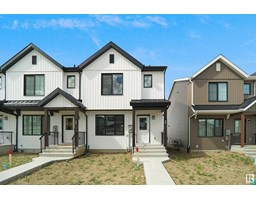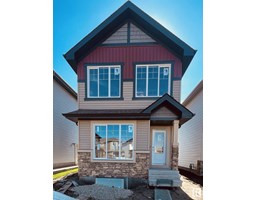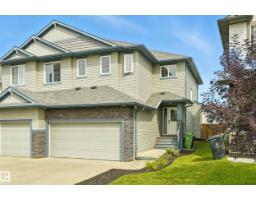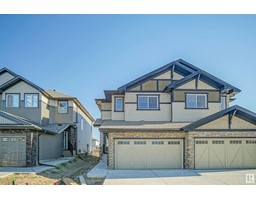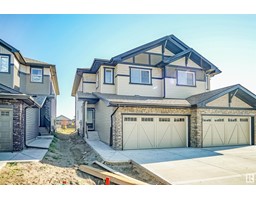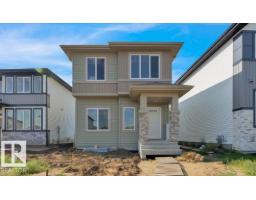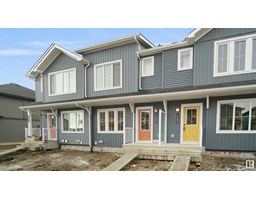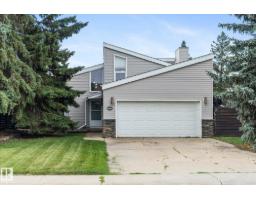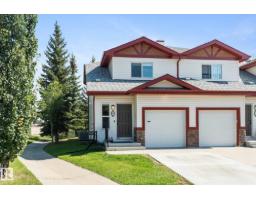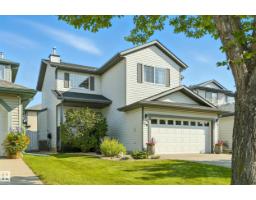113 RICHMOND LI South Fort, Fort Saskatchewan, Alberta, CA
Address: 113 RICHMOND LI, Fort Saskatchewan, Alberta
Summary Report Property
- MKT IDE4453751
- Building TypeDuplex
- Property TypeSingle Family
- StatusBuy
- Added5 days ago
- Bedrooms3
- Bathrooms3
- Area1565 sq. ft.
- DirectionNo Data
- Added On21 Aug 2025
Property Overview
Welcome to the most beautiful half duplex in Fort Saskatchewan! Almost 1600 sq ft of space with high-end finishes and an eye for detail that will leave a lasting impression. Stunning kitchen has modern cabinetry offering a timeless aesthetic and a bright, airy feel, perfectly complemented by gleaming quartz countertops. A massive island, all stainless steel appliances, a walk-through pantry and a dedicated coffee bar adds a touch of luxury. Gorgoeus living room has a beautiful shiplap gas fireplace. The large primary bedroom features a walk-in closet and a sleek 4 piece ensuite. The upstairs offers two additional bedrooms, an additional bathroom, upstairs laundry and a built in office space! Backyard has ample space and a deck with privacy walls and no neighbours behind! Shows 10/10!! (id:51532)
Tags
| Property Summary |
|---|
| Building |
|---|
| Land |
|---|
| Level | Rooms | Dimensions |
|---|---|---|
| Basement | Bonus Room | Measurements not available |
| Main level | Living room | Measurements not available |
| Dining room | Measurements not available | |
| Kitchen | Measurements not available | |
| Upper Level | Family room | Measurements not available |
| Den | Measurements not available | |
| Primary Bedroom | 5 m x 4.1 m | |
| Bedroom 2 | 2.9 m x 3 m | |
| Bedroom 3 | 4.1 m x 3.3 m |
| Features | |||||
|---|---|---|---|---|---|
| Private setting | Flat site | Closet Organizers | |||
| Attached Garage | Dishwasher | Dryer | |||
| Garage door opener | Stove | Washer | |||
| Window Coverings | Ceiling - 9ft | ||||





















































