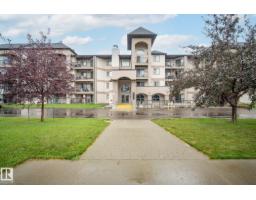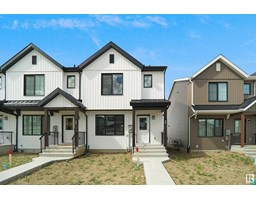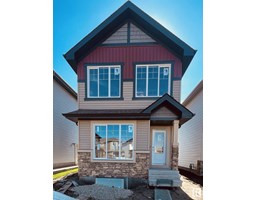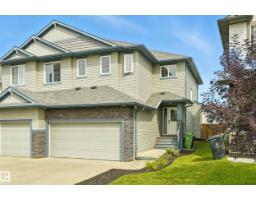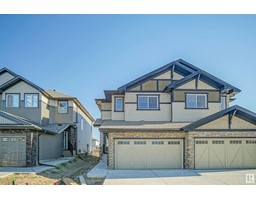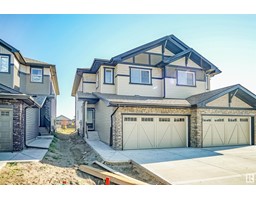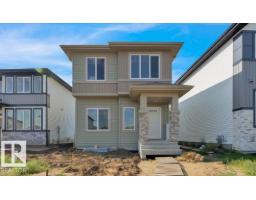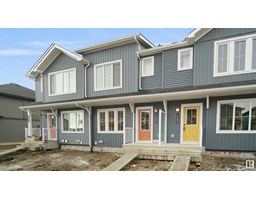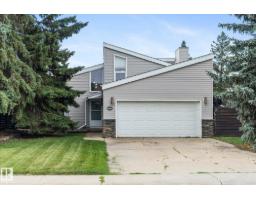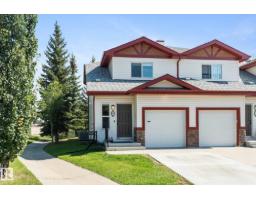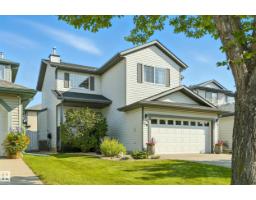88 CAMPBELL South Pointe, Fort Saskatchewan, Alberta, CA
Address: 88 CAMPBELL, Fort Saskatchewan, Alberta
3 Beds3 Baths1504 sqftStatus: Buy Views : 728
Price
$479,900
Summary Report Property
- MKT IDE4453910
- Building TypeHouse
- Property TypeSingle Family
- StatusBuy
- Added2 weeks ago
- Bedrooms3
- Bathrooms3
- Area1504 sq. ft.
- DirectionNo Data
- Added On21 Aug 2025
Property Overview
This Home is Centrally Located in South Pointe! It is in a DESIRABLE LOCATION- a Culdesac with a Large Pie-Shaped Backyard! The Main Floor features a Large Foyer & an OPEN CONCEPT! The Kitchen offers a Huge Eating Bar, an Abundance of Cabinet Space & overlooks the Spacious Dining Area & Living room. The Upstairs boasts 3 Large Bedrooms. The Primary Bedroom includes a Walk-In Closet, Spacious 4pce Ensuite w/a Soaker Tub & Walk-In Shower. The Basement features a Family/Rec room, a Bar, Laundry Area & Utility/ Storage room. The East Facing Backyard offers a Large Deck & Backs onto a Paved Lane Way! (id:51532)
Tags
| Property Summary |
|---|
Property Type
Single Family
Building Type
House
Storeys
2
Square Footage
1504 sqft
Title
Freehold
Neighbourhood Name
South Pointe
Land Size
517.66 m2
Built in
2009
Parking Type
Attached Garage
| Building |
|---|
Bathrooms
Total
3
Partial
1
Interior Features
Appliances Included
Dishwasher, Dryer, Garage door opener remote(s), Garage door opener, Microwave Range Hood Combo, Refrigerator, Stove, Washer, Window Coverings
Basement Type
Full (Partially finished)
Building Features
Features
Cul-de-sac, Flat site, Paved lane, Lane
Style
Detached
Square Footage
1504 sqft
Structures
Deck
Heating & Cooling
Heating Type
Forced air
Parking
Parking Type
Attached Garage
| Land |
|---|
Lot Features
Fencing
Fence
| Level | Rooms | Dimensions |
|---|---|---|
| Basement | Family room | 5.73 m x 7.72 m |
| Main level | Living room | 4.24 m x 2.7 m |
| Dining room | 3.37 m x 3.94 m | |
| Kitchen | 4.24 m x 2.7 m | |
| Upper Level | Primary Bedroom | 3.67 m x 4.28 m |
| Bedroom 2 | 3.82 m x 3.52 m | |
| Bedroom 3 | 2.64 m x 3.55 m |
| Features | |||||
|---|---|---|---|---|---|
| Cul-de-sac | Flat site | Paved lane | |||
| Lane | Attached Garage | Dishwasher | |||
| Dryer | Garage door opener remote(s) | Garage door opener | |||
| Microwave Range Hood Combo | Refrigerator | Stove | |||
| Washer | Window Coverings | ||||


























































