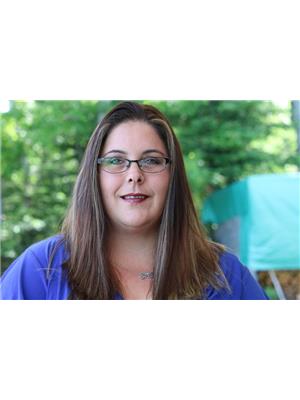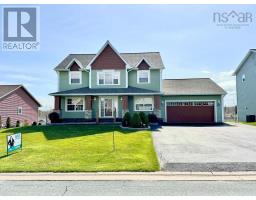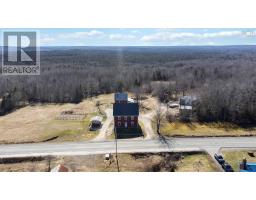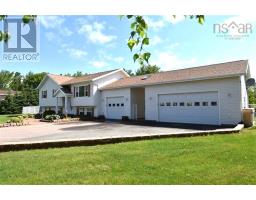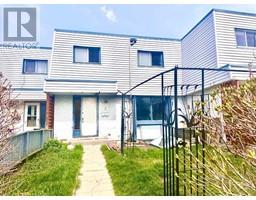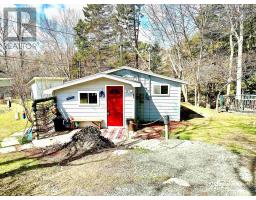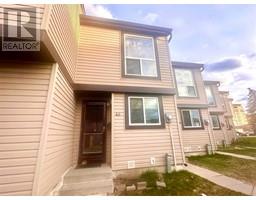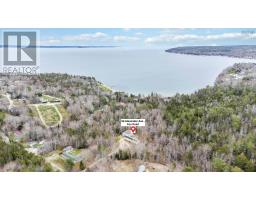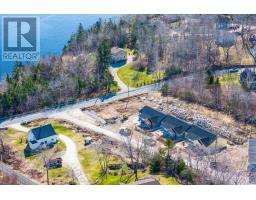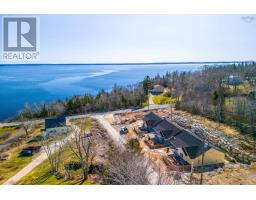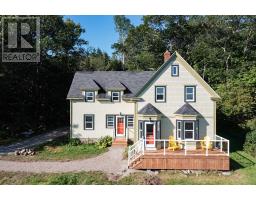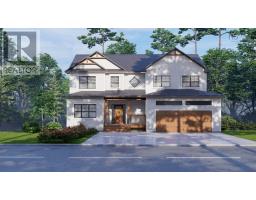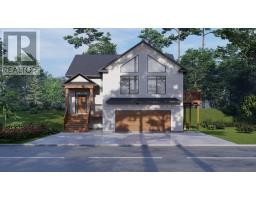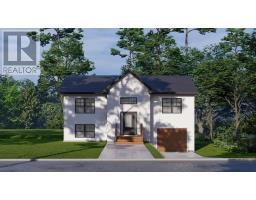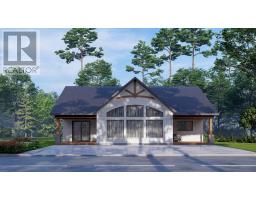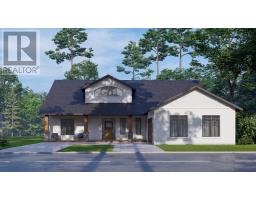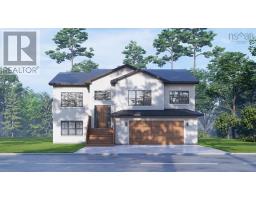56 Willies Lane, Fox Point, Nova Scotia, CA
Address: 56 Willies Lane, Fox Point, Nova Scotia
Summary Report Property
- MKT ID202402939
- Building TypeHouse
- Property TypeSingle Family
- StatusBuy
- Added1 weeks ago
- Bedrooms4
- Bathrooms2
- Area2225 sq. ft.
- DirectionNo Data
- Added On06 May 2024
Property Overview
Welcome to 56 Willie?s Lane in the Beautiful Oceanside Community of Fox Point! This 4 Bedroom, 1.5 Bath sits on a 1.4 acre private lot and is just waiting for a new family to move in! Your new home is mere minutes to famous Queensland Beach as well as Fox Point Beach, Hubbards Beach and Bayswater Beach! The main floor boasts a large beautiful kitchen with island, dining room with unique wood stove, 4 of bath, living room, office, laundry and a stunning foyer! Up the stairs you will find 4 large bedrooms, a sitting area and a 2 pc bath which could easily be turned into a stunning 4 pc bath with a little purchase plus improvements! Outside your mind will explode with the gardens, sheds, patio and much more! This home is under 30 minutes to Halifax. To complete this wonderful home is that you are located within the parameters of the JD Shatford Trust Fund! Don?t delay on booking your viewing because this won?t last long! (id:51532)
Tags
| Property Summary |
|---|
| Building |
|---|
| Level | Rooms | Dimensions |
|---|---|---|
| Second level | Primary Bedroom | 15.5 x 16.5 |
| Bedroom | 13.8 x 13.2 | |
| Bedroom | 11.3 x 10.2 | |
| Bedroom | 11.5 x 13.5 | |
| Bath (# pieces 1-6) | 2 pc | |
| Family room | to follow | |
| Main level | Living room | 11.7 x 13.5 |
| Kitchen | 13.9 x 13.3 | |
| Dining room | 13.6 x 13.3 | |
| Den | 11.5 x 13.5 | |
| Foyer | 17.4 x 13.5 | |
| Bath (# pieces 1-6) | 4 pc | |
| Laundry room | closet |
| Features | |||||
|---|---|---|---|---|---|
| Treed | Sloping | Wheelchair access | |||
| Stove | Dishwasher | Dryer | |||
| Washer | Refrigerator | ||||
































