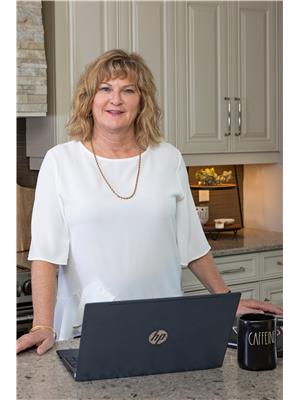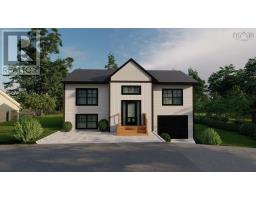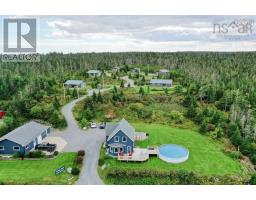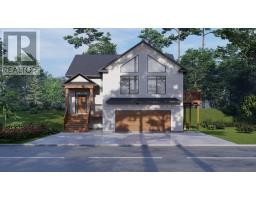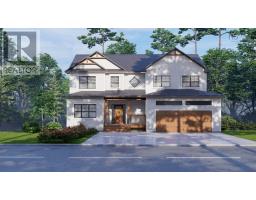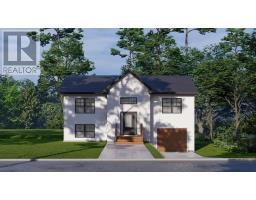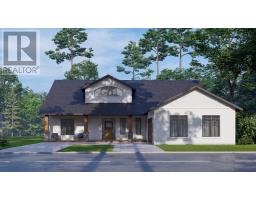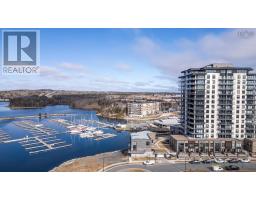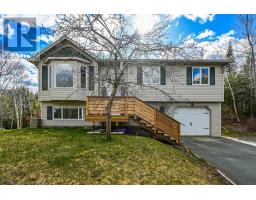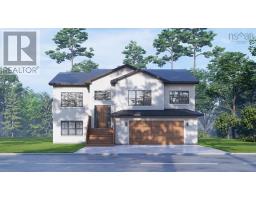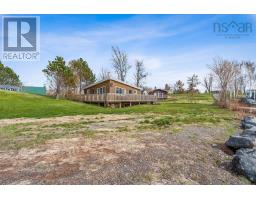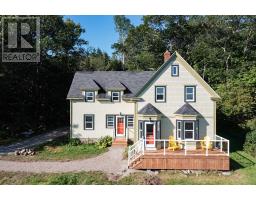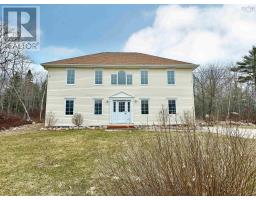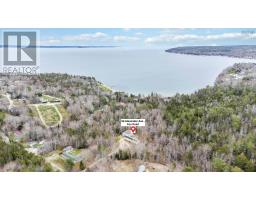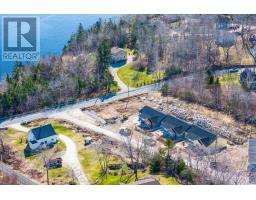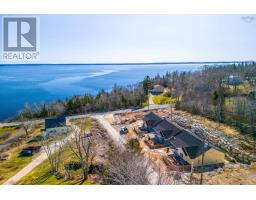Lot 2 Shoreline Bluff Lane, Fox Point, Nova Scotia, CA
Address: Lot 2 Shoreline Bluff Lane, Fox Point, Nova Scotia
Summary Report Property
- MKT ID202409292
- Building TypeHouse
- Property TypeSingle Family
- StatusBuy
- Added2 weeks ago
- Bedrooms2
- Bathrooms2
- Area1670 sq. ft.
- DirectionNo Data
- Added On03 May 2024
Property Overview
This stunning turnkey home build package offers the epitome of coastal living. Situated in a picturesque oceanside setting , this custom-built bungalow is crafted with meticulous attention to detail ensuring unparalledled quality and craftsmanship. From the moment you step inside, you are greeted by an open-concept living space illuminated by natural light streaming in through large windows, offering breathtaking ocean views. Some of the finish features will include broom finished patios, vaulted ceiling with optional shiplap & beams, timber frame accents, fusion stone posts and upgraded finishes and trims. What sets this home apart is the ability to customize the floor plan to suit your lifestyle and preferances. Work with the builder's team to personalize every detail, from layout modifications to selecting premium finishes and eco-friendly features. Builder 'Collins Homes and their team work together seamlessly to create homes of unparalleled beauty and quality. Don't miss this incredible opportunity to reside in the community of Hubbards offering the perfect balance of tranquility and convienience. Located only 40 minutes to Halifax, 10 minutes to Upper Tantallon. (id:51532)
Tags
| Property Summary |
|---|
| Building |
|---|
| Level | Rooms | Dimensions |
|---|---|---|
| Main level | Great room | 21.0 x 15.8 |
| Kitchen | 12.0 x 13.2 | |
| Dining room | 10.0 x 9.2 | |
| Bath (# pieces 1-6) | 3pc | |
| Primary Bedroom | 11.6 x 20.10 | |
| Other | WIC 11.6 x 9.8 | |
| Ensuite (# pieces 2-6) | 5pc 8.10 x 13.10 | |
| Bedroom | 12.0 x 11.6 | |
| Other | Utility/Laundry 8.10 x 6 | |
| Other | Pantry |
| Features | |||||
|---|---|---|---|---|---|
| Wheelchair access | Gravel | None | |||
| Heat Pump | |||||




