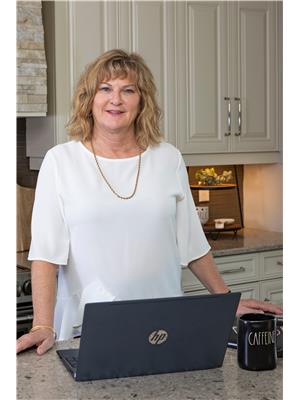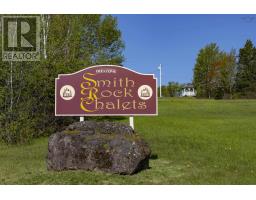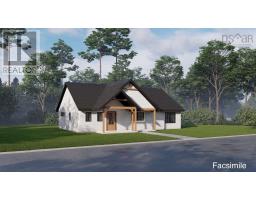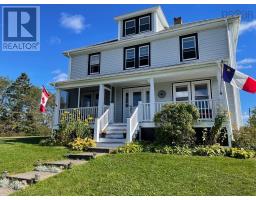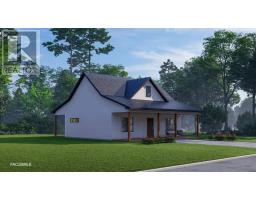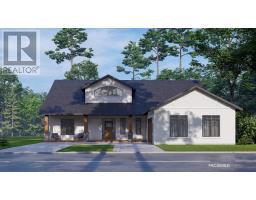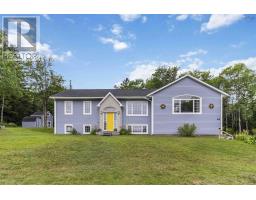Lot 4 Shoreline Bluff Lane, Fox Point, Nova Scotia, CA
Address: Lot 4 Shoreline Bluff Lane, Fox Point, Nova Scotia
Summary Report Property
- MKT ID202409581
- Building TypeHouse
- Property TypeSingle Family
- StatusBuy
- Added1 weeks ago
- Bedrooms4
- Bathrooms3
- Area2289 sq. ft.
- DirectionNo Data
- Added On20 Nov 2025
Property Overview
Imagine stepping into your dream home - a stunning two-level split entry masterpiece. The striking exterior will set the tone that awaits inside. You will be greeted with upgraded trims and finishes that will immediately convey your new homes quality. The main level unfolds before you, boasting an open concept design that seamlessly blends the living/dining and kitchen areas. Just steps away and equally impressive is the spacious master suite, as well as two additional bedrooms which are well-appointed and share a beautifully appointed full bathroom. The lower level will be finished, offering additional living space that can be customized to suit your needs. A large family room, an additional flex room and a full bathroom make this level ideal for a growing family or guests. This home will be situated in the exclusive new neighbourhood of 'Shoreline Bluff' Large windows on both levels off stunning views of the natural beauty that surrounds the home. As you explore the possibilities of your new home, you'll discover with an outstanding team a wealth the outstanding finishes and features to choose from. Every detail is designed to elevate your living experience. (id:51532)
Tags
| Property Summary |
|---|
| Building |
|---|
| Level | Rooms | Dimensions |
|---|---|---|
| Lower level | Den | 11.8 x 12.6 |
| Recreational, Games room | 11.8 x 12.6 | |
| Bath (# pieces 1-6) | 3 pc | |
| Mud room | irregular | |
| Main level | Living room | 12.0 x 14.6 |
| Dining room | 10.0 x 13.6 | |
| Kitchen | 11.10 x 16.8 | |
| Bath (# pieces 1-6) | 3 pc | |
| Primary Bedroom | 12.6 x 14.2 | |
| Ensuite (# pieces 2-6) | 4 pc | |
| Bedroom | 10.3 x 12.2 | |
| Bedroom | 10.3 x 10.2 |
| Features | |||||
|---|---|---|---|---|---|
| Garage | Attached Garage | Gravel | |||
| None | Heat Pump | ||||




