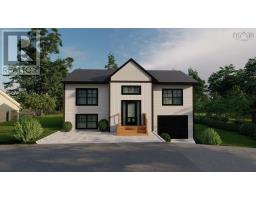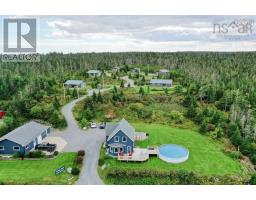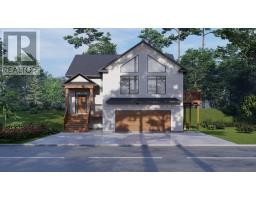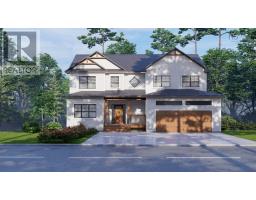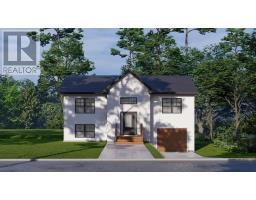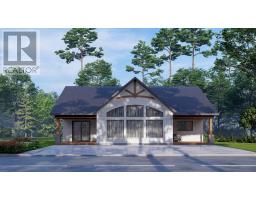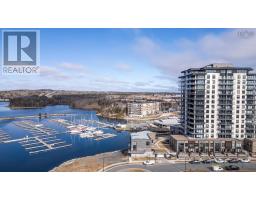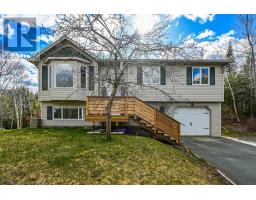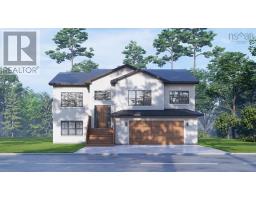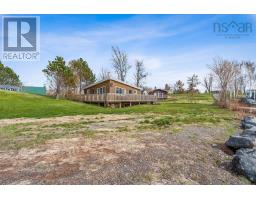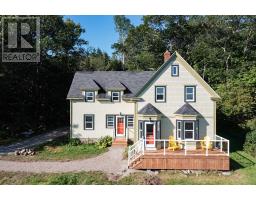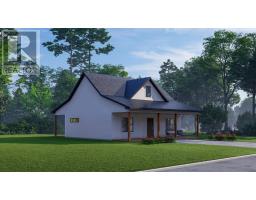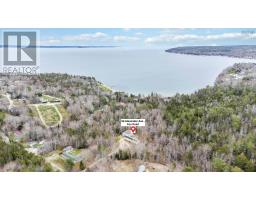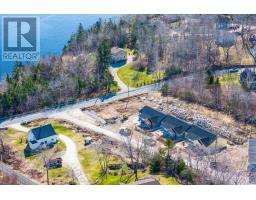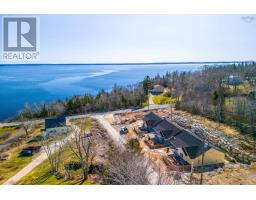Lot 8 Shoreline Bluff Lane, Fox Point, Nova Scotia, CA
Address: Lot 8 Shoreline Bluff Lane, Fox Point, Nova Scotia
Summary Report Property
- MKT ID202403091
- Building TypeHouse
- Property TypeSingle Family
- StatusBuy
- Added2 weeks ago
- Bedrooms3
- Bathrooms2
- Area1912 sq. ft.
- DirectionNo Data
- Added On04 May 2024
Property Overview
Nestled across from pristine shoreline, one will find the exclusive new 'Shoreline Bluff Residences' neighbourhood offering an unparalleled opportunity for those who demand the best in coastal living. Crafted by the exceptional builder 'Collins Homes'. This intimate enclave of just seven residences promises the pinnacle of distinctive architectural design and coastline living. Each home will be thoughtfully designed to maximize the breathtaking ocean views that stretch as far as the eye can see. The exterior of this new turn-key residence build will seamlessly blend modern architecture with coastal charm. Features will include an open-concept living space, large windows creating a seamless connection with the outdoors, soaring ceilings, fine finishes, meticulous craftsmanship to ensure that every corner of your new home exudes elegance and sophistication. We customize this turn-key build package which would include the selection of finishes, colours, flooring & additional features to ensure your vision is brought to life in a way that meets your expectations. We have a large portfolio of home designs in which we can work with you to customize a turn-key home build package to your liking on one of the seven shared panoramic ocean-view lots that are now available. This is a rare opportunity to live across from a pristine beach, enjoy breathtaking sunsets and all in harmony by the beauty of the ocean. (id:51532)
Tags
| Property Summary |
|---|
| Building |
|---|
| Level | Rooms | Dimensions |
|---|---|---|
| Main level | Foyer | - |
| Great room | 16.-0x15.-10 | |
| Bedroom | 13.-0x11.-8 | |
| Bedroom | 12.-10x11.-4 | |
| Bath (# pieces 1-6) | 4 pc | |
| Dining room | 13.-6x13.-6 | |
| Kitchen | 13.-6x12.-0 | |
| Primary Bedroom | 14.-0x15.-6 | |
| Ensuite (# pieces 2-6) | 5 pc | |
| Utility room | - |
| Features | |||||
|---|---|---|---|---|---|
| Wheelchair access | Garage | Attached Garage | |||
| Gravel | None | Heat Pump | |||












