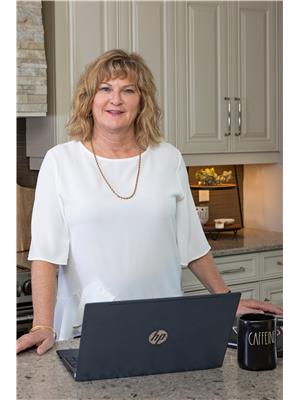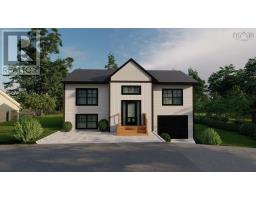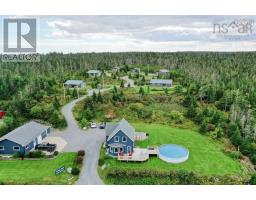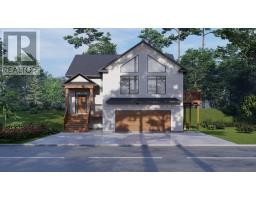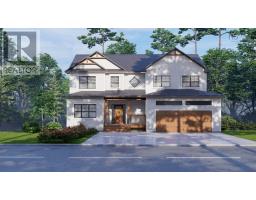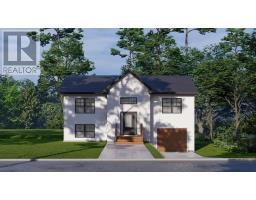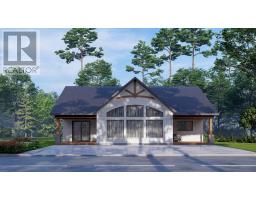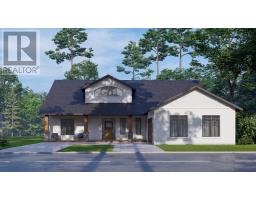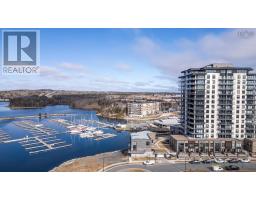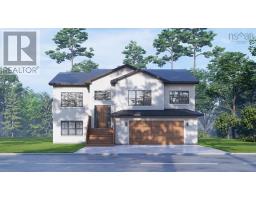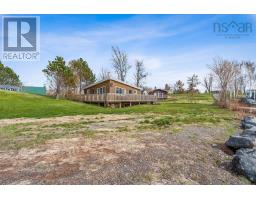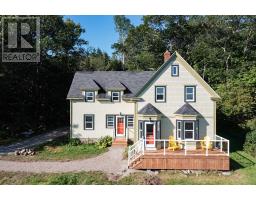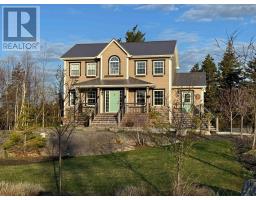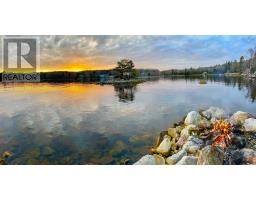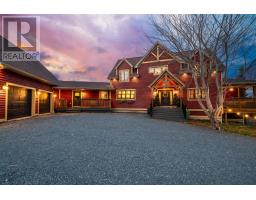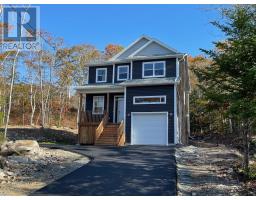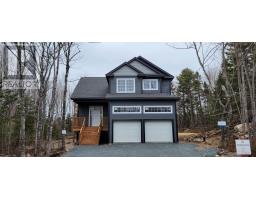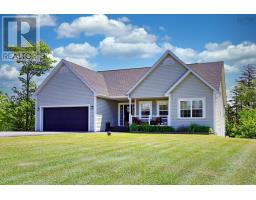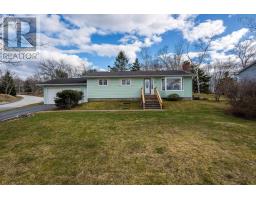135 Westwood Boulevard, Upper Tantallon, Nova Scotia, CA
Address: 135 Westwood Boulevard, Upper Tantallon, Nova Scotia
Summary Report Property
- MKT ID202408060
- Building TypeHouse
- Property TypeSingle Family
- StatusBuy
- Added1 weeks ago
- Bedrooms3
- Bathrooms2
- Area1864 sq. ft.
- DirectionNo Data
- Added On06 May 2024
Property Overview
Discover unparalleled charm and modern updates in this renovated 3-bedroom home located in the vibrant family community of Westwood Hills. The list of renovations is truly impressive, showcasing attention to detail and a commitment to quality craftsmanship. As you step inside your eyes are immediately drawn up to the impressive renovated living space, seamlessly blending the vaulted living, dining and kitchen areas. The kitchen features new custom cabinetry highlighted with stunning quartz countertops that are as durable as they are beautiful. Both bathrooms have been upgraded with sleek fixtures and finishes. Other upgrades include a new ducted heat pump, pressure tank, new risers installed for septic, & some new flooring. Situated on a huge lot, the outdoor space is a blank canvas, ready to be transformed into your own private oasis. Whether you envision a lush garden, a play area of kids or adding a pool or secondary suite, the possibilities are endless. Conveniently located minutes from all amenities, this home offers the ideal blend of comfort and convenience. Don't miss your chance to make this property your own! (id:51532)
Tags
| Property Summary |
|---|
| Building |
|---|
| Level | Rooms | Dimensions |
|---|---|---|
| Basement | Other | Sitting Room 12.7 x 11.6 |
| Bath (# pieces 1-6) | 3 pc 7.9 x 5.10 | |
| Laundry room | 7.9 x 8.1 | |
| Other | Exercise Room - 12.7 x 12.7 | |
| Storage | 15.5 x 11.6 | |
| Main level | Living room | 12.7 x 15.10 |
| Kitchen | 10.10 x 11.1 | |
| Bath (# pieces 1-6) | 3 pc 8.0 x 11.1 | |
| Bedroom | 9.2 x 10.0 | |
| Bedroom | 9.2 x 10.10 | |
| Primary Bedroom | 13.2 x 11.1 | |
| Dining room | 8.2 x 11.1 |
| Features | |||||
|---|---|---|---|---|---|
| Garage | Attached Garage | Stove | |||
| Dishwasher | Dryer | Washer | |||
| Refrigerator | |||||





































