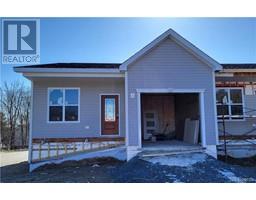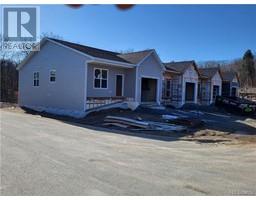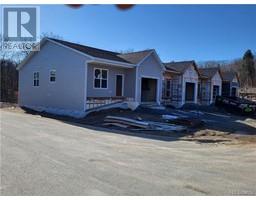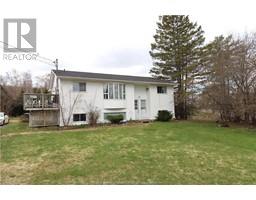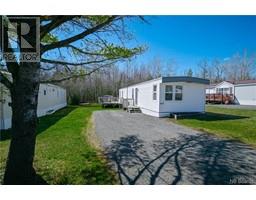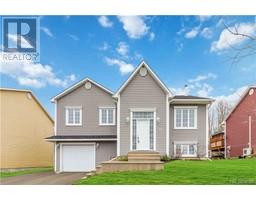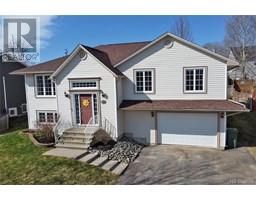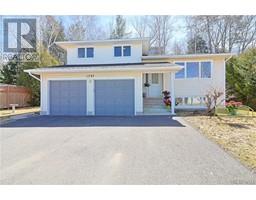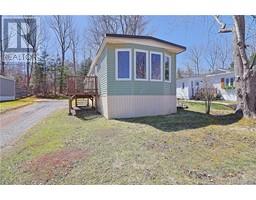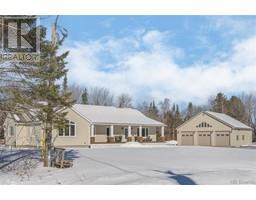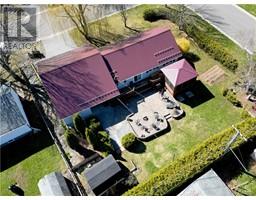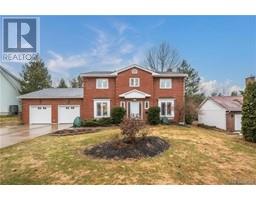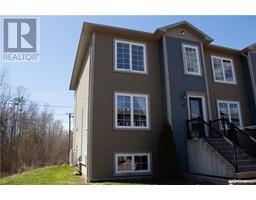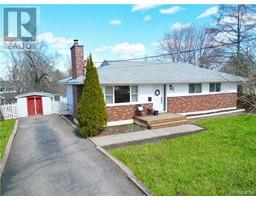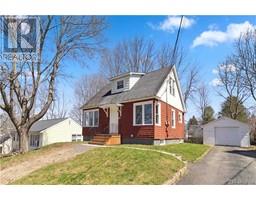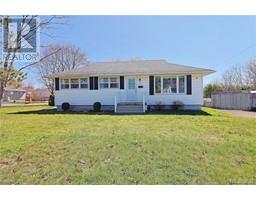14 Edith Lane, Fredericton, New Brunswick, CA
Address: 14 Edith Lane, Fredericton, New Brunswick
Summary Report Property
- MKT IDNB095101
- Building TypeHouse
- Property TypeSingle Family
- StatusBuy
- Added15 weeks ago
- Bedrooms3
- Bathrooms3
- Area2444 sq. ft.
- DirectionNo Data
- Added On17 Jan 2024
Property Overview
Looking for a great location only a few minutes to anywhere in the city or to the highway to get away. The St. John River and the transcanada walking/biking trail is only steps away with a private Dock on the St. John River for the residents in this cul-de-sac already in place. The folks that live in the area love it and four more lucky families will soon be able to enjoy all it had to offer. If all goes as planned these 3 bed 2 bath, with potential for a fourth bedroom will be completed late spring; as progress is made updates will be made as well. The main floor has two bedrooms, a common bathroom/laundry room. The master bedroom has a large walk in closet, which leads to the ensuite. The kitchen/living room is open concept offering tons of space and great for entertaining guests. The downstairs has another bedroom, a large rec room with egress window if a fourth bedroom was needed. A common bathroom, mechanical room and a room for an office or storage, however you feel the need to use it completes the basement. These homes are being constructed by Bowers construction, a well known builder to the Fredericton Area for their custom work and attention to detail and beautiful finishings. If you have been dreaming about a property that has it all, the river, trails and the location should check off those boxes and make that dream a reality. (id:51532)
Tags
| Property Summary |
|---|
| Building |
|---|
| Level | Rooms | Dimensions |
|---|---|---|
| Basement | Utility room | 14'0'' x 15'0'' |
| Bathroom | 9'0'' x 9'0'' | |
| Recreation room | 21'10'' x 12'6'' | |
| Office | 13'10'' x 17'0'' | |
| Bedroom | 18'4'' x 13'0'' | |
| Main level | Foyer | 4'5'' x 13'0'' |
| Bedroom | 11'4'' x 11'0'' | |
| Other | 8'0'' x 13'0'' | |
| Primary Bedroom | 13'0'' x 13'0'' | |
| Kitchen | 13'0'' x 15'0'' |
| Features | |||||
|---|---|---|---|---|---|
| Balcony/Deck/Patio | Integrated Garage | Garage | |||
| Heated Garage | Heat Pump | Air exchanger | |||









