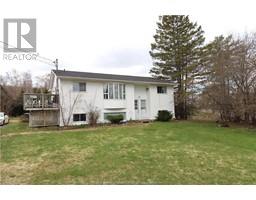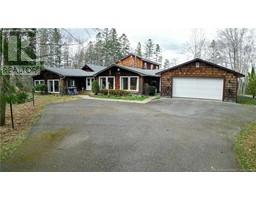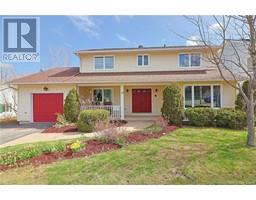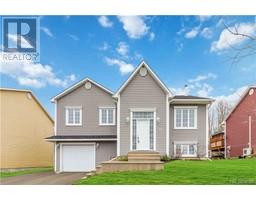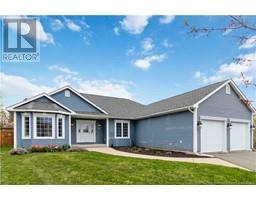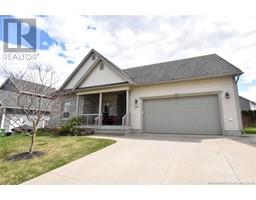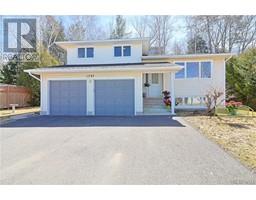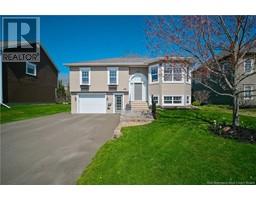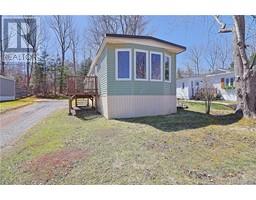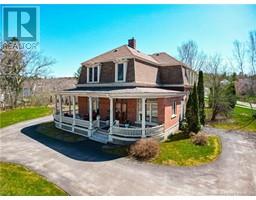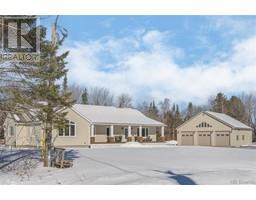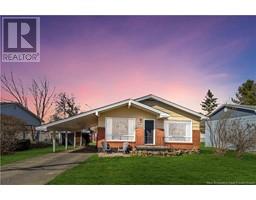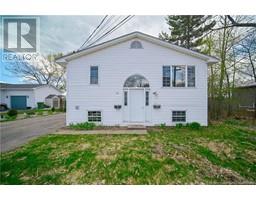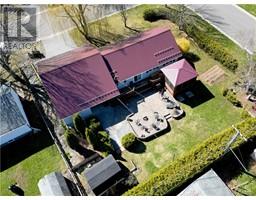184 Jeremy Street, Fredericton, New Brunswick, CA
Address: 184 Jeremy Street, Fredericton, New Brunswick
Summary Report Property
- MKT IDNB098288
- Building TypeHouse
- Property TypeSingle Family
- StatusBuy
- Added1 weeks ago
- Bedrooms4
- Bathrooms4
- Area2326 sq. ft.
- DirectionNo Data
- Added On04 May 2024
Property Overview
Immaculate 2-storey home on the Northside of Fredericton! Well-maintained by the current owner. Family-friendly neighbourhood, walking distance to Brookside Mall. This beautiful home features 3+1 bedrooms, 3 1/2 bathrooms, double paved driveway with attached 24*20 garage. Beautifully landscaped with interlocking brick walkway and covered full-length front porch. Enter the bright foyer with double closets, you'll find a spacious living room with natural sunlight, kitchen with plenty of cupboards, island and granite countertop. Separate dining room. Patio door to large 12*14 deck with a fenced backyard. Half bath and entrance to garage finish this level. Upstairs features three good-sized bedrooms. Primary bedroom with 4pc bathroom with corner jacuzzi and separate shower. Two other good sized bedrooms and another full bath complete this level. Laundry on 2nd floor for your convenience. Hardwood flooring/ceramic main and upper level. Basement is fully finished , with large windows that provide natural sunlight, a bright 4th bedroom, storage, living room and a huge full bathroom. 2023 Gas bill $1692.27, electricity bill $1117.28. Don't miss your chance to make this beautiful home yours schedule a showing today! (id:51532)
Tags
| Property Summary |
|---|
| Building |
|---|
| Level | Rooms | Dimensions |
|---|---|---|
| Second level | Bath (# pieces 1-6) | 9'6'' x 5'5'' |
| Bedroom | 11'6'' x 11'2'' | |
| Bedroom | 12' x 11'6'' | |
| Ensuite | 9'3'' x 14'4'' | |
| Primary Bedroom | 14'8'' x 13'8'' | |
| Basement | Storage | X |
| Bedroom | 13'2'' x 12' | |
| Bath (# pieces 1-6) | 12' x 6'3'' | |
| Family room | 13'5'' x 27'7'' | |
| Main level | Living room | 17'2'' x 10'6'' |
| Kitchen | 14'6'' x 12'2'' | |
| Bath (# pieces 1-6) | 5'8'' x 7'10'' | |
| Dining room | 12'10'' x 13'6'' | |
| Foyer | 14'6'' x 14'7'' |
| Features | |||||
|---|---|---|---|---|---|
| Level lot | Balcony/Deck/Patio | Attached Garage | |||
| Garage | Air Conditioned | ||||



































