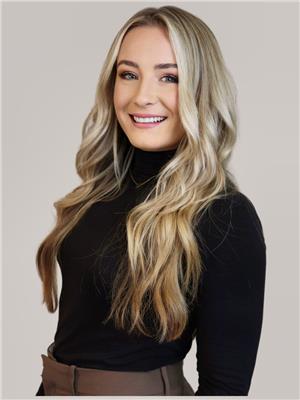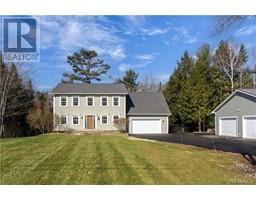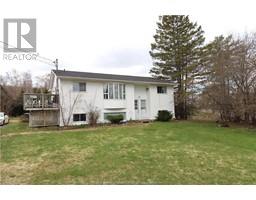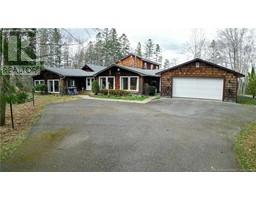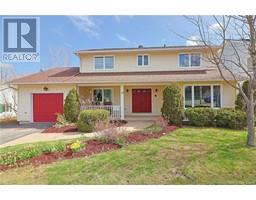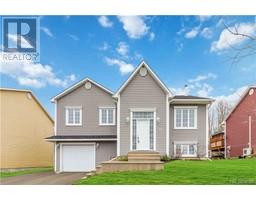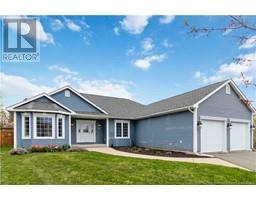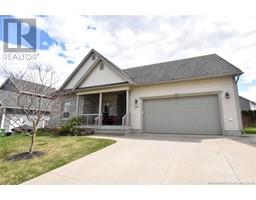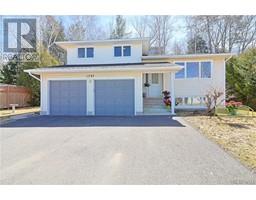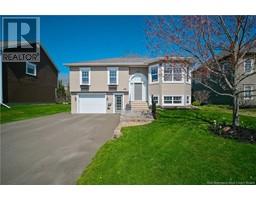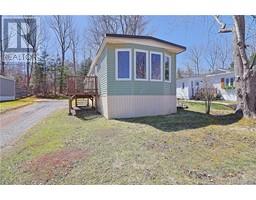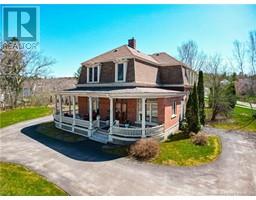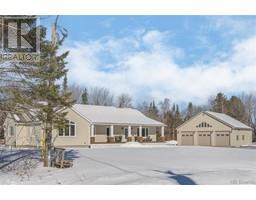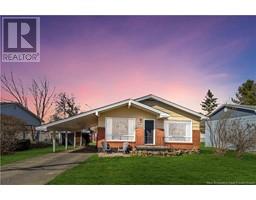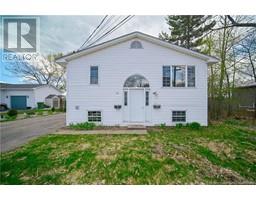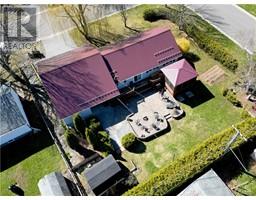345 University Avenue, Fredericton, New Brunswick, CA
Address: 345 University Avenue, Fredericton, New Brunswick
Summary Report Property
- MKT IDNB097374
- Building TypeHouse
- Property TypeSingle Family
- StatusBuy
- Added1 weeks ago
- Bedrooms3
- Bathrooms2
- Area3398 sq. ft.
- DirectionNo Data
- Added On06 May 2024
Property Overview
Welcome to 345 University Ave in Fredericton's Sainte Anne's Pointa haven of downtown living with the luxury of an extra-large city lot perfect for recreation or relaxing AND that backs onto the Fredericton Trail System. Just steps away from the Universities and all amenities, this charming 1.5 -storey home has undergone renovations throughout the years including the addition of an all-season hot tub room with direct access to the backyard patioa perfect retreat for relaxation. The kitchen and dining area are flooded in natural light, thanks to their open layout, offering a seamless flow and captivating views from street to backyard. The main level also includes a spacious living room adorned with a cozy fireplace, alongside a convenient office space and newly renovated three piece bath. Ascend upstairs to discover three bedrooms, including the primary bedroom with double closets for ample storage and another full bathroom. Downstairs you'll find a fully finished basement offering a spacious family room, cold storage room, a dedicated work area, and ample storage closetsan ideal space for versatile living. Nestled in the highly desirable Town Plat district, this home offers unparalleled convenience, with downtown shops, restaurants, and markets just a short walk away via the trail system located in your new backyard! (id:51532)
Tags
| Property Summary |
|---|
| Building |
|---|
| Land |
|---|
| Level | Rooms | Dimensions |
|---|---|---|
| Second level | Primary Bedroom | 20'7'' x 9'10'' |
| Bedroom | 10'4'' x 13'4'' | |
| Bedroom | 11'11'' x 10'1'' | |
| 3pc Bathroom | 10'4'' x 6'5'' | |
| Basement | Workshop | 5'6'' x 11'6'' |
| Recreation room | 15'8'' x 24'9'' | |
| Office | 10'11'' x 8'6'' | |
| Living room | 11' x 13'11'' | |
| Laundry room | 9'4'' x 12'5'' | |
| Main level | Sunroom | 14'1'' x 13'11'' |
| Office | 9'6'' x 9'7'' | |
| Living room | 12'10'' x 23'6'' | |
| Kitchen | 10'9'' x 21'4'' | |
| Family room | 10'3'' x 17'2'' | |
| Dining room | 10'4'' x 12'7'' | |
| 3pc Bathroom | 6'5'' x 9'2'' |
| Features | |||||
|---|---|---|---|---|---|
| Level lot | |||||












































