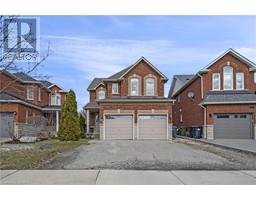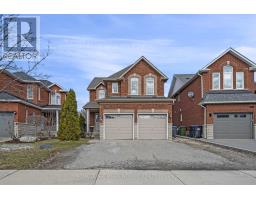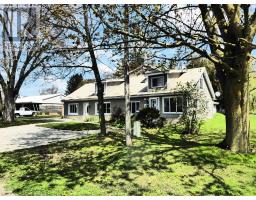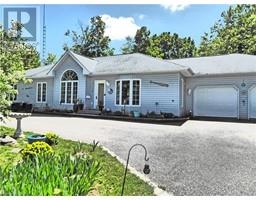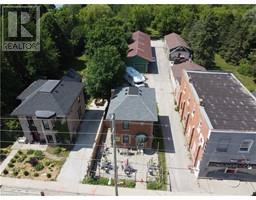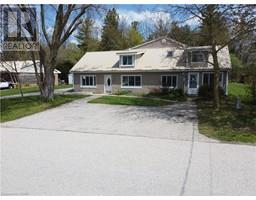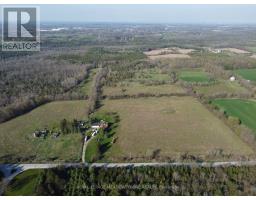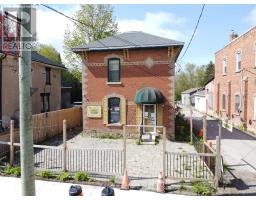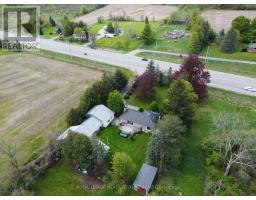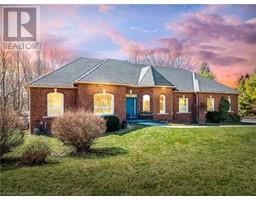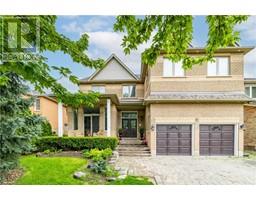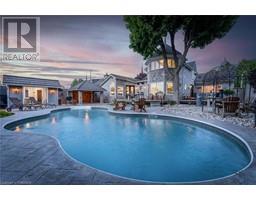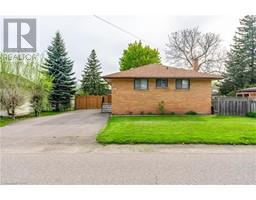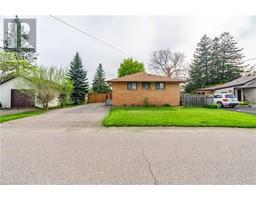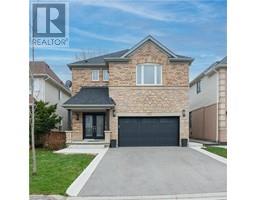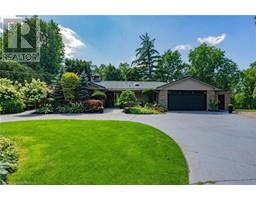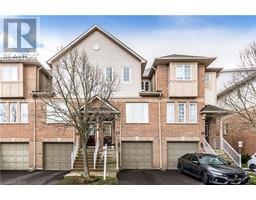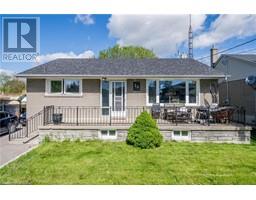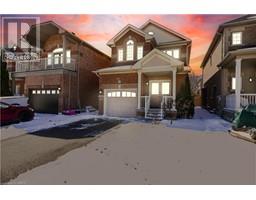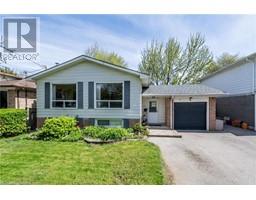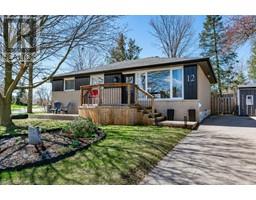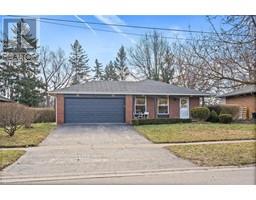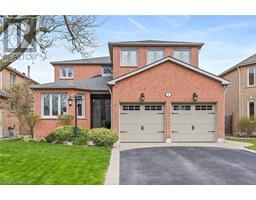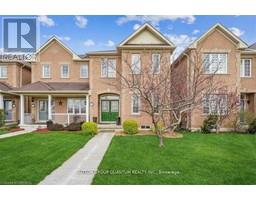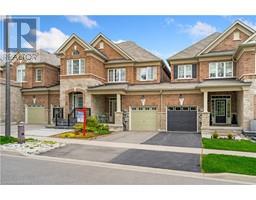13181 HIGHWAY 7 1049 - Rural Halton Hills, Georgetown, Ontario, CA
Address: 13181 HIGHWAY 7, Georgetown, Ontario
Summary Report Property
- MKT ID40555319
- Building TypeHouse
- Property TypeSingle Family
- StatusBuy
- Added6 days ago
- Bedrooms3
- Bathrooms2
- Area1998 sq. ft.
- DirectionNo Data
- Added On05 May 2024
Property Overview
Welcome to a property that combines functionality, and versatility, making it the perfect place to call home and unleash your creativity. Experience the open concept layout & wood flooring, adding a touch of warmth and elegance. Crown molding accents most ceilings. Indulge in the updated bathroom, featuring heated marble flooring that brings a sense of opulence and comfort to your daily routine. Enjoy the benefits of mostly updated windows, allowing an abundance of natural light. Discover the endless possibilities in the finished basement, complete with a bachelor in-law suite kitchen and a luxurious 4-piece bathroom, perfect for accommodating guests or creating a private retreat. Step out onto a large deck that seamlessly extends from the kitchen, creating the perfect space for entertaining guests or simply relaxing in the refreshing outdoors. Embrace the perfect climate inside your home with a forced-air furnace and central air conditioning ensuring your optimal comfort. Unleash your creativity in an extraordinary shop boasting 10.5x10 ft & 8x10 ft garage doors, concrete flooring, and heated 22x22 ft and 50x34 ft areas. Welding plugs and 9 & 12 ft ceilings make this workshop an ideal space for any project with a robust 600 volt 200 amp 3-phase electrical service. Separate meters for the house and shop, provide control over usage and allows you to manage expenses. A 2-piece provides added convenience. The shop roof was recently updated in 2022, ensuring optimal protection and longevity for all your valuable equipment. A separate storage shed offers space. The house boasts a metal roof ensuring peace of mind and protection from the elements for decades to come. Stay connected with Bell fiber hi-speed internet, enabling fast and reliable internet access for all your online needs. Don't miss the opportunity to call this remarkable property home. Experience luxury, functionality, and endless possibilities. (id:51532)
Tags
| Property Summary |
|---|
| Building |
|---|
| Land |
|---|
| Level | Rooms | Dimensions |
|---|---|---|
| Basement | Utility room | 17'5'' x 13'1'' |
| Living room/Dining room | 24'4'' x 20'7'' | |
| 4pc Bathroom | 8'6'' x 6'10'' | |
| Kitchen | 13'11'' x 6'0'' | |
| Main level | Foyer | 9'8'' x 5'1'' |
| Bedroom | 10'6'' x 10'0'' | |
| Bedroom | 11'5'' x 11'11'' | |
| Bedroom | 13'6'' x 11'11'' | |
| 3pc Bathroom | 8'0'' x 5'1'' | |
| Kitchen | 9'8'' x 9'7'' | |
| Dining room | 10'2'' x 7'10'' | |
| Living room | 16'6'' x 11'5'' |
| Features | |||||
|---|---|---|---|---|---|
| Conservation/green belt | Paved driveway | Country residential | |||
| Sump Pump | Automatic Garage Door Opener | In-Law Suite | |||
| Detached Garage | Central Vacuum | Dryer | |||
| Refrigerator | Satellite Dish | Stove | |||
| Water softener | Washer | Microwave Built-in | |||
| Garage door opener | Central air conditioning | ||||








































