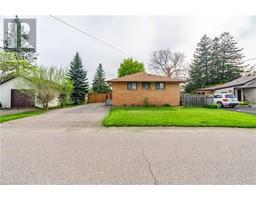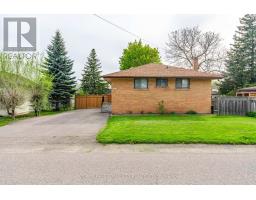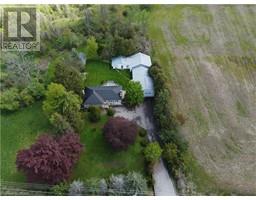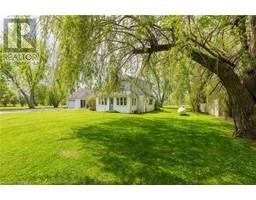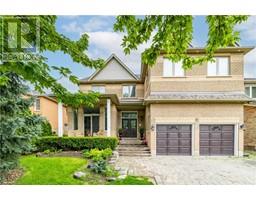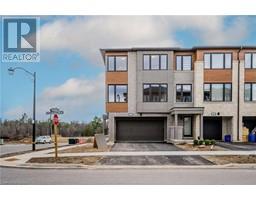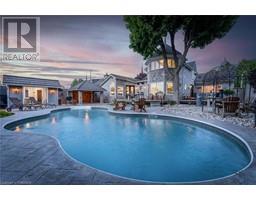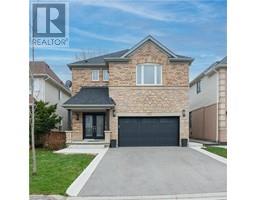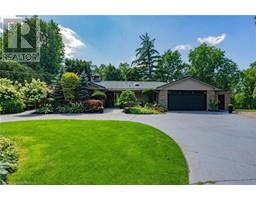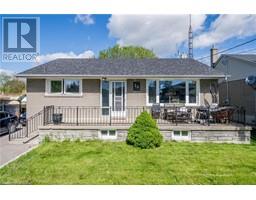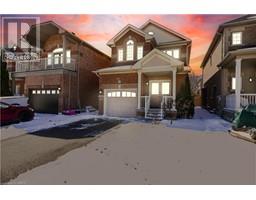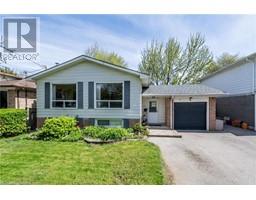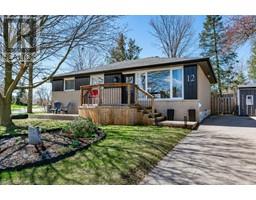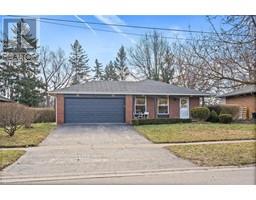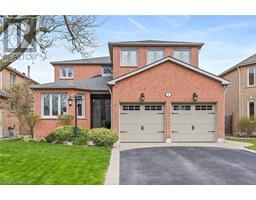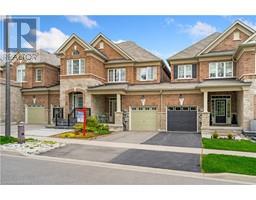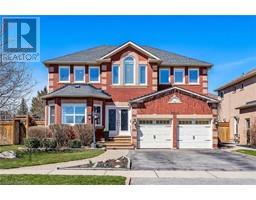26 VICTORIA Street 1046 - GE Georgetown, Georgetown, Ontario, CA
Address: 26 VICTORIA Street, Georgetown, Ontario
Summary Report Property
- MKT ID40584691
- Building TypeHouse
- Property TypeSingle Family
- StatusBuy
- Added1 weeks ago
- Bedrooms4
- Bathrooms2
- Area2302 sq. ft.
- DirectionNo Data
- Added On08 May 2024
Property Overview
Looking for a multi family home, a great investment opportunity or a mortgage helper? Look no further than 26 Victoria St. This legal duplex features two separate units, each with two bedrooms, 4pc bathroom, in-suite laundry, separate entrances and meters. Situated in a prime location, just a short walk to the Georgetown GO Station, and not to mention countless amenities such as grocery stores, restaurants, shopping centres, schools and parks. Surrounded with mature trees, the exterior features a large backyard with fence updates completed in 2023. The back unit has been thoughtfully redone in 2023, including new flooring throughout, full kitchen and appliances, A/C, 4pc bathroom, electrical and plumbing! This is a home you do not want to miss! Book your private showing today. (id:51532)
Tags
| Property Summary |
|---|
| Building |
|---|
| Land |
|---|
| Level | Rooms | Dimensions |
|---|---|---|
| Basement | Storage | 11'1'' x 11'8'' |
| Utility room | 15'4'' x 25'0'' | |
| Laundry room | 10'11'' x 12'11'' | |
| 4pc Bathroom | 5'5'' x 7'0'' | |
| Bedroom | 10'9'' x 11'8'' | |
| Bedroom | 9'2'' x 10'1'' | |
| Main level | Kitchen | 12'0'' x 10'8'' |
| Kitchen | 12'0'' x 13'2'' | |
| Living room | 14'4'' x 14'3'' | |
| Living room | 14'3'' x 12'7'' | |
| Dining room | 8'10'' x 5'1'' | |
| Bedroom | 12'0'' x 10'11'' | |
| Bedroom | 10'9'' x 10'11'' | |
| 4pc Bathroom | 4'11'' x 7'5'' |
| Features | |||||
|---|---|---|---|---|---|
| Conservation/green belt | Dishwasher | Dryer | |||
| Refrigerator | Stove | Washer | |||
| Microwave Built-in | Hood Fan | Central air conditioning | |||





























