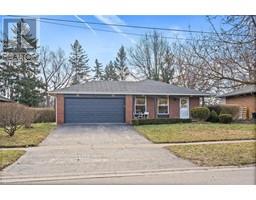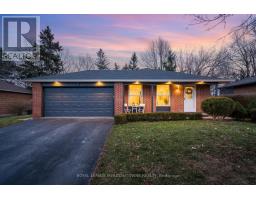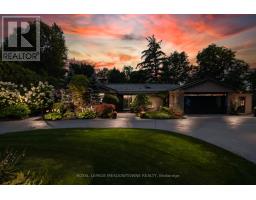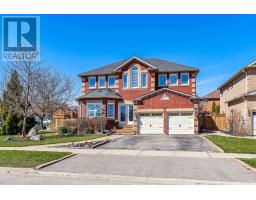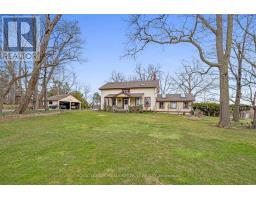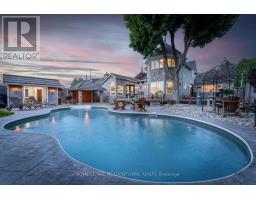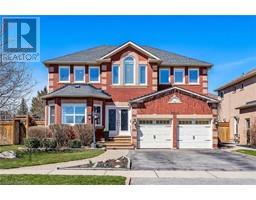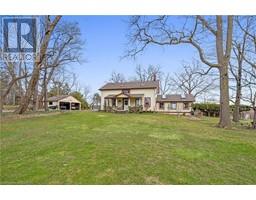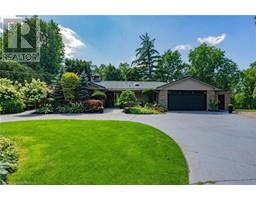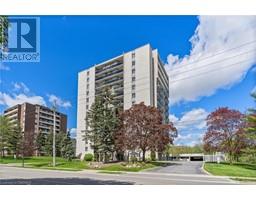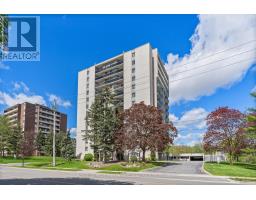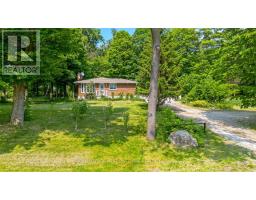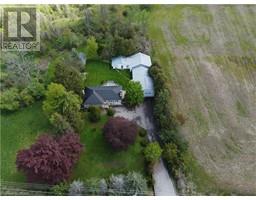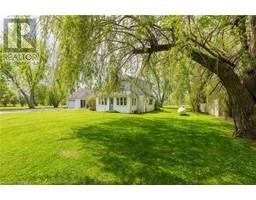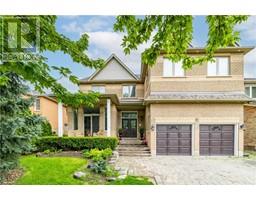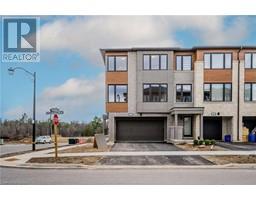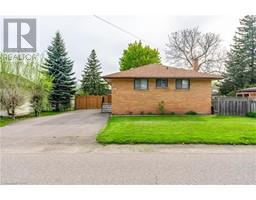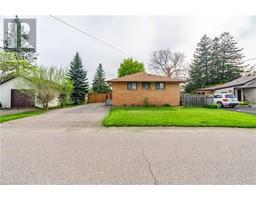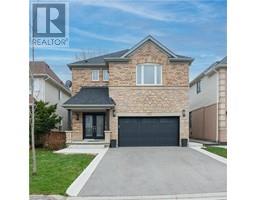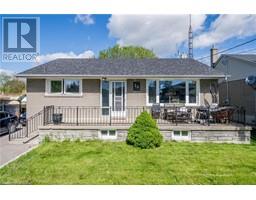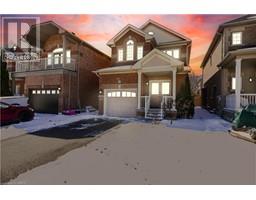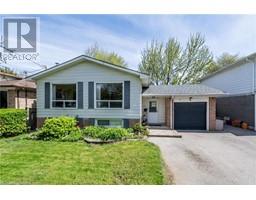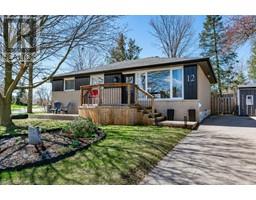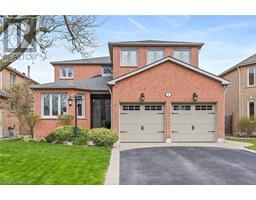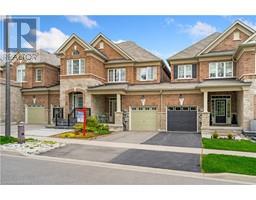18 CHURCH Street 1046 - GE Georgetown, Georgetown, Ontario, CA
Address: 18 CHURCH Street, Georgetown, Ontario
Summary Report Property
- MKT ID40562079
- Building TypeHouse
- Property TypeSingle Family
- StatusBuy
- Added1 weeks ago
- Bedrooms5
- Bathrooms4
- Area3892 sq. ft.
- DirectionNo Data
- Added On04 May 2024
Property Overview
Newly renovated exquisite 5 bedroom executive home in the heart of sought-after Park District! The house is spectacular with a stunning kitchen featuring vaulted ceiling, centre island, high-end appliances & stone fireplace. The oversized living room has a stone fireplace & is open to the dining area complete with a wet bar. A versatile separate wing with its own entrance features a huge family room with vaulted wood ceiling, a primary bedroom with a beautiful view of the yard, a main level office, a second bedroom & a gorgeous 3pc bathroom. Perfect multi-generational setup, short-term rental potential or amazing extra living space! Upstairs the primary retreat boasts a walk-in closet & spacious spa-like ensuite. The large 4th bedroom has an amazing dressing room! A 5th bedroom, pretty main bathroom & laundry room finish off the upper level. The private backyard oasis has everything you need inground pool, hot tub, sauna, fire pit area & plenty of deck space to host gatherings. Parking for 4 including a private, secure covered spot for your sports car. You cannot beat the location being steps from all that Downtown Georgetown has to offer! This is an absolutely incredible home with high-end finishes throughout! (id:51532)
Tags
| Property Summary |
|---|
| Building |
|---|
| Land |
|---|
| Level | Rooms | Dimensions |
|---|---|---|
| Second level | 3pc Bathroom | Measurements not available |
| 4pc Bathroom | Measurements not available | |
| Bedroom | 9'6'' x 8'9'' | |
| Bedroom | 16'4'' x 10'8'' | |
| Primary Bedroom | 17'5'' x 16'5'' | |
| Basement | Recreation room | 16'1'' x 12'4'' |
| Recreation room | 20'1'' x 9'0'' | |
| Main level | 3pc Bathroom | Measurements not available |
| 3pc Bathroom | Measurements not available | |
| Living room | 17'3'' x 16'9'' | |
| Kitchen | 20'9'' x 17'1'' | |
| Dining room | 17'2'' x 10'0'' | |
| Family room | 20'6'' x 11'5'' | |
| Primary Bedroom | 20'7'' x 11'6'' | |
| Bedroom | 19'3'' x 10'4'' | |
| Office | 12'7'' x 11'0'' |
| Features | |||||
|---|---|---|---|---|---|
| Carport | Dishwasher | Dryer | |||
| Microwave | Refrigerator | Stove | |||
| Water softener | Washer | Hood Fan | |||
| Window Coverings | Wine Fridge | Hot Tub | |||
| Central air conditioning | |||||









































