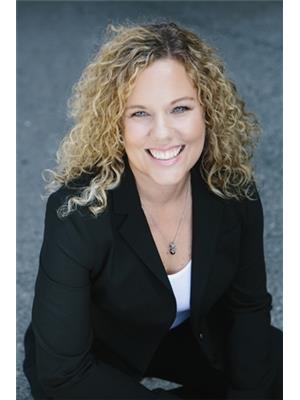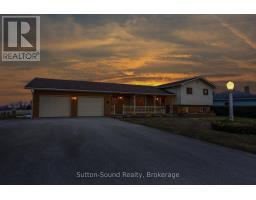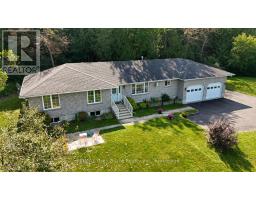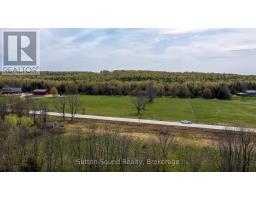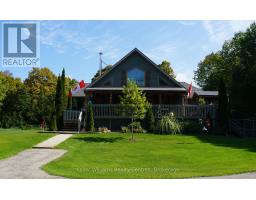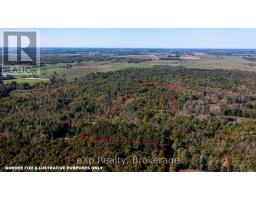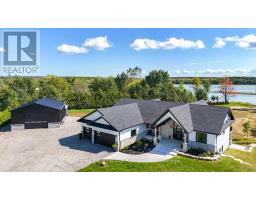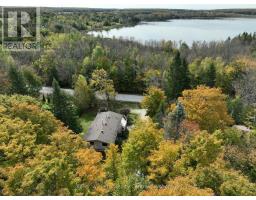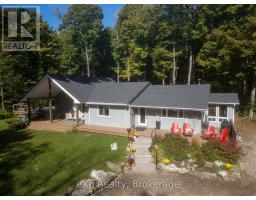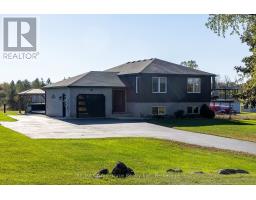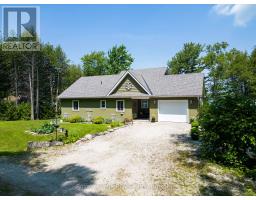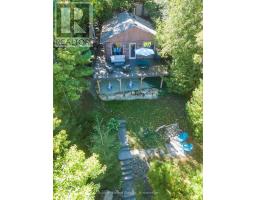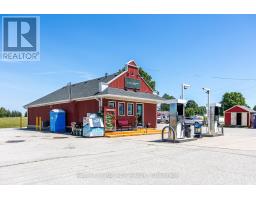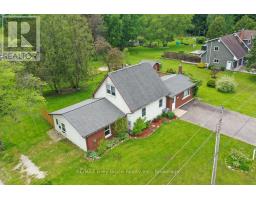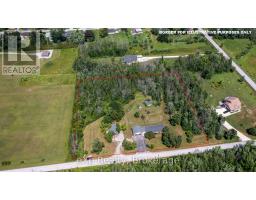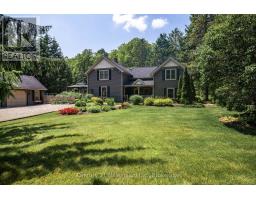168 BALMY BEACH ROAD, Georgian Bluffs, Ontario, CA
Address: 168 BALMY BEACH ROAD, Georgian Bluffs, Ontario
Summary Report Property
- MKT IDX12246418
- Building TypeHouse
- Property TypeSingle Family
- StatusBuy
- Added8 weeks ago
- Bedrooms3
- Bathrooms3
- Area2000 sq. ft.
- DirectionNo Data
- Added On30 Sep 2025
Property Overview
SOUGHT AFTER BALMY BEACH! Balmy Beach is ready to welcome the next family into this Extremely Well Maintained One Owner Property Steps from the Shores of Georgian Bay! This Three Bedroom 2.5 Bath Beauty with Detached Workshop says HOME the moment you walk into the foyer leading via French doors to the Large Living room open to a Formal Dining Room accented with Gleaming Hardwood Floors. The spacious Eat In Kitchen boasts an abundance of Cupboard Space and Island lending itself to an additional Dining Area leading out to the Private Outdoor Living area with the entire property's perimeter consisting of mature Evergreens for the utmost secluded experience. The Master Bedroom offers both a Walk In Closet as well Ensuite host to both a Soaker/Jet Tub and Walk In Shower. Two additional Bedrooms include Double Closets. The Main floor Den with Natural Gas Fireplace as well the Fully Finished Lower Level offers plenty more space for entertaining guests. The Beach, Tennis Courts, Trails, Boat Launch and small Grocer are all within walking distance via stroll along Old Beach Drive where you will enjoy stunning views over Georgian Bay. Minutes from the renowned Legacy Ridge Golf Club and Cobble Beach Golf Resort this one owner property is ready to welcome the next family to experience the Balmy Beach lifestyle. Just 10 minutes north of Owen Sound with Municipal Water and Natural Gas. (id:51532)
Tags
| Property Summary |
|---|
| Building |
|---|
| Land |
|---|
| Level | Rooms | Dimensions |
|---|---|---|
| Second level | Bedroom 3 | 4.57 m x 2.74 m |
| Bathroom | 3.04 m x 1.82 m | |
| Bedroom | 5.48 m x 4.84 m | |
| Bathroom | 3.04 m x 2.74 m | |
| Bedroom 2 | 4.87 m x 2.74 m | |
| Basement | Family room | 7.31 m x 7.46 m |
| Utility room | 5.63 m x 5.48 m | |
| Main level | Foyer | 2.66 m x 2.28 m |
| Living room | 4.87 m x 3.38 m | |
| Kitchen | 6.17 m x 4.26 m | |
| Dining room | 4.26 m x 3.35 m | |
| Den | 4.26 m x 3.35 m | |
| Laundry room | 3.35 m x 1.52 m | |
| Bathroom | 1.49 m x 1.24 m |
| Features | |||||
|---|---|---|---|---|---|
| Level lot | Wooded area | Level | |||
| Attached Garage | Garage | Water Heater | |||
| Garage door opener remote(s) | Central Vacuum | Water meter | |||
| Dishwasher | Dryer | Stove | |||
| Washer | Refrigerator | Central air conditioning | |||
| Fireplace(s) | |||||



























