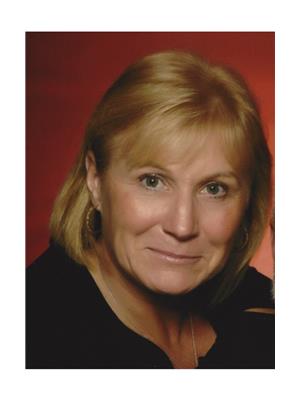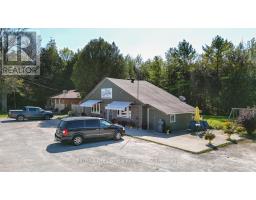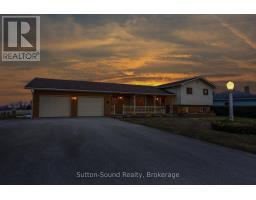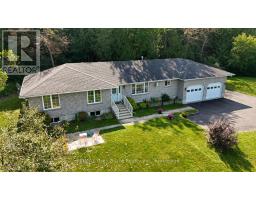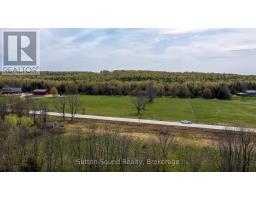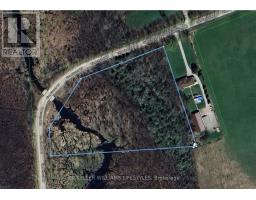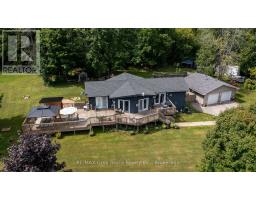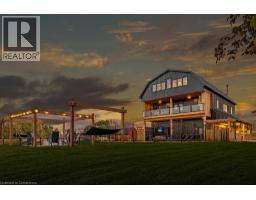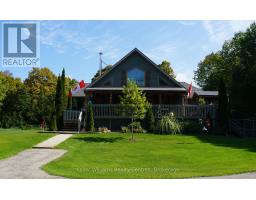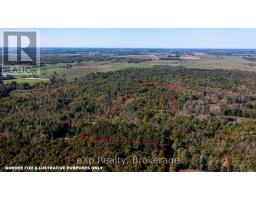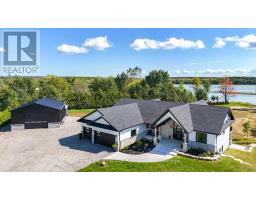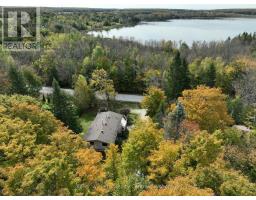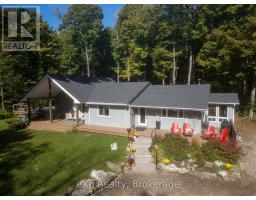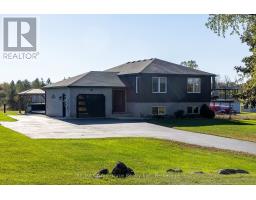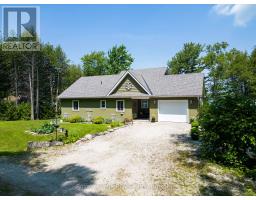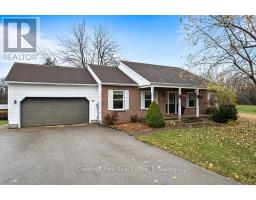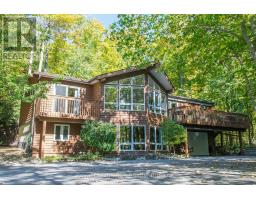217590 3 CONCESSION, Georgian Bluffs, Ontario, CA
Address: 217590 3 CONCESSION, Georgian Bluffs, Ontario
4 Beds2 Baths2000 sqftStatus: Buy Views : 824
Price
$749,900
Summary Report Property
- MKT IDX12323392
- Building TypeNo Data
- Property TypeNo Data
- StatusBuy
- Added4 weeks ago
- Bedrooms4
- Bathrooms2
- Area2000 sq. ft.
- DirectionNo Data
- Added On23 Oct 2025
Property Overview
BREATHTAKING SUNSETS! This charming family farm has hosted plowing matches, and many a family gatherings. Walk into this spacious 4 bedroom 2 bath home, with oversized family room, a true county kitchen , large dining room and formal sitting room. Hosting family sure is easy when you have 4 large bedrooms on the second floor. The property hosts a double car garage, and the hired hands original home, multiple out buildings to store hay and equipment. A horse shelter and paddocks. As well as 8 acres of hay. This truly is a well loved home with so much to offer, Especially the sunsets Here at SUNSET Acres!! (id:51532)
Tags
| Property Summary |
|---|
Property Type
Agriculture
Storeys
2
Square Footage
2000 - 2500 sqft
Community Name
Georgian Bluffs
Land Size
401 x 787 FT|5 - 9.99 acres
Parking Type
Carport,Garage
| Building |
|---|
Bedrooms
Above Grade
4
Bathrooms
Total
4
Interior Features
Appliances Included
Water Heater, Dryer, Freezer, Stove, Washer, Refrigerator
Basement Features
Walk-up
Basement Type
N/A (Unfinished), N/A
Building Features
Features
Irregular lot size
Square Footage
2000 - 2500 sqft
Building Amenities
Fireplace(s)
Heating & Cooling
Cooling
Central air conditioning
Heating Type
Forced air
Utilities
Utility Type
Cable(Installed),Electricity(Installed),Sewer(Installed)
Exterior Features
Exterior Finish
Brick
Pool Type
Above ground pool
Parking
Parking Type
Carport,Garage
Total Parking Spaces
13
| Land |
|---|
Other Property Information
Zoning Description
R4
| Level | Rooms | Dimensions |
|---|---|---|
| Second level | Primary Bedroom | 4.37 m x 3.42 m |
| Bedroom 2 | 3.09 m x 3.42 m | |
| Bedroom 3 | 3 m x 4.12 m | |
| Bedroom 4 | 2.2 m x 4.12 m | |
| Bathroom | 2.8 m x 1.42 m | |
| Sunroom | 2.04 m x 3.01 m | |
| Ground level | Eating area | 3.15 m x 2.49 m |
| Laundry room | 1.1 m x 1.69 m | |
| Living room | 7.05 m x 7.95 m | |
| Kitchen | 4.16 m x 3.15 m | |
| Sunroom | 1.55 m x 2.23 m | |
| Sunroom | 2.04 m x 3.01 m | |
| Dining room | 4.38 m x 3.84 m | |
| Family room | 5.76 m x 4.77 m |
| Features | |||||
|---|---|---|---|---|---|
| Irregular lot size | Carport | Garage | |||
| Water Heater | Dryer | Freezer | |||
| Stove | Washer | Refrigerator | |||
| Walk-up | Central air conditioning | Fireplace(s) | |||







































