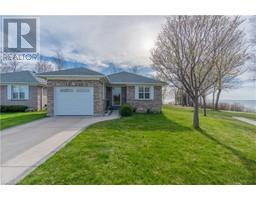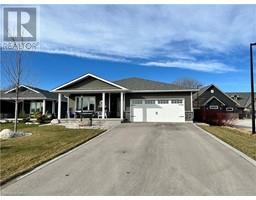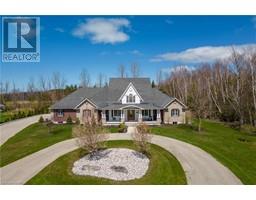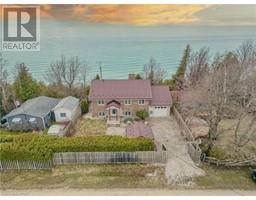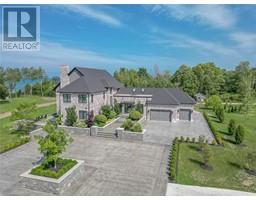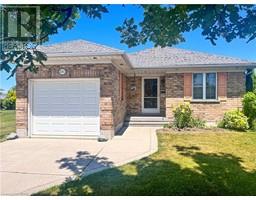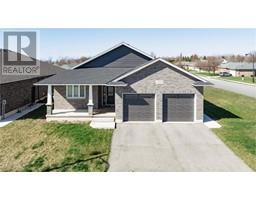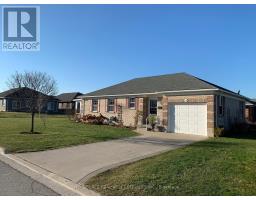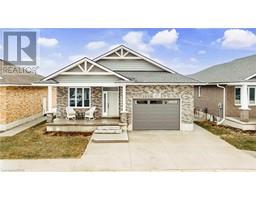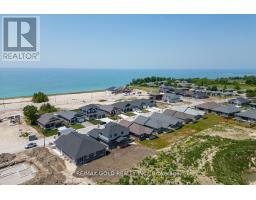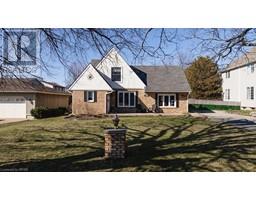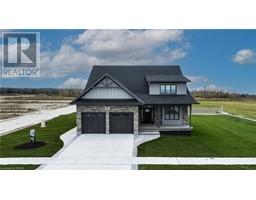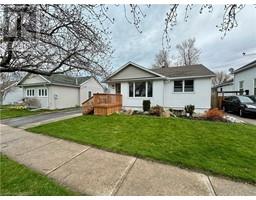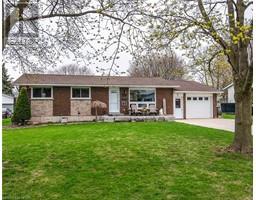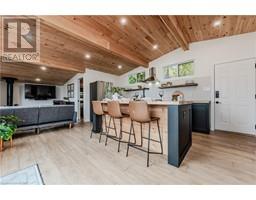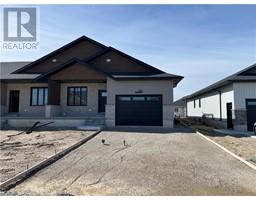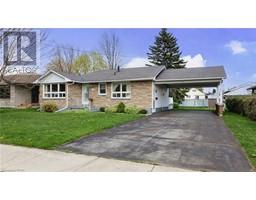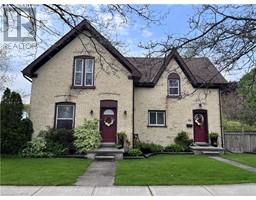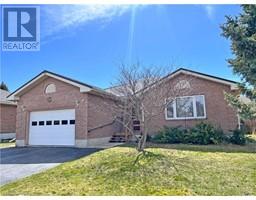230 BENNETT Street W Goderich Town, Goderich, Ontario, CA
Address: 230 BENNETT Street W, Goderich, Ontario
Summary Report Property
- MKT ID40554078
- Building TypeHouse
- Property TypeSingle Family
- StatusBuy
- Added1 weeks ago
- Bedrooms4
- Bathrooms2
- Area2179 sq. ft.
- DirectionNo Data
- Added On08 May 2024
Property Overview
First time offered for sale! This 4 bedroom family home is ready for new owners to move in and love it like it has been for the last 50 plus years. Located steps from Rotary Cove park beach access and the stunning shores of Lake Huron. This quiet west-end street is considered one of the best locations that Goderich has to offer. Upon entry, you are greeted by the generous sized foyer, where you feel the stately presence of this well built home. Family gatherings will be a joy for the new home owner! The large living room features a gorgeous floor-to-ceiling, 3 sided brick fireplace and thoughtful built-in china cabinet with kitchen pass-through. The spacious kitchen backs onto the living room and features a dining area, working island, bay window, deck access and a great spot for the BBQ. A stunning home-office or den space is nicely tucked around the corner along with the powder room. The second floor offers 4 generous bedrooms featuring thoughtful built-ins, large closets and a full bathroom. The basement has over 1,000 sqft ready for your vision - rec room, workshop, the possibilities are endless. An oversized garage is accessed just off the foyer for convenience. Walking distance to schools, parks and stunning sunsets. The traditional family home is a rare gem - don't miss your chance. (id:51532)
Tags
| Property Summary |
|---|
| Building |
|---|
| Land |
|---|
| Level | Rooms | Dimensions |
|---|---|---|
| Second level | 4pc Bathroom | Measurements not available |
| Bedroom | 10'0'' x 12'9'' | |
| Bedroom | 11'9'' x 10'0'' | |
| Bedroom | 12'0'' x 14'0'' | |
| Primary Bedroom | 12'10'' x 18'4'' | |
| Main level | 2pc Bathroom | Measurements not available |
| Office | 8'5'' x 12'0'' | |
| Foyer | 14'7'' x 5'8'' | |
| Kitchen | 14'0'' x 18'0'' | |
| Living room | 16'0'' x 21'0'' |
| Features | |||||
|---|---|---|---|---|---|
| Cul-de-sac | Recreational | Attached Garage | |||
| Dryer | Freezer | Refrigerator | |||
| Stove | Washer | Window Coverings | |||
| None | |||||

















































