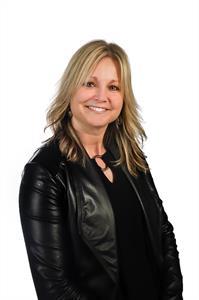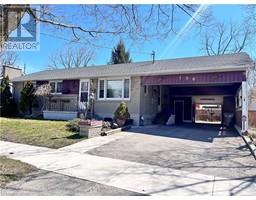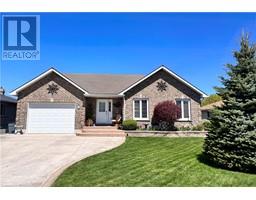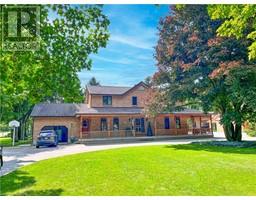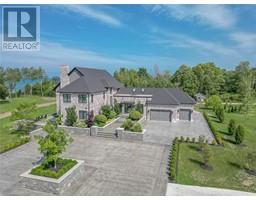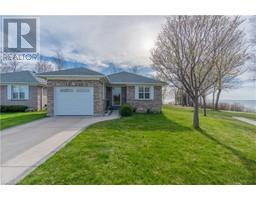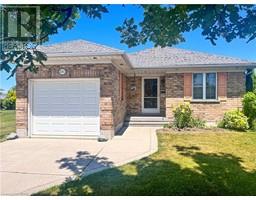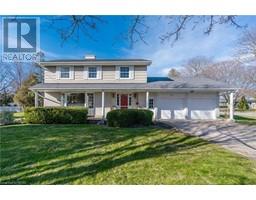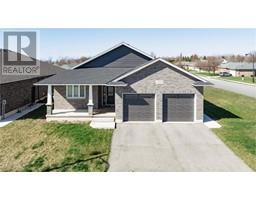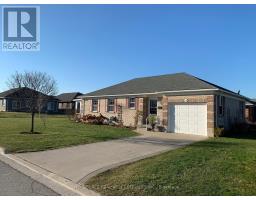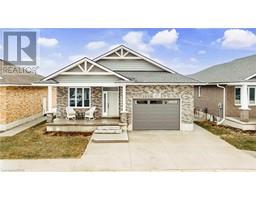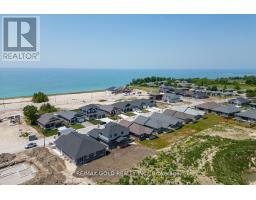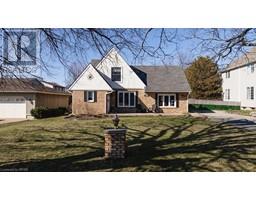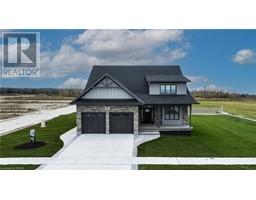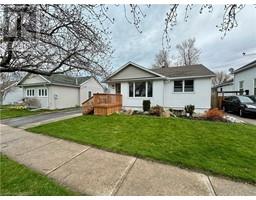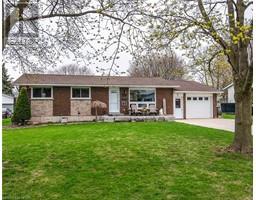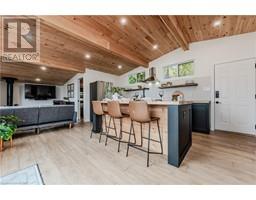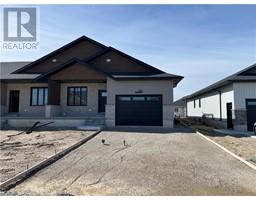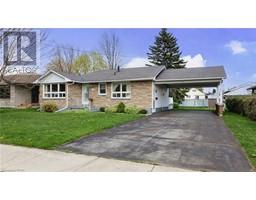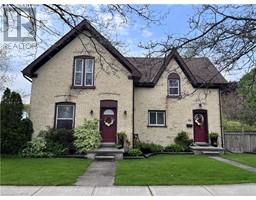41 BALVINA Drive W Goderich Town, Goderich, Ontario, CA
Address: 41 BALVINA Drive W, Goderich, Ontario
Summary Report Property
- MKT ID40564771
- Building TypeHouse
- Property TypeSingle Family
- StatusBuy
- Added2 weeks ago
- Bedrooms4
- Bathrooms2
- Area2824 sq. ft.
- DirectionNo Data
- Added On03 May 2024
Property Overview
Custom built executive style brick home with attached 2-car garage. Home offers over 2800 sq. ft of living space. 2+1 bedrooms. 3 full bathrooms. Primary bedroom with walk-in closet & 4pc en-suite. Sizeable kitchen features oak cabinetry. Separate formal dining room with cove molding and replaced sky light. Spacious living room features gas fireplace. Den area off of kitchen leads to seasonal enclosed sunroom with electricity. Convenient main floor laundry with storage cupboards. Finished lower level consists of family room, potential 3rd bedroom, bar room with sink, utility, workshop, storage, cold room. Plenty of closet and storage space throughout home. High grade steel roof. Fully fenced backyard. Reverse osmosis filter system. Sought after neighborhood within walking distance to amenities and beach access. (id:51532)
Tags
| Property Summary |
|---|
| Building |
|---|
| Land |
|---|
| Level | Rooms | Dimensions |
|---|---|---|
| Basement | Bedroom | 11'11'' x 10'10'' |
| Family room | 16'8'' x 16'0'' | |
| 3pc Bathroom | Measurements not available | |
| Main level | Laundry room | 9'4'' x 4'6'' |
| Primary Bedroom | 12'11'' x 11'4'' | |
| Bedroom | 11'3'' x 10'1'' | |
| Bedroom | 11'3'' x 10'1'' | |
| 3pc Bathroom | Measurements not available | |
| Den | 13'4'' x 9'11'' | |
| Dining room | 13'11'' x 10'1'' | |
| Eat in kitchen | 16'8'' x 11'8'' | |
| Living room | 16'8'' x 11'11'' | |
| Foyer | 12'1'' x 4'10'' |
| Features | |||||
|---|---|---|---|---|---|
| Paved driveway | Attached Garage | Dryer | |||
| Refrigerator | Stove | Washer | |||
| Window Coverings | Garage door opener | Central air conditioning | |||







































