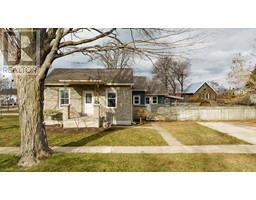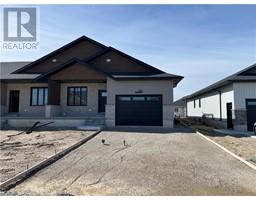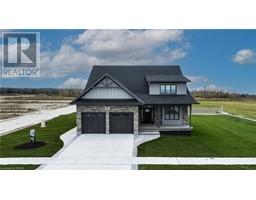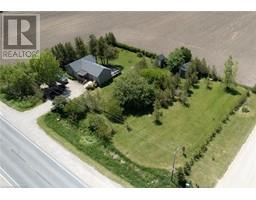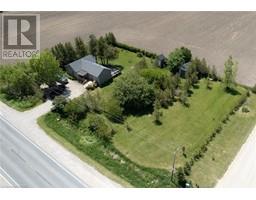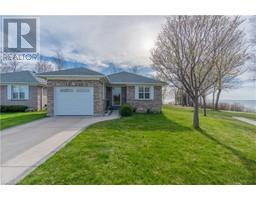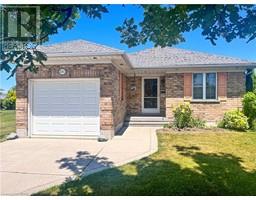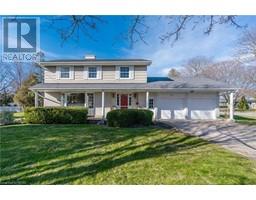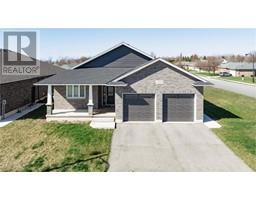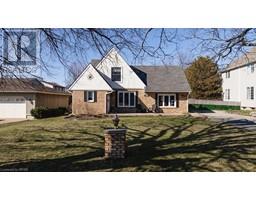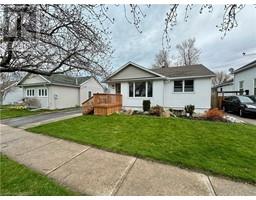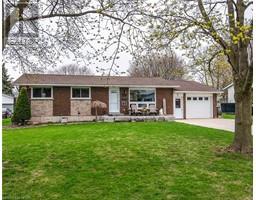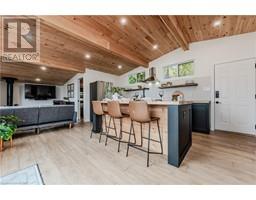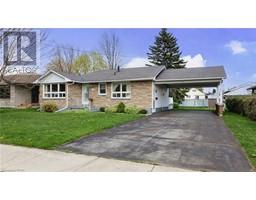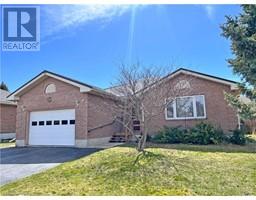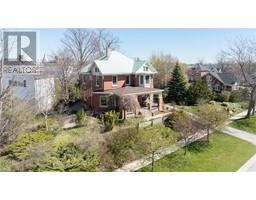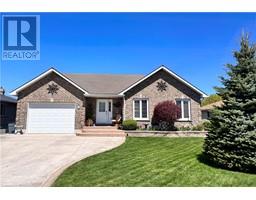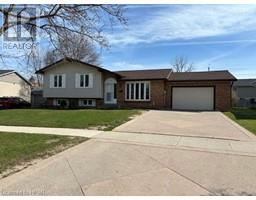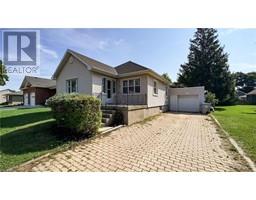459 WARREN Street Goderich Town, Goderich, Ontario, CA
Address: 459 WARREN Street, Goderich, Ontario
Summary Report Property
- MKT ID40583989
- Building TypeHouse
- Property TypeSingle Family
- StatusBuy
- Added4 days ago
- Bedrooms4
- Bathrooms3
- Area1567 sq. ft.
- DirectionNo Data
- Added On08 May 2024
Property Overview
Explore a prime residential investment opportunity in Coast Goderich's upscale Coast Goderich development. This duplex, perched a quick stroll to Lake Huron, offers the opportunity for extra income via tenant occupancy. It’s also the ideal configuration for in-laws wishing to downsize and live closer to family. Crafted by Heykoop Construction, the finishes reflect thoughtful consideration, promising a home of quality. The main floor boasts a contemporary interior with an open-plan kitchen and living room concept - perfect for hosting! The kitchen features luxurious ceiling-high cabinetry and is equipped with sleek, stainless-steel appliances and plenty of countertop space making meal prep a breeze. For an extra dose of vitamin D, large windows let in heaps of natural light. For evening, modern potlights and pendant lamps add a touch of warmth. Similar to the main floor, the fully finished lower level is flawless and ready for immediate occupancy. This two-bed apartment has a private, separate entrance, stunning kitchen, and large windows that welcome in the sunset glow. Advantages of purchasing a duplex are: Helps with debt servicing as some banks can use rental income to help qualify the purchase. If the Investor is owner occupying one unit, one can purchase with as little as 5% down (if ratios are inline). Whereas, if you were to purchase a rental property it would require 20% down. Whether you prefer afternoon tea on the front porch or a sunset dinner on the back deck, this property caters to a relaxing lifestyle. Don't miss this opportunity for a home in a desirable location. (id:51532)
Tags
| Property Summary |
|---|
| Building |
|---|
| Land |
|---|
| Level | Rooms | Dimensions |
|---|---|---|
| Lower level | Bedroom | 11'9'' x 11'6'' |
| Primary Bedroom | 11'9'' x 12'0'' | |
| Living room | 16'1'' x 15'0'' | |
| Laundry room | 10'11'' x 12'0'' | |
| Kitchen | 16'9'' x 11'5'' | |
| Dining room | 16'9'' x 11'2'' | |
| 4pc Bathroom | 11'9'' x 5'4'' | |
| Utility room | 7'8'' x 5'6'' | |
| Main level | Primary Bedroom | 14'1'' x 12'5'' |
| Living room | 19'0'' x 17'8'' | |
| Laundry room | 16'6'' x 7'0'' | |
| Kitchen | 16'7'' x 11'9'' | |
| Foyer | 5'9'' x 11'1'' | |
| Dining room | 16'7'' x 7'2'' | |
| Bedroom | 10'4'' x 10'11'' | |
| 4pc Bathroom | 8'5'' x 8'3'' | |
| 4pc Bathroom | 10'4'' x 5'2'' |
| Features | |||||
|---|---|---|---|---|---|
| Attached Garage | Dishwasher | Dryer | |||
| Freezer | Refrigerator | Stove | |||
| Washer | Microwave Built-in | Garage door opener | |||
| Central air conditioning | |||||




































