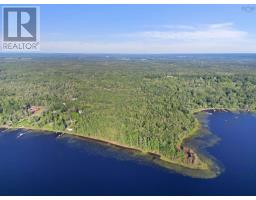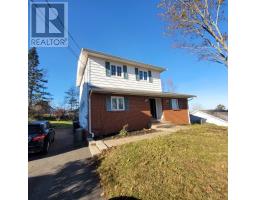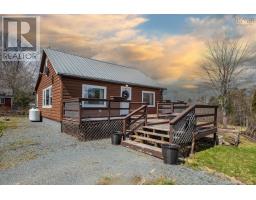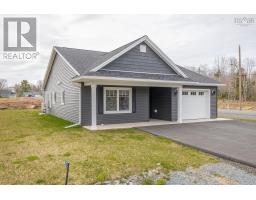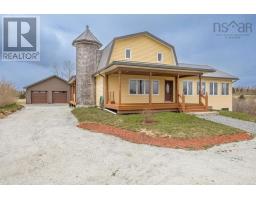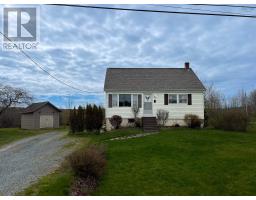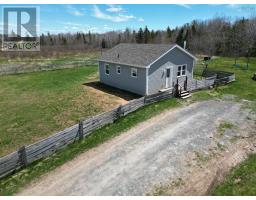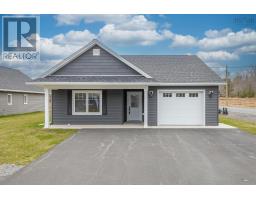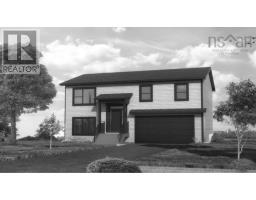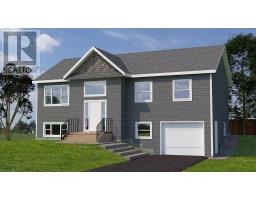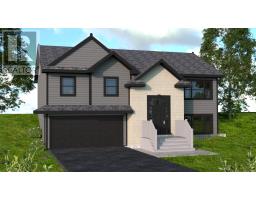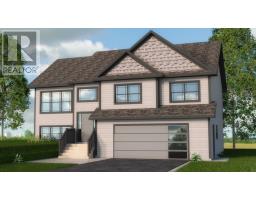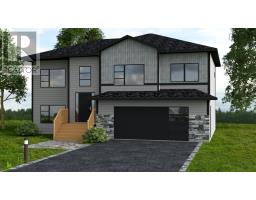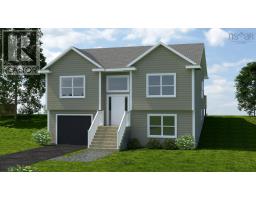2245 Old Guysborough Road, Goffs, Nova Scotia, CA
Address: 2245 Old Guysborough Road, Goffs, Nova Scotia
Summary Report Property
- MKT ID202406518
- Building TypeHouse
- Property TypeSingle Family
- StatusBuy
- Added2 weeks ago
- Bedrooms3
- Bathrooms3
- Area2114 sq. ft.
- DirectionNo Data
- Added On03 May 2024
Property Overview
Welcome to 2245 Old Guysborough Road. This stunning and meticulously maintained property is located on a beautiful 3.5 acre lot in the serene community of Goffs. Step inside to discover a light-filled interior with a spacious, open concept living area that boasts high ceilings and tasteful finishes throughout. The custom kitchen is a chef's delight, equipped with stainless steel appliances, a generous walk-in pantry, granite countertops, and a large island with a breakfast bar. The layout ensures privacy and comfort, with the primary bedroom located at one end of the house and the two additional bedrooms situated at the opposite end. The beautiful primary bedroom features a gorgeous 5-piece ensuite bathroom complete with his and her sinks, soaker tub, and custom shower. The additional two bedrooms are both large and bright with one even including its very own 4-piece ensuite and a walk-in closet. Additionally, the office located off the main foyer offers a convenient space for work or study. Outside you will note the landscaped grounds, a custom gazebo and your own private hot tub, perfect for relaxation and entertaining. There is ample parking for all your vehicles and toys with the double attached garage, large looped driveway, and even a compacted stone pad-ready for a detached garage. Additional notable features of this exceptional property include in-floor heating, ductless heat pump, and the obvious pride of ownership shown in the maintenance of both the home and the grounds. Located just minutes away from the International Airport, a mere stone's throw from Airlanes Golf Course, and easy access to the 102 highway... This is a must-see residence that combines privacy, convenience, and exceptional quality of life. (id:51532)
Tags
| Property Summary |
|---|
| Building |
|---|
| Level | Rooms | Dimensions |
|---|---|---|
| Main level | Kitchen | 13.3 x 22.10 |
| Dining room | 10.10 x 12.2 | |
| Living room | 14.11 x 22.10 | |
| Den | 10.11 x 12 | |
| Bath (# pieces 1-6) | 4pc | |
| Laundry room | 7 x 13.5 | |
| Primary Bedroom | 14.7 x 16.4 | |
| Ensuite (# pieces 2-6) | 5pc 9.11 x 14 | |
| Other | WIC 6.11 x 11.6 | |
| Bedroom | 11 x 14.4 | |
| Ensuite (# pieces 2-6) | 4pc 5 x 8 | |
| Bedroom | 10.11 x 13.5 | |
| Utility room | 3.8 x 9.7 |
| Features | |||||
|---|---|---|---|---|---|
| Wheelchair access | Level | Garage | |||
| Attached Garage | Gravel | Stove | |||
| Dishwasher | Dryer | Washer | |||
| Refrigerator | Hot Tub | Heat Pump | |||




















































