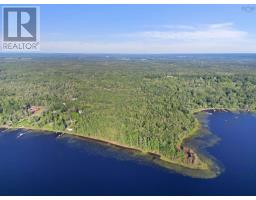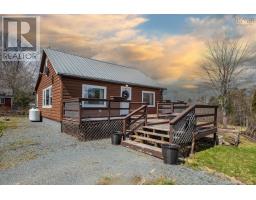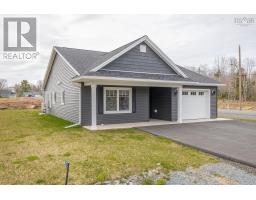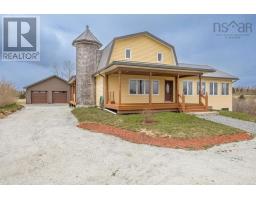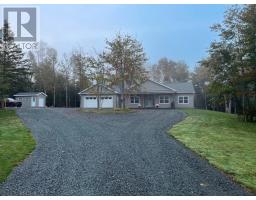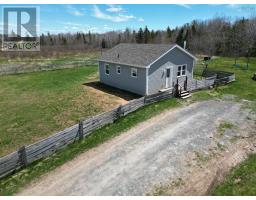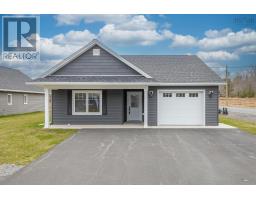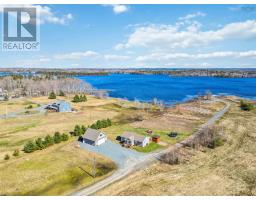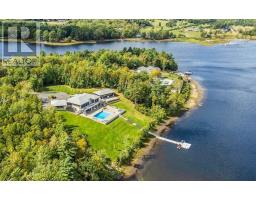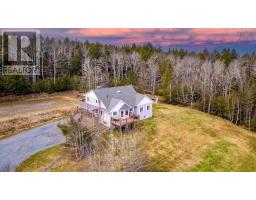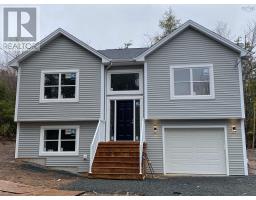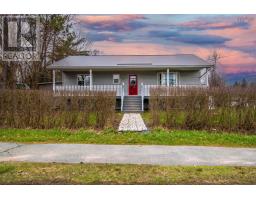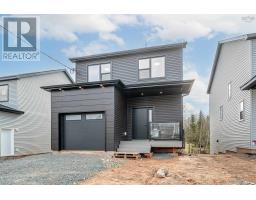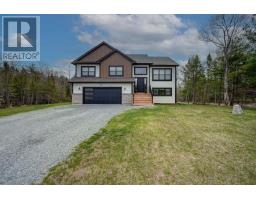123 Horne Settlement Road, Enfield, Nova Scotia, CA
Address: 123 Horne Settlement Road, Enfield, Nova Scotia
Summary Report Property
- MKT ID202409299
- Building TypeHouse
- Property TypeSingle Family
- StatusBuy
- Added3 weeks ago
- Bedrooms3
- Bathrooms1
- Area1084 sq. ft.
- DirectionNo Data
- Added On03 May 2024
Property Overview
Welcome to your ideal starter home nestled on the desirable Horne Settlement Loop just minutes away from all amenities and the airport. This charming 3-bedroom, 1-bathroom, 1/2 story residence sits on a spacious 1.4-acre lot, offering ample room for outdoor enjoyment. Step inside to discover the main floor featuring a practical rear entry, a lovely eat-in kitchen with built in banquette perfect for everyday meals, a spacious primary bedroom, a full 4-piece bathroom, and a versatile office space ideal for remote work or hobbies. Venture upstairs to find two generously sized bedrooms both with builtin storage spaces, providing ample space for family or guests. The lower level boasts a convenient walkout and offers great potential for additional finished living space, allowing you to tailor it to your needs. Outside, enjoy the peaceful river views from your rear deck, where you can relax and observe eagles and wildlife along the beautiful river. The property also includes a very nice 12 x 16 baby barn for extra storage. Don't miss this opportunity to own a delightful home with a large yard in a tranquil location, combining comfort and space. Schedule a visit today! (id:51532)
Tags
| Property Summary |
|---|
| Building |
|---|
| Level | Rooms | Dimensions |
|---|---|---|
| Second level | Bedroom | 10.8 x 12.3 |
| Lower level | Utility room | 12.6 x 12.9 |
| Recreational, Games room | 15.6 x 22.6 | |
| Games room | 9.5 x 12.4 | |
| Main level | Kitchen | 11.2 x 14.7 |
| Dining room | Comb | |
| Living room | 11.6 x 15.9 | |
| Bath (# pieces 1-6) | 4pc | |
| Den | 7.3 x 11.3 | |
| Primary Bedroom | 9 x 12.9 | |
| Other | Rear Entry 6.9 x 7.4 | |
| Bedroom | 10.4 x 13.4 |
| Features | |||||
|---|---|---|---|---|---|
| Level | Gravel | Stove | |||
| Dishwasher | Dryer | Washer | |||
| Refrigerator | Walk out | ||||













































