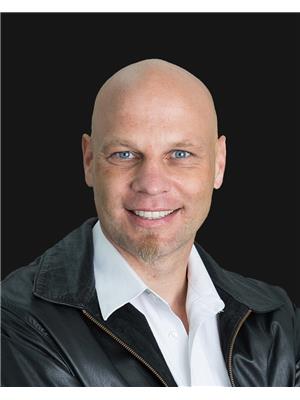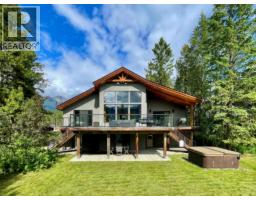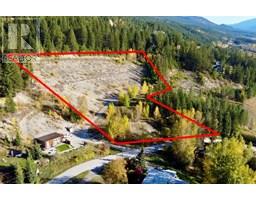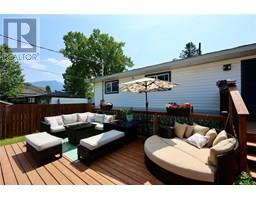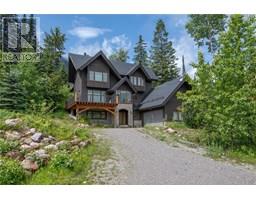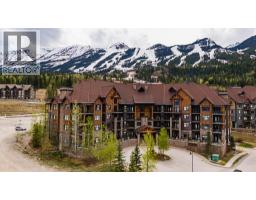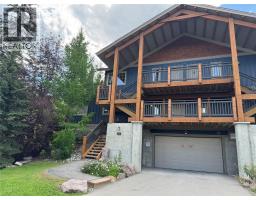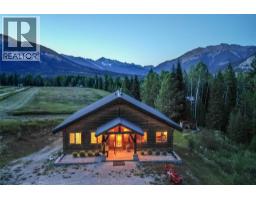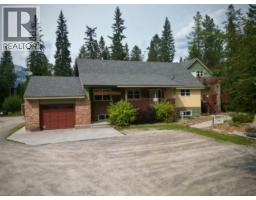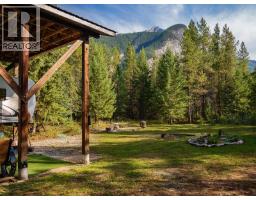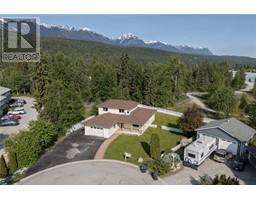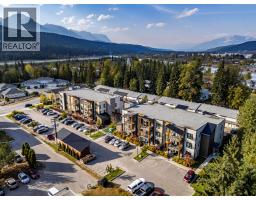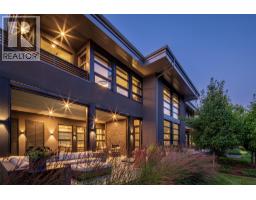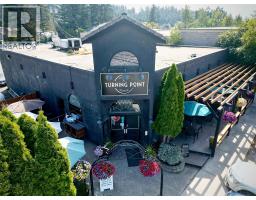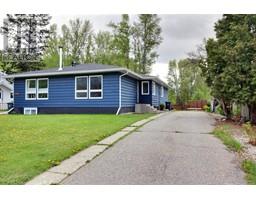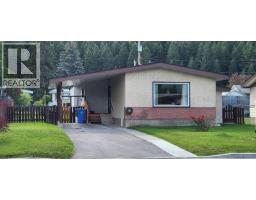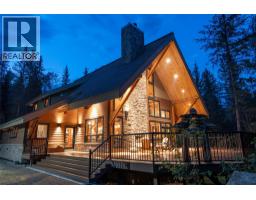3049 95 Highway South Hwy 95, Golden, British Columbia, CA
Address: 3049 95 Highway, Golden, British Columbia
Summary Report Property
- MKT ID10351788
- Building TypeHouse
- Property TypeSingle Family
- StatusBuy
- Added9 weeks ago
- Bedrooms4
- Bathrooms2
- Area2121 sq. ft.
- DirectionNo Data
- Added On25 Aug 2025
Property Overview
Check all the ""yes"" boxes with this amazing property just south of Golden. Set on 3.5 acres with views of the Selkirk and Rocky Mountains, the Columbia River, and wetlands, this property offers the perfect balance of open space and privacy. There’s an open grassy field on one side and mature forest on the others, with roughly one-third of the lot covered in large, mature trees. The property is fenced on three sides and is accessible from Imler Road, Highway 95, and Tegart Frontage Road. Outside, you’ll find a deep double garage, a fully screened-in wraparound deck, and a large Beachcomber hot tub. The home features an upgraded metal roof, a new hot water tank, and a combination wood-burning and electric forced-air furnace. Inside there are 4 spacious bedrooms, upgraded vinyl windows with views of nature. Fresh, neutral gray paint and eye-catching feature walls bring a modern yet cozy feel throughout. The kitchen offers high-quality countertops, warm wood cabinetry, and recently upgraded stainless steel appliances. The bathroom on the main floor includes a soaker tub with a glass enclosure, and the downstairs bathroom has a beautiful walk-in shower. The open stairwell leads to a bright, walkout basement with a fourth bedroom, a large family room, a laundry area, and plenty of storage—including space beneath the enormous front deck. Click the media links to take a 3D virtual tour and see drone footage of this outstanding property. (id:51532)
Tags
| Property Summary |
|---|
| Building |
|---|
| Level | Rooms | Dimensions |
|---|---|---|
| Basement | Bedroom | 12'6'' x 11'9'' |
| Lower level | Foyer | 6'8'' x 10'0'' |
| Full bathroom | 9'3'' x 4'9'' | |
| Utility room | 9'1'' x 10'0'' | |
| Storage | 5'4'' x 13'1'' | |
| Family room | 21'0'' x 13'1'' | |
| Main level | Foyer | 9'6'' x 14'0'' |
| Bedroom | 9'9'' x 10'0'' | |
| Bedroom | 10'5'' x 11'3'' | |
| Full bathroom | 6'4'' x 7'7'' | |
| Kitchen | 11'9'' x 12'3'' | |
| Living room | 13'11'' x 12'3'' | |
| Primary Bedroom | 11'3'' x 13'8'' |
| Features | |||||
|---|---|---|---|---|---|
| Detached Garage(2) | Refrigerator | Dishwasher | |||
| Range - Electric | |||||







































