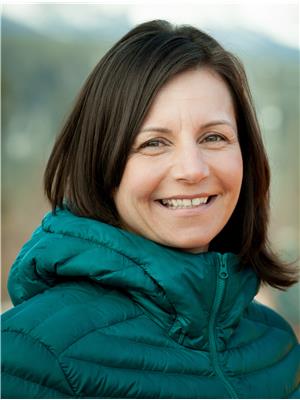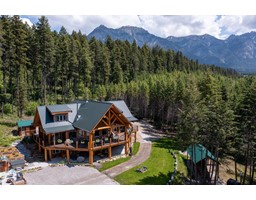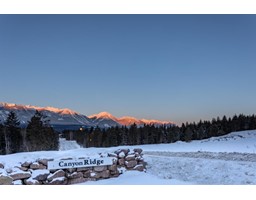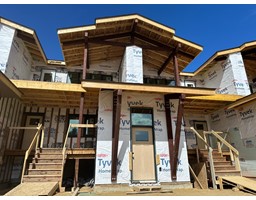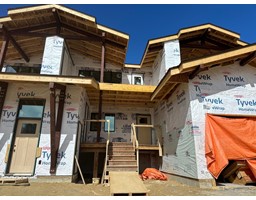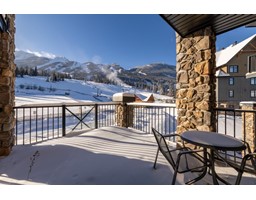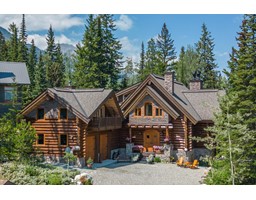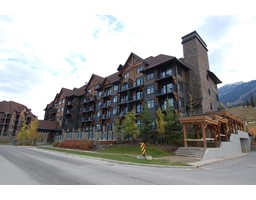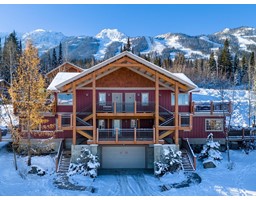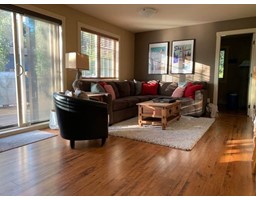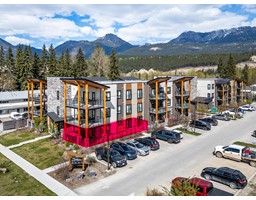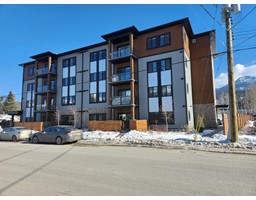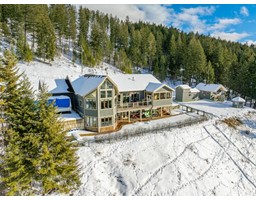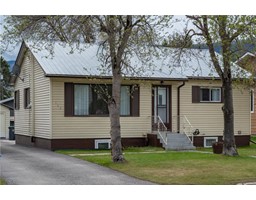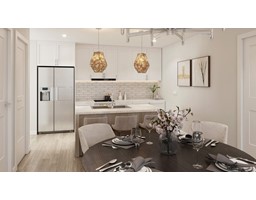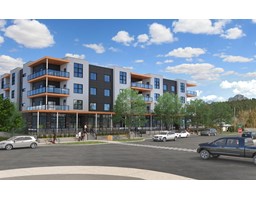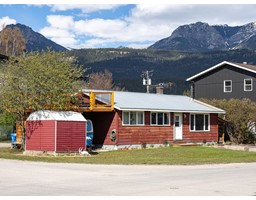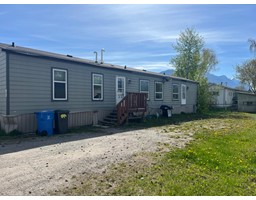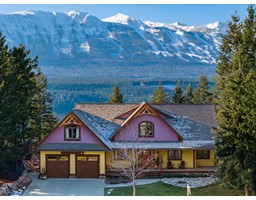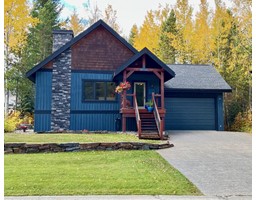5 - 1444 GRANITE DRIVE, Golden, British Columbia, CA
Address: 5 - 1444 GRANITE DRIVE, Golden, British Columbia
Summary Report Property
- MKT ID2474670
- Building TypeRow / Townhouse
- Property TypeSingle Family
- StatusBuy
- Added14 weeks ago
- Bedrooms3
- Bathrooms3
- Area2293 sq. ft.
- DirectionNo Data
- Added On24 Jan 2024
Property Overview
Discover the the newest addition to Golden, BC - Timber Ridge Townhomes on Canyon Ridge. This attractive end unit boasts an attached garage, 2 large decks, ground floor patio, 3 bedrooms and 2.5 baths, perfectly designed for comfort and functionality. The open-concept main floor living space creates a welcoming atmosphere for family gatherings and everyday living. Embrace the potential of the fully unfinished walkout basement, offering ample room for customization to suit your unique lifestyle. Scheduled for completion by the end of June 2024, these townhomes offer an amazing opportunity to own a brand-new residence in Golden. Don't miss the chance to be among the first homeowners in this new development. Join us and explore the possibilities at Timber Ridge in beautiful Golden, BC!" (id:51532)
Tags
| Property Summary |
|---|
| Building |
|---|
| Level | Rooms | Dimensions |
|---|---|---|
| Above | Full bathroom | Measurements not available |
| Bedroom | 11 x 11'3 | |
| Ensuite | Measurements not available | |
| Bedroom | 10'8 x 9'8 | |
| Bedroom | 11'5 x 9'11 | |
| Laundry room | 5 x 6'8 | |
| Main level | Kitchen | 8'6 x 14 |
| Dining room | 8 x 12'5 | |
| Living room | 15'2 x 12'2 | |
| Partial bathroom | Measurements not available | |
| Other | 5'6 x 6'1 |
| Features | |||||
|---|---|---|---|---|---|
| Dryer | Microwave | Refrigerator | |||
| Washer | Dishwasher | Stove | |||
| Walk out | |||||




















