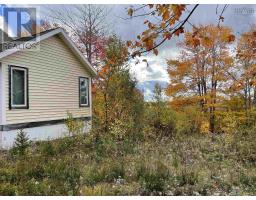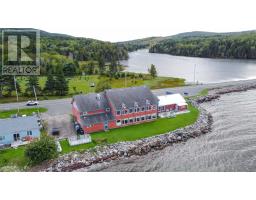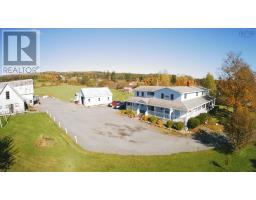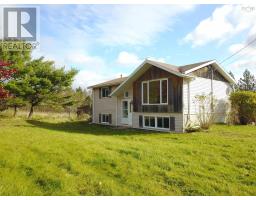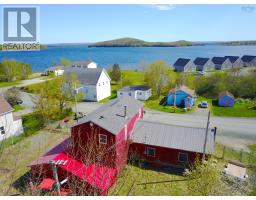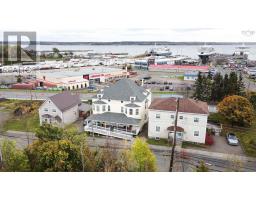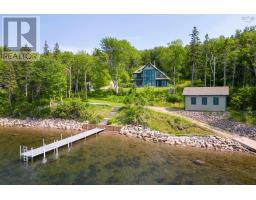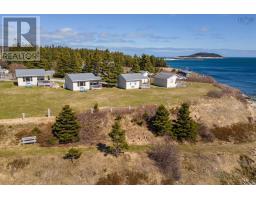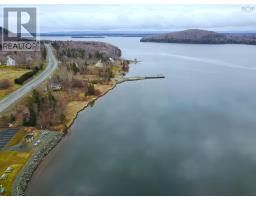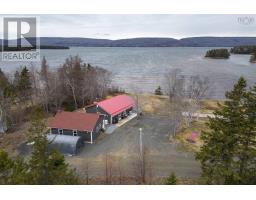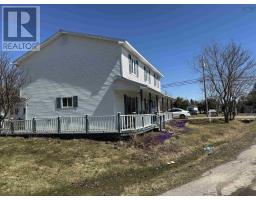97 Rooster Hill Road, Goose Cove, Nova Scotia, CA
Address: 97 Rooster Hill Road, Goose Cove, Nova Scotia
Summary Report Property
- MKT ID202324798
- Building TypeHouse
- Property TypeSingle Family
- StatusBuy
- Added21 weeks ago
- Bedrooms2
- Bathrooms2
- Area1780 sq. ft.
- DirectionNo Data
- Added On04 Dec 2023
Property Overview
Sitting on 80+- acres with a water view, welcome to a modernized home with original farmhouse charm. This 1.5 story, 2 bedroom (+) home is move-in ready. Main Floor central is an open concept, spacious, dining/living area organized around the warmth of a WOOD STOVE. An efficient EAT-IN KITCHEN (adjacent pantry) with pass through window extends the gathering space. Off the Landing upstairs are 2 bedrooms (OH Fans), modern bath & walk-in closet. Light fills this home from well placed windows & skylights + is reflected back from the painted & wood decor throughout. Covered VERANDA overlooks a large pond (nesting birds/peepers.). Inside access to Full high/dry basement of main house. A recent large extension is accesses via the front entry and includes a half bath, workshop, laundry & office spaces through to an attached GARAGE (overhead door with electric charging station) and an Upper Apartment (wired/plumbed/under development). Grounds LANDSCAPED for drainage. Property features a winding country lane, apple trees, organic plantings & forests + VIEWS of St. Ann's Harbour. SO MUCH POSSIBILITY! This is the renovated, character home that you've been waiting for. Acreage. Water views. PRIVACY. Under 30minutes to amenities of Baddeck and just off of the Cabot Trail. Don't hesitate on this listing & call today for viewing of this spectacular property. There is be 2-3 acres subdivided off before closing, inquire for details on expected survey boundary. (id:51532)
Tags
| Property Summary |
|---|
| Building |
|---|
| Level | Rooms | Dimensions |
|---|---|---|
| Second level | Primary Bedroom | 13 x 9+ |
| Bedroom | 10 x 9 | |
| Bath (# pieces 1-6) | Full 9 x 8 | |
| Storage | Walk-In 9 X 4 | |
| Other | Landing 10 X 9 - 6 X 3 | |
| Other | TBD Apartment 26 X 24 | |
| Basement | Storage | High Dry Basement |
| Main level | Eat in kitchen | 19.75 X 9.5 |
| Storage | PANTRY 9.5 X 3 | |
| Dining room | 19 X 11 | |
| Living room | 16 X 12 | |
| Porch | Covered Veranda 21 x 6 | |
| Porch | 9 x 5+ | |
| Laundry room | Work Room 16+ x7.5 | |
| Den | 11.5 x 6+ | |
| Bath (# pieces 1-6) | Half - 5.5 x 5 | |
| Workshop | Attached Garage 26x24 | |
| Other | Detached Shed 12 x 8 |
| Features | |||||
|---|---|---|---|---|---|
| Treed | Garage | Attached Garage | |||
| Gravel | Parking Space(s) | Stove | |||
| Washer | Microwave | Refrigerator | |||















































