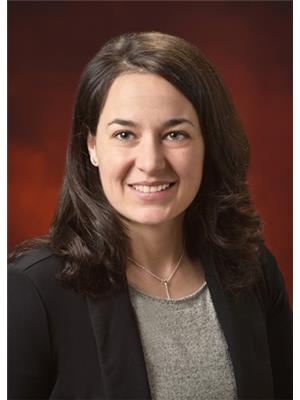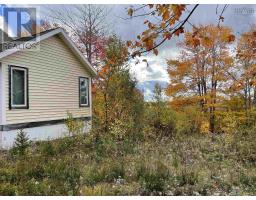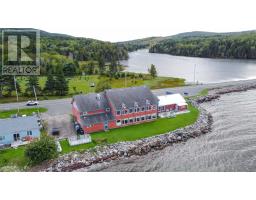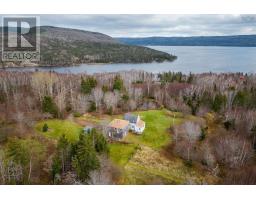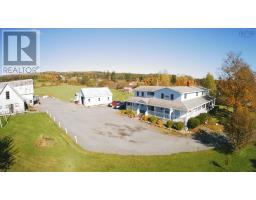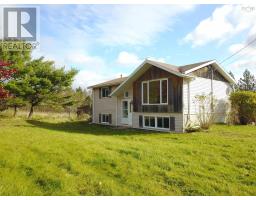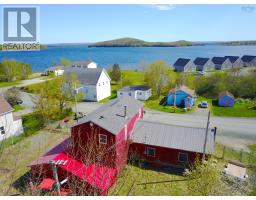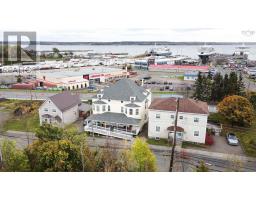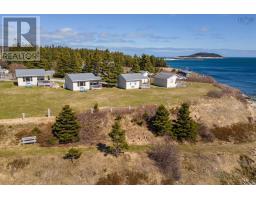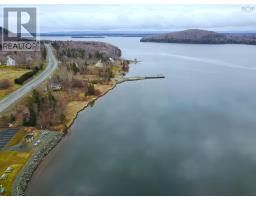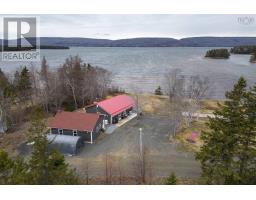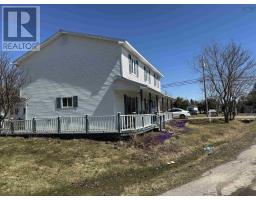4783 Washabuck Road, Lower Washabuck, Nova Scotia, CA
Address: 4783 Washabuck Road, Lower Washabuck, Nova Scotia
Summary Report Property
- MKT ID202402368
- Building TypeHouse
- Property TypeSingle Family
- StatusBuy
- Added12 weeks ago
- Bedrooms3
- Bathrooms3
- Area2500 sq. ft.
- DirectionNo Data
- Added On07 Feb 2024
Property Overview
MODERN 2.5 level home on 6+ACRES with 300' BRAS d'OR LAKE, accessible & developed WATERFRONT. 2+story WINDOW BANK = spectacular VIEWS. CUSTOM DESIGNED LARCH WOOD cupboards compliment the beautifully oiled larch floorings, ceilings, trim.. Efficient U-Shape kitchen prep area open to fully windowed dining space - beamed ceiling. Central living room features WOOD STOVE, high OH FAN & window bank. Front Screen room .. fresh air, SUNSETS .Main floor completes with laundry/utility room & 1/2 bath. Off 2nd floor hall overlooking living room is the primary bedroom (Ensuite, His/Her closets) +VIEWING BALCONY! Office, 2nd bath + 2 bedrooms complete this floor. 3rd level LOFT with back BALCONY & Lake VIEWS + a LARGE Attic Storage area. 75' partially covered Composite Deck!! Boat House. Boat Launch. Garden Shed. Wharf. Waterfront Deck. Outdoor Shower. 2 Moorings. Preemptive SHORELINE ROCK PROTECTION in place. A quick Bras 'Or Lake boat ride to/from BADDECK. A MUST SEE LAKESIDE GEM. (id:51532)
Tags
| Property Summary |
|---|
| Building |
|---|
| Level | Rooms | Dimensions |
|---|---|---|
| Second level | Den | 14.4 x 8.9 |
| Primary Bedroom | 12.11 x 11.1 | |
| Ensuite (# pieces 2-6) | 3 pc | |
| Bedroom | 13.9 x 8.4 | |
| Ensuite (# pieces 2-6) | 3 pc | |
| Bedroom | 8.8 x 7.4 | |
| Other | closets | |
| Third level | Other | LOFT 13.8xll.7 |
| Storage | 20 x 13 | |
| Main level | Kitchen | 12.11 x 10 |
| Dining room | 12.11 x 10 | |
| Living room | 18.4 x 14.2 | |
| Sunroom | Screen 14.2 x 12.10 | |
| Bath (# pieces 1-6) | half | |
| Utility room | Laundry 12.11 x 11 | |
| Foyer | 8.6x6 + 7.9x 3 | |
| Other | closets | |
| Other | 75. Deck | |
| Other | Boat shed 24 x 8 | |
| Other | Garden Shed 16 x 8 |
| Features | |||||
|---|---|---|---|---|---|
| Treed | Sloping | Balcony | |||
| Sump Pump | Gravel | Parking Space(s) | |||
| Other | Stove | Dryer - Electric | |||
| Washer | Refrigerator | ||||



















































