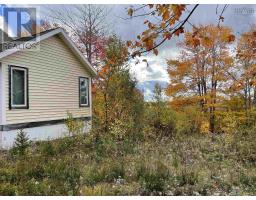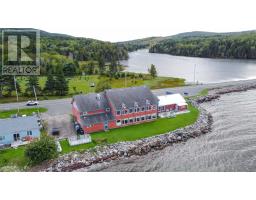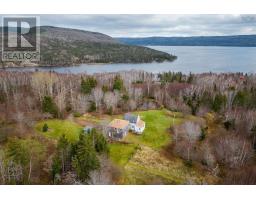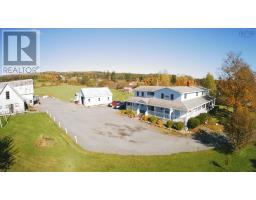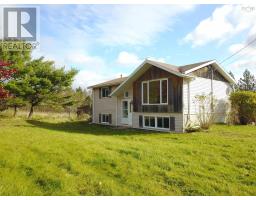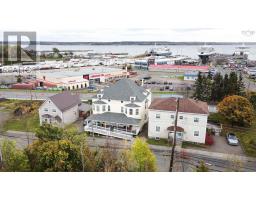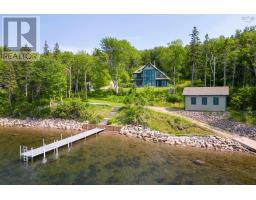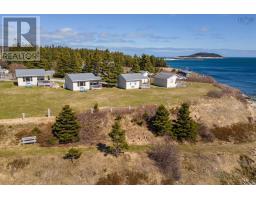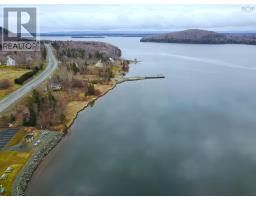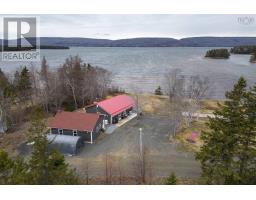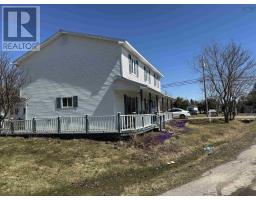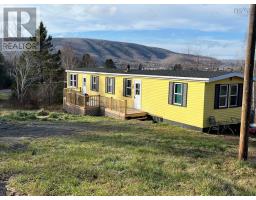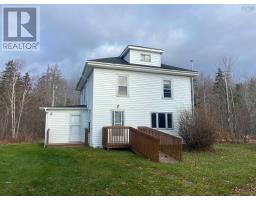109 Main Street, Whycocomagh, Nova Scotia, CA
Address: 109 Main Street, Whycocomagh, Nova Scotia
Summary Report Property
- MKT ID202401280
- Building TypeHouse
- Property TypeSingle Family
- StatusBuy
- Added14 weeks ago
- Bedrooms1
- Bathrooms2
- Area2500 sq. ft.
- DirectionNo Data
- Added On22 Jan 2024
Property Overview
ATTENTION ENTREPRENEURS!! You must see this mixed-use building in the heart of Whycocomagh. This building provides space for its new owners to run a successful business on the main level while living on the second floor or to use as a rental to cover your business expense. Centrally located and a short distance to the Whycocomagh waterfront, this is the perfect location for many uses. Think artisans, trades or a gathering space to name only a few. Formerly the fire station in Whycocomagh and most recently used as a forge, the workshop is wired, heated and fire rated for insurance and safety. The main entry brings you in to a reception or retail space. With ample room to expand this area and still allow for storage and office. Off of reception is a half bath and access to the fully fenced-in yard with covered storage and outside entrance to the 11x20 fully insulated cold room, where you will store your preserves and other food items. The upper level is large & open concept with a full kitchen, 4pc bath with soaker tub plus a view of the water from your sleeping area!! Imagine an upper level deck from here and the incredible view... The workshop, with two overhead doors has 25x35 ft of work space. The backyard provides areas for gardening or further development on this 10,802 sqft lot of land. Fully fenced for security or freedom of pets plus the inclusion of a monitored security system & 6 cameras. The possibilities here are endless!! Book yourself in for a viewing today and start planning. (id:51532)
Tags
| Property Summary |
|---|
| Building |
|---|
| Level | Rooms | Dimensions |
|---|---|---|
| Second level | Kitchen | 18 x 16 |
| Primary Bedroom | OPEN Dining to Bed 20 x 18 | |
| Bath (# pieces 1-6) | 4pc+Laundry 12 x 11.2 | |
| Main level | Foyer | 14 x 6.8 Reception / Entrance |
| Den | 10 x 10 Office & Storage | |
| Bath (# pieces 1-6) | 2pc 5.4 x 4.7 | |
| Workshop | 35 x 25 | |
| Other | 20 x 11 COLD ROOM | |
| Other | 40 x 16 Covered Storage |
| Features | |||||
|---|---|---|---|---|---|
| Level | Garage | Attached Garage | |||
| Gravel | Parking Space(s) | Stove | |||
| Dishwasher | Dryer | Washer | |||
| Refrigerator | |||||






























