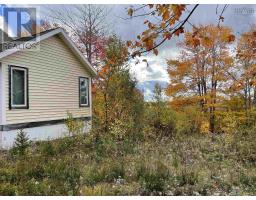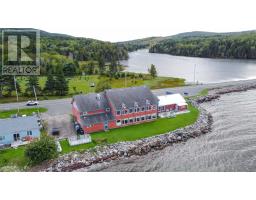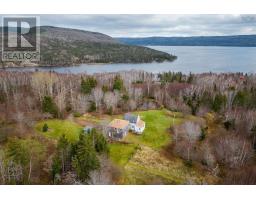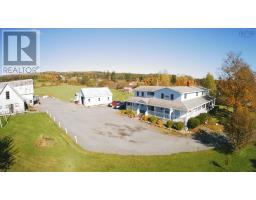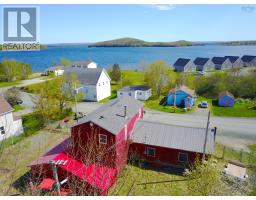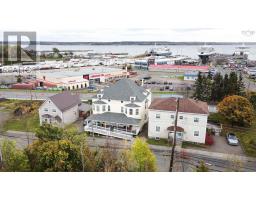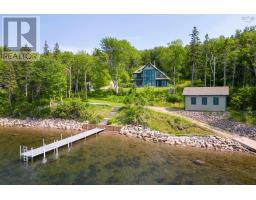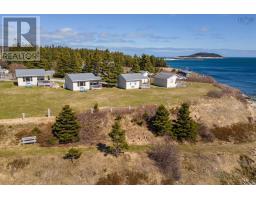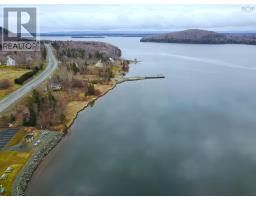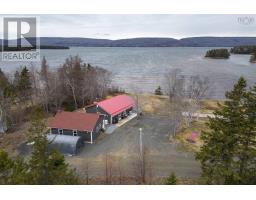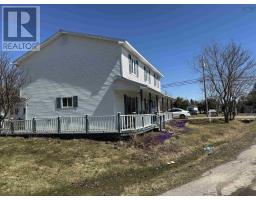514 GILLIS POINT Road, Iona, Nova Scotia, CA
Address: 514 GILLIS POINT Road, Iona, Nova Scotia
Summary Report Property
- MKT ID202324627
- Building TypeHouse
- Property TypeSingle Family
- StatusBuy
- Added19 weeks ago
- Bedrooms3
- Bathrooms1
- Area1438 sq. ft.
- DirectionNo Data
- Added On15 Dec 2023
Property Overview
Three bedroom home, on 2 acres of land in a quiet rural setting with a newly installed septic system. This well-built split entry home was constructed in 1986 with family in mind. The upper/main floor, with hardwood floors, hosts the kitchen & dining area which opens to the living room. The two bedrooms plus full bath is just down the hallway. Lower level hosts a third bedroom and an additional living room/rec room. Currently heated by electric baseboards, the possibility of restoring the wood stove & chimney may be of interest to new owners. The house is serviced by a drilled well and new septic system. The back deck will require repair and once completed, there is a large piece of land to sit & look over. Even the possibly of clearing trees to see to the water. Imagine having views of water from your kitchen window! Outbuilding is good for storage & the 2 acres is mostly cleared, making it a nice spot for gardens, small farm animals or other future buildings. The village of Iona is less than 10 minutes by car, where you will find a restaurant, convenience, school (P-12) & post office plus other amenities. A beautiful community and stunning area. Access points to the Bras d'Or Lakes are nearby where you might enjoy the beach on summer days. This home and acreage is going for a great price, you won't want to miss this opportunity!! Call today for further information and to set up a viewing. (id:51532)
Tags
| Property Summary |
|---|
| Building |
|---|
| Level | Rooms | Dimensions |
|---|---|---|
| Lower level | Bedroom | 13.5 x 10 |
| Family room | 15.3 x 13.5 | |
| Main level | Kitchen | 11.25 x 9.12 |
| Dining room | 11.2 x 9.3 | |
| Living room | 13.6 x 11.5 | |
| Primary Bedroom | 11.95 x 11.26 + Cl | |
| Bedroom | 10.9 x 8 + Cl | |
| Bath (# pieces 1-6) | 7.9 x 4.9 |
| Features | |||||
|---|---|---|---|---|---|
| Treed | Gravel | Central Vacuum - Roughed In | |||


































