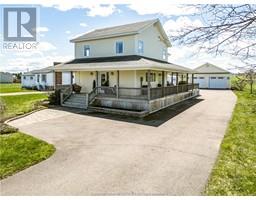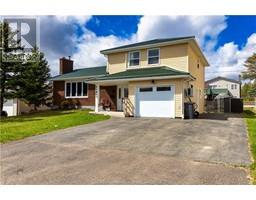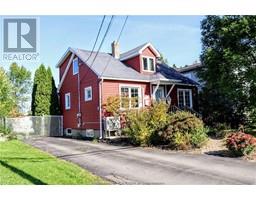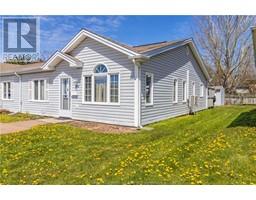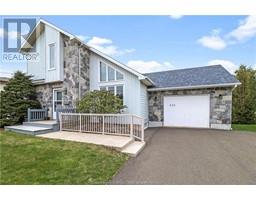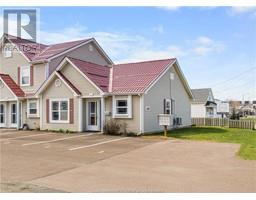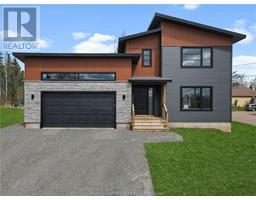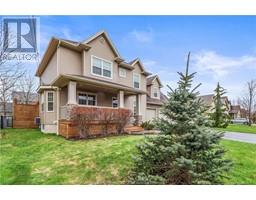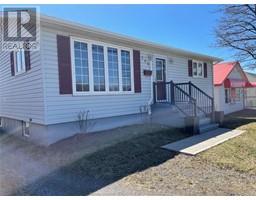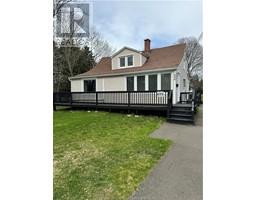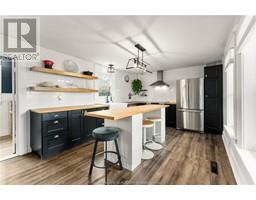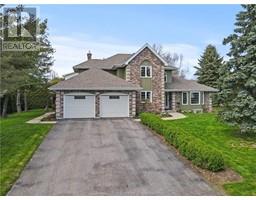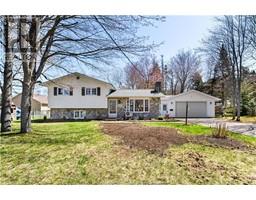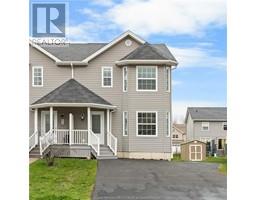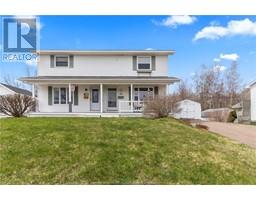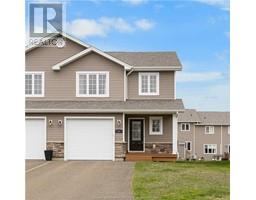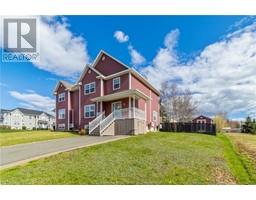1396 Champlain, Dieppe, New Brunswick, CA
Address: 1396 Champlain, Dieppe, New Brunswick
Summary Report Property
- MKT IDM158376
- Building TypeHouse
- Property TypeSingle Family
- StatusBuy
- Added2 weeks ago
- Bedrooms3
- Bathrooms2
- Area1250 sq. ft.
- DirectionNo Data
- Added On05 May 2024
Property Overview
HOME BUSINESS / FAMILY HOME or BOTH! LIMITLESS OPPORTUNITIES! Situated in the heart of Dieppe and ZONED COMMERCIAL, this DISTINCTIVE RESIDENCE currently serves as a multi-service business, adaptable for conversion into a hair salon, aesthetician studio, office space, and beyond. The main floor boasts a modern composite front deck with sleek metal railing, wheelchair accessibility, leading seamlessly into the front business area. Separated by a door, the rear section of the property features a lavish bathroom complete with laundry facilities, an inviting eat-in kitchen, and a rear sunroom characterized by soaring cathedral ceilings, complemented by a side door opening onto the expansive deck, perfect for enjoying the DELIGHTFUL BACKYARD with its charming garden plot and powered storage shed. Ascending to the upper level reveals two bedrooms and a convenient half bath. The unfinished lower level offers direct outdoor access. Additional features include a NEW METAL ROOF & GUTTERS installed in 2020, a NEW CARPORT and BACK DECK constructed in 2020, a NEW OIL TANK installed in 2019, a DOUBLE PAVED DRIVEWAY, GENERATOR PLUG, NEW MINI SPLITS in 2023, NEW BASEMENT WINDOWS in 2023, SOME ELECTRICAL UPDATES, and much more. Schedule your viewing today! (id:51532)
Tags
| Property Summary |
|---|
| Building |
|---|
| Level | Rooms | Dimensions |
|---|---|---|
| Second level | Bedroom | 9.03x10.03 |
| Bedroom | 9.03x11.02 | |
| 2pc Bathroom | 2.10x7.10 | |
| Basement | Utility room | Measurements not available |
| Storage | Measurements not available | |
| Main level | Bedroom | 9.07x9.09 |
| 3pc Bathroom | 12.2x8.7 | |
| Kitchen | 12.3x8.9 | |
| Living room | 9.06x14 | |
| Dining room | 11.3x9.2 |
| Features | |||||
|---|---|---|---|---|---|
| Paved driveway | Carport | ||||




























